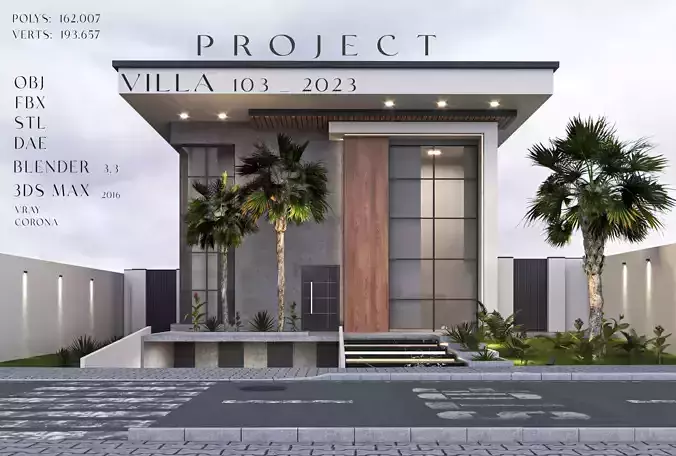1/19
**
- General information
**Project name:Villa house design (duplex) 103Land Dimensions: 14*12 metersland area: 168 M2Height: 730 CM
**
- Modeling information
**Modeling is made in 3D Max studio spaceAll objects and materials are made by the designerPOLYS: 162.007 VERTS: 193.657**
- Lighting information
**DAY SCENE: HDRI MAP SUN LIGHT EVEN SCENE: IES LIGHT RECTANGEL LIGHT **
- MATERIAL (TEXTURE) PBR
**1) Asphalt 4k (PBR)2) Dark concrete 4K (PBR)3) Pavement walk way 4K (PBR)4) Gray concrete 4k (PBR)5) Curb- Concrete 4k (PBR)6) Grass 4k (PBR)7) Cream plaster & Black- Plaster8)Plant texture 4k (PBR)9) Glass & STEEL10) Wood 6k (PBR)**
- RENDERING
**Rendering by Vray version 6.13 cameras from different angles6 rendering shots of 2K resolution2 scenes (sunny) (evening) **
- TYPES OF PLANTS (PBR) TEXTURE
**1) spineless yucca 4K2) beech fern 4K3) Cat Palm 4K4) Canna lily 4K
**
*- Vray decal *
**High resolution for cracks on asphalt and street lineWith Texture and material in the project file.**
- How to use:
**You can do both Use Vray and Corona rendering engine Just click to render in studio max.**
- Contact
**For more information contact me by email or website. Thank you and good luck
REVIEWS & COMMENTS
accuracy, and usability.




















