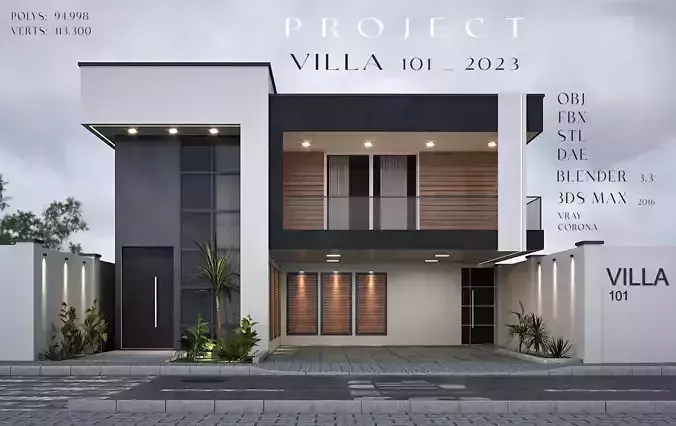1/16
General information
- project name:
Villa house design (duplex) 101Land Dimensions: 11*12 metersland area: 132 M2Height: 925 CM
- Modeling information
Modeling is made in 3D Max studio spaceAll objects and materials are made by the designerPOLYS: 94.294 VERTS: 111.778
- Lighting information
DAY SCENE: HDRI MAP SUN LIGHT EVEN SCENE: IES LIGHT RECTANGEL LIGHT
- MATERIAL (TEXTURE) PBR
1) Asphalt 4k (PBR)2) Dark concrete 4K (PBR)3) Pavement walk way 4K (PBR)4) Gray concrete 4k (PBR)5) Curb- Concrete 4k (PBR)6) Grass 4k (PBR)7) Cream plaster & Black- Plaster8)Plant texture 4k (PBR)9) Glass & STEEL10) Wood-Timber 6k (PBR)
- RENDERING
Rendering by Vray version 6.13 cameras from different angles6 rendering shots of 2K resolution2 scenes (day) (evening)
- TYPES OF PLANTS (PBR) TEXTURE
1) spineless yucca 4K2) beech fern 4K3) Cat Palm 4K4) Canna lily 4K
** Vray decal **High resolution for cracks on asphalt and street lineWith Texture and material in the project file.How to use:You can do both Use Vray and Corona rendering engine Just click to render in studio max.
ContactFor more information contact me by email or website. Thank you and good luck
REVIEWS & COMMENTS
accuracy, and usability.

















