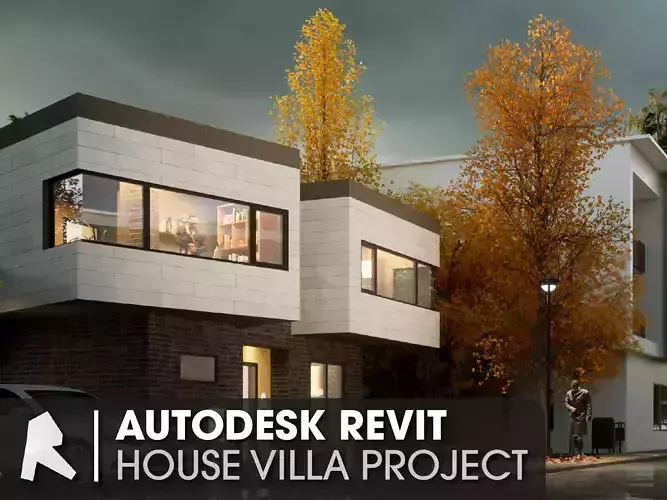1/29
It is a concept and construction architectural project designed with Revit from start to finish. Worked with 2022 version of Revit.
It is a 3-storey villa house project located in the suburban area. It has an architectural approach with maximum rationality in a small plot area. For this reason, the basic idea has been to create a flexible and useful space.
Architectural drawings were exported from revit and post-edited with photoshop or autocad. These post-edited drawings are also included in the files in a categorized form.
Twinmotion is used for rendering and animation. Also, twinmotion file and animation video file is also available.
The surrounding buildings are modeled as Mass. For this reason, do not forget to do Show Mass for the surrounding buildings.
REVIEWS & COMMENTS
accuracy, and usability.





























