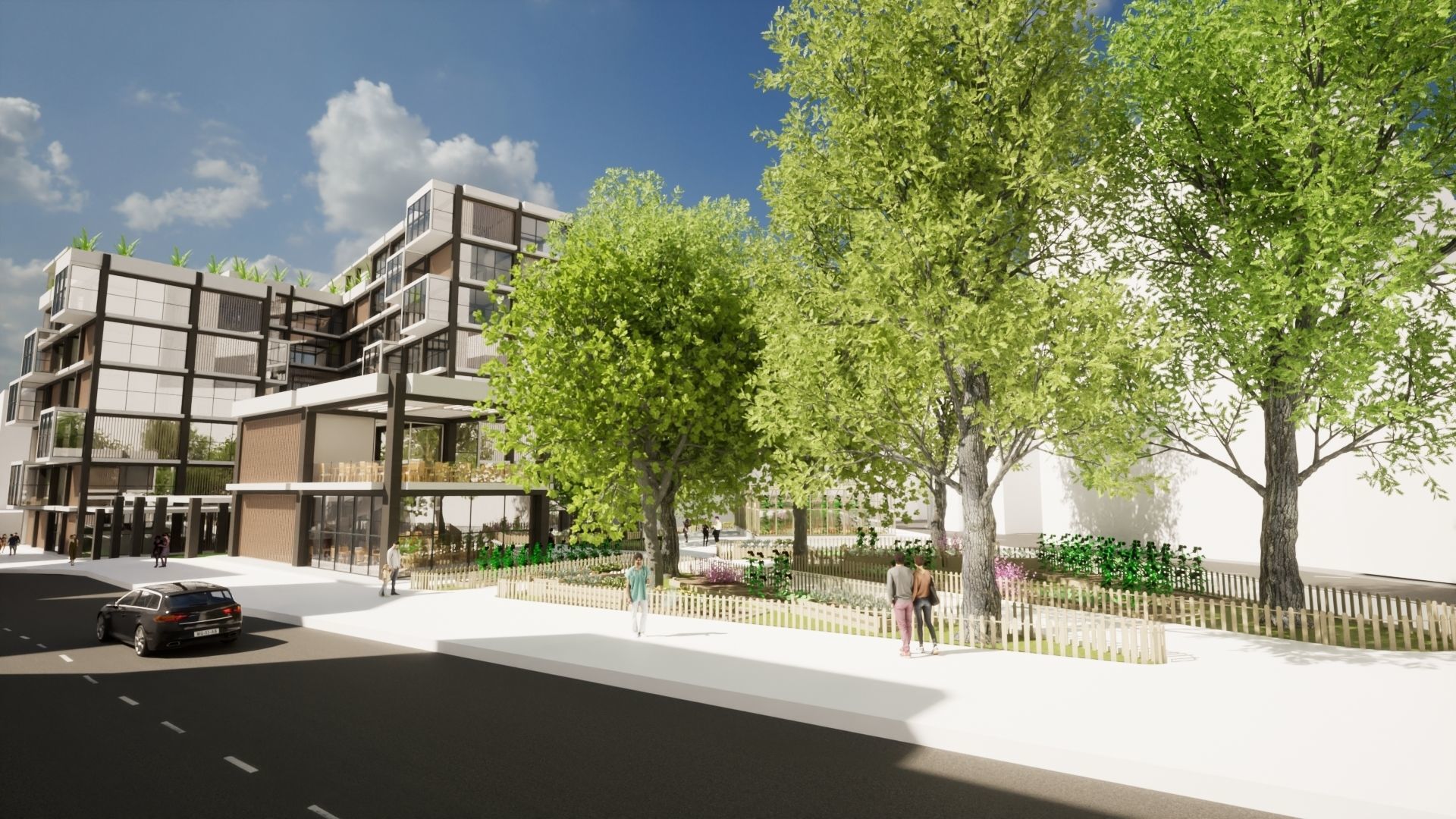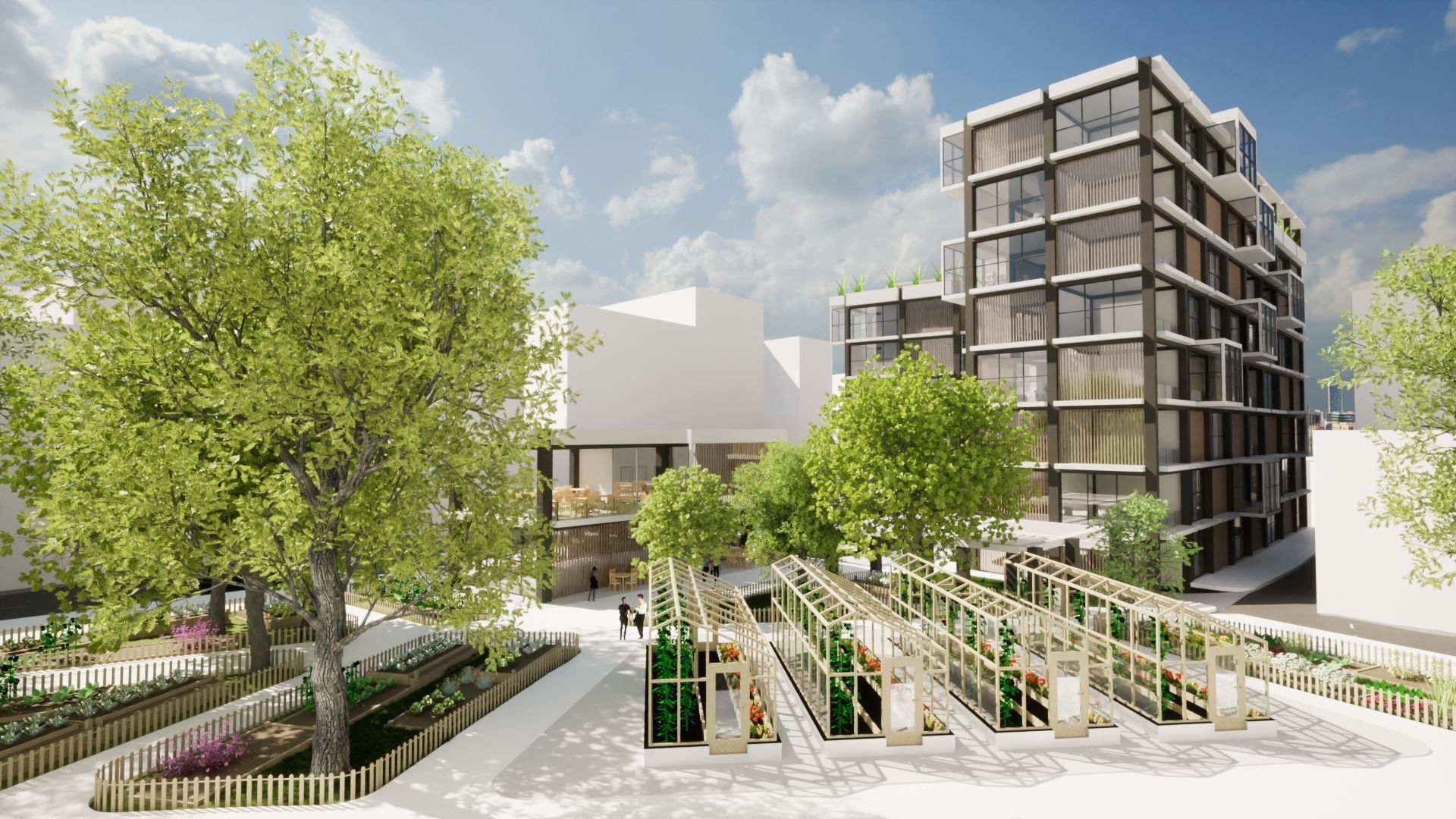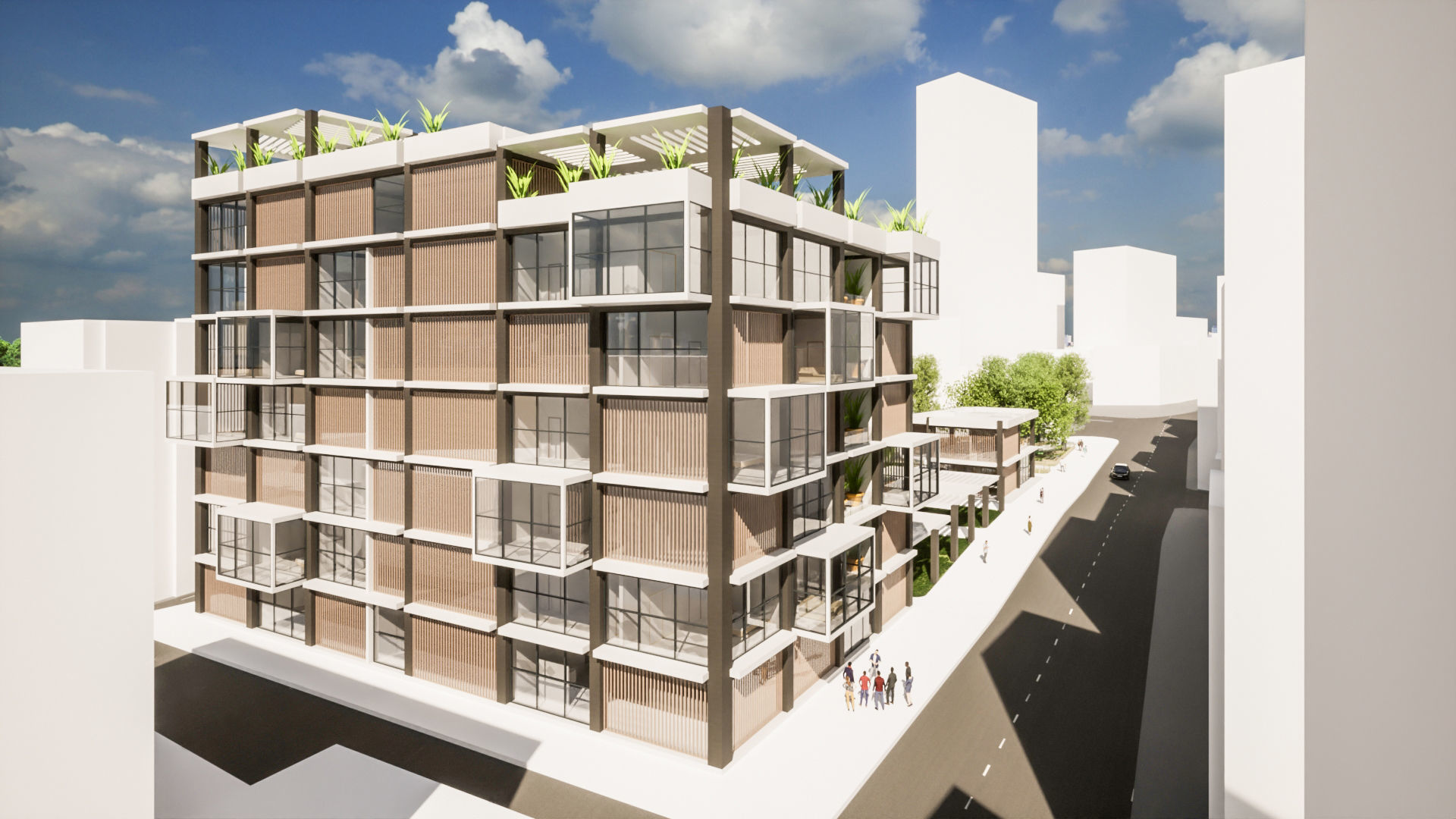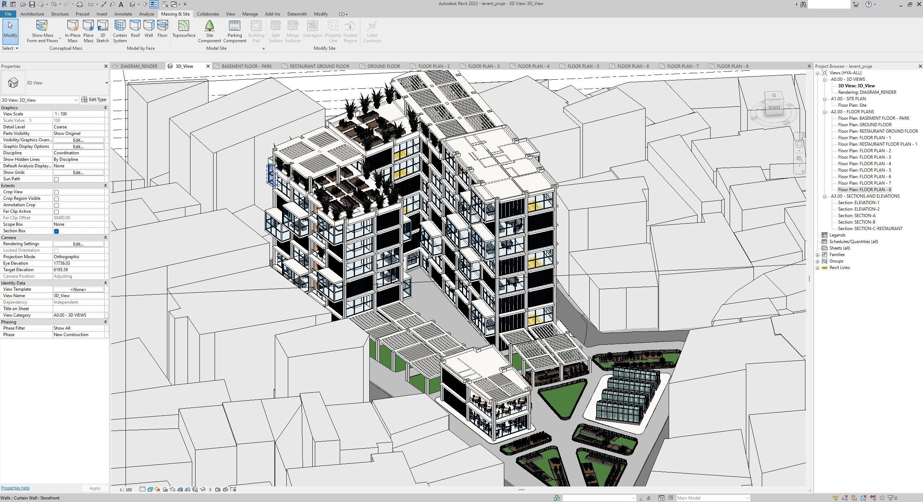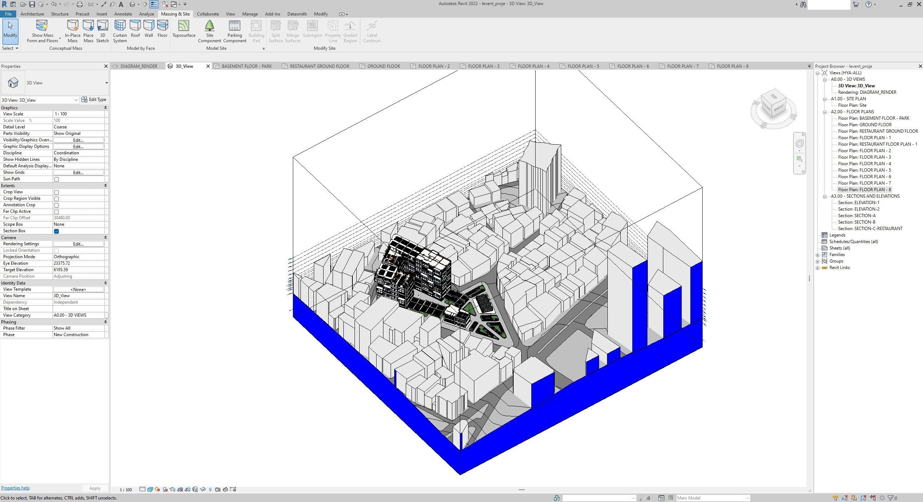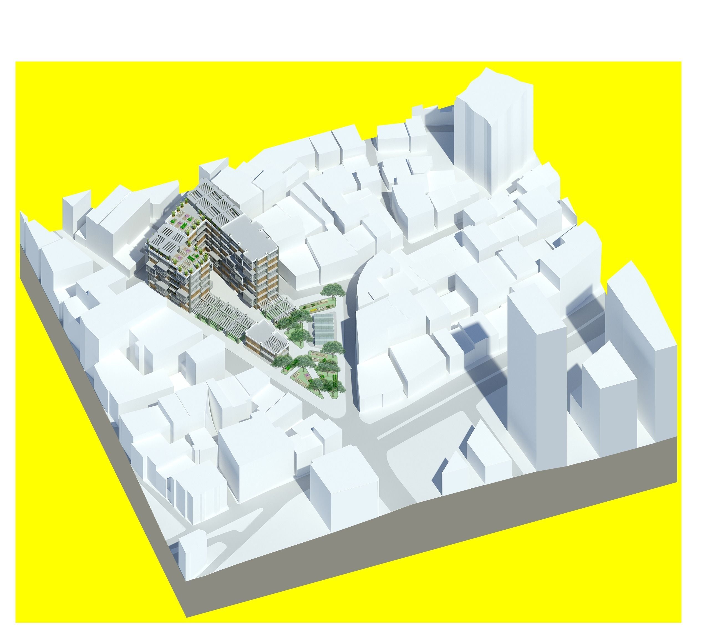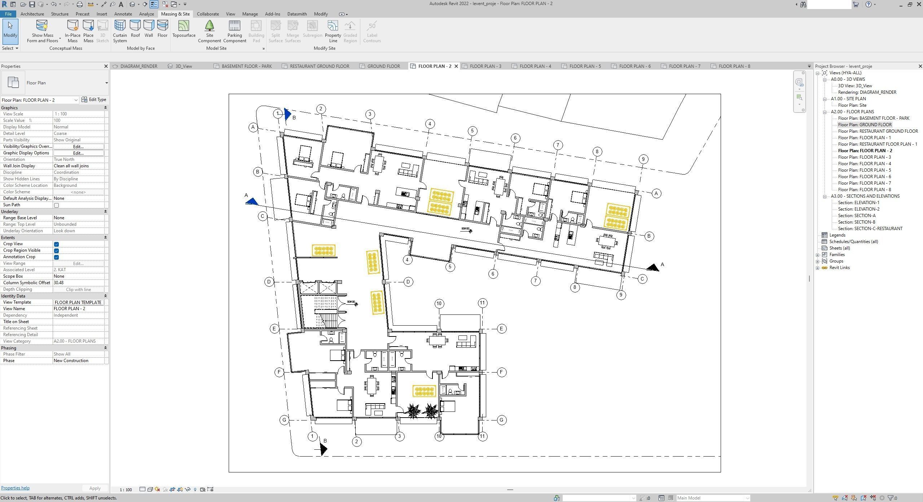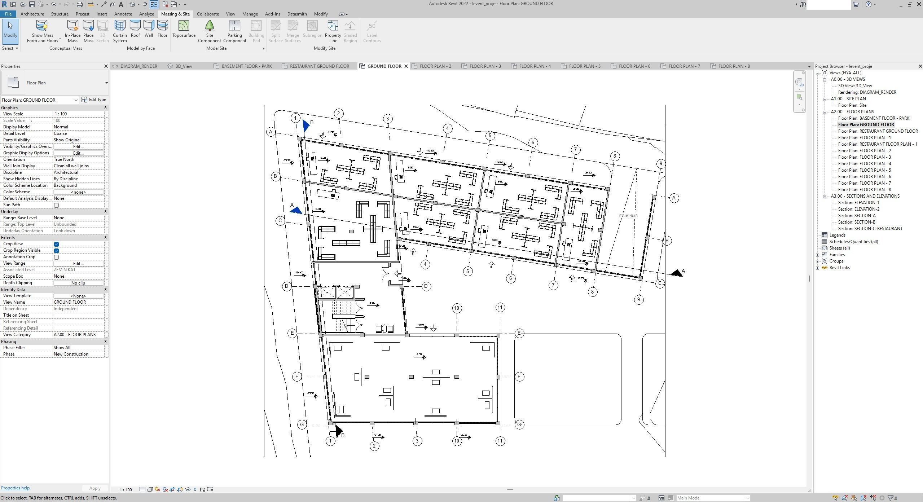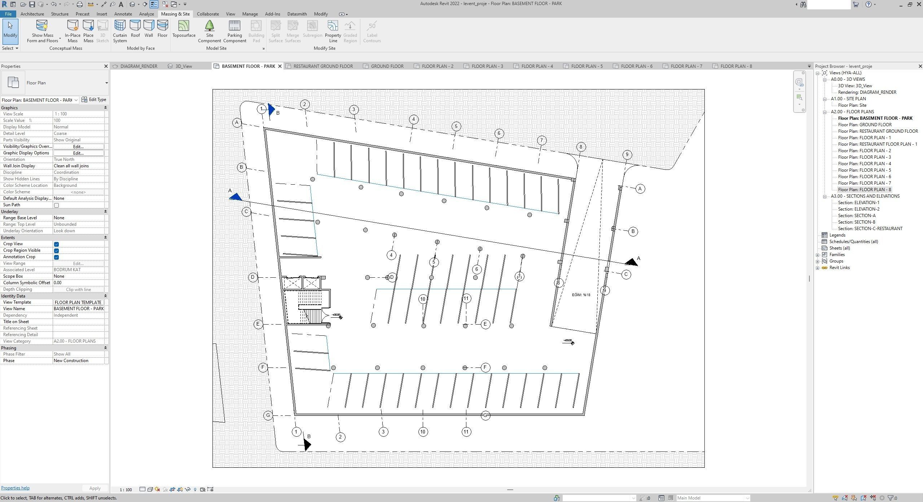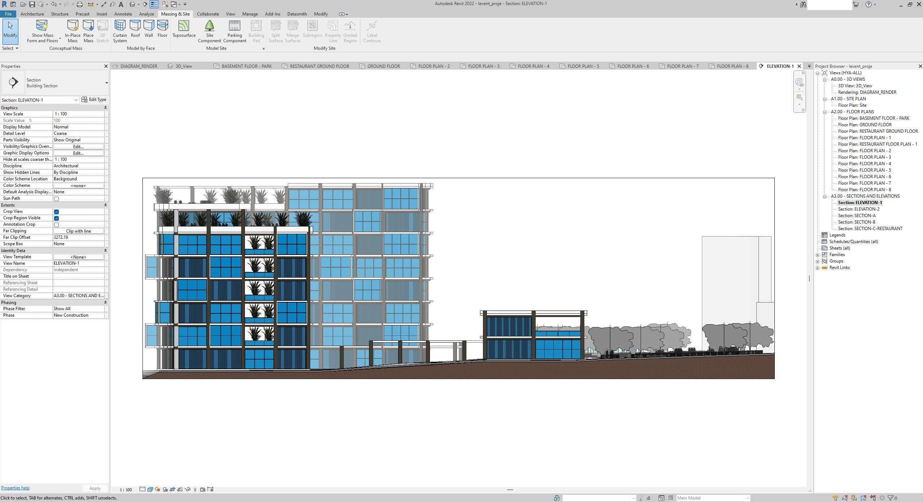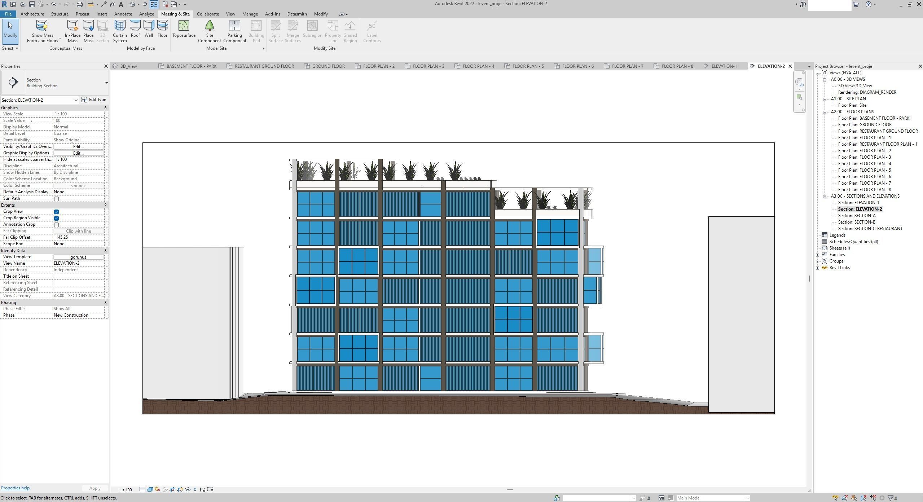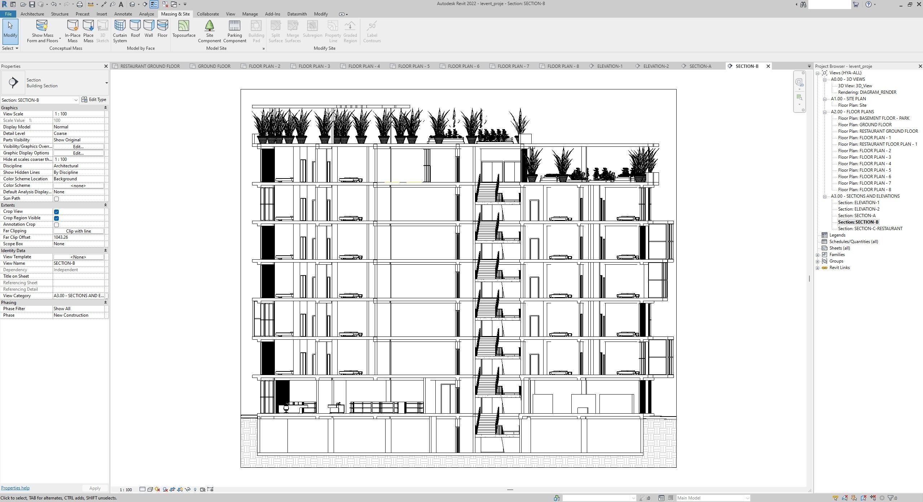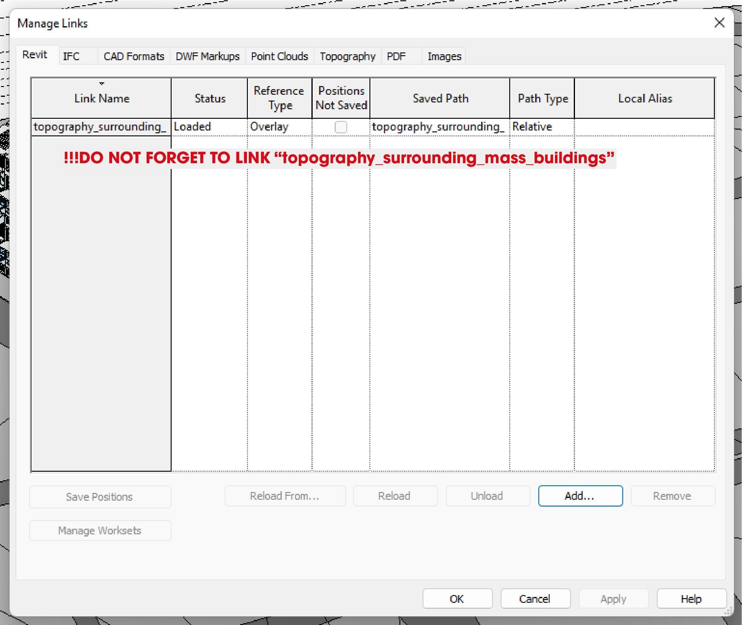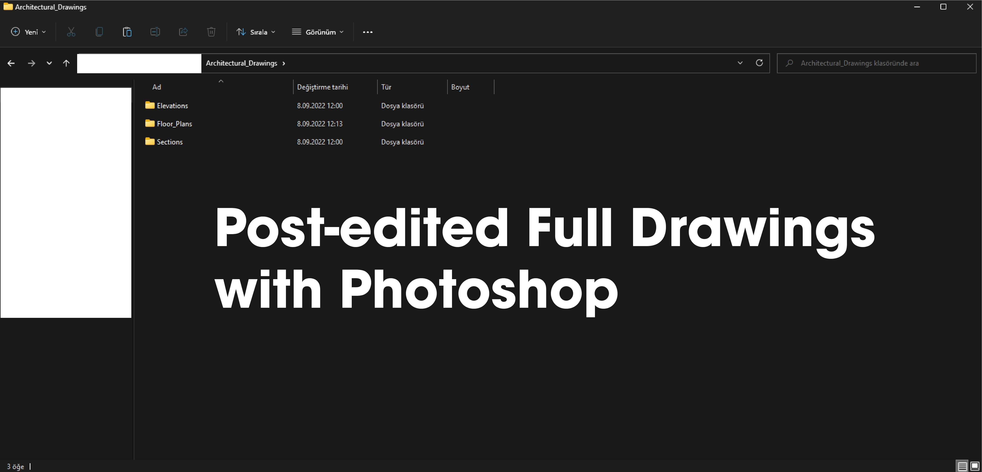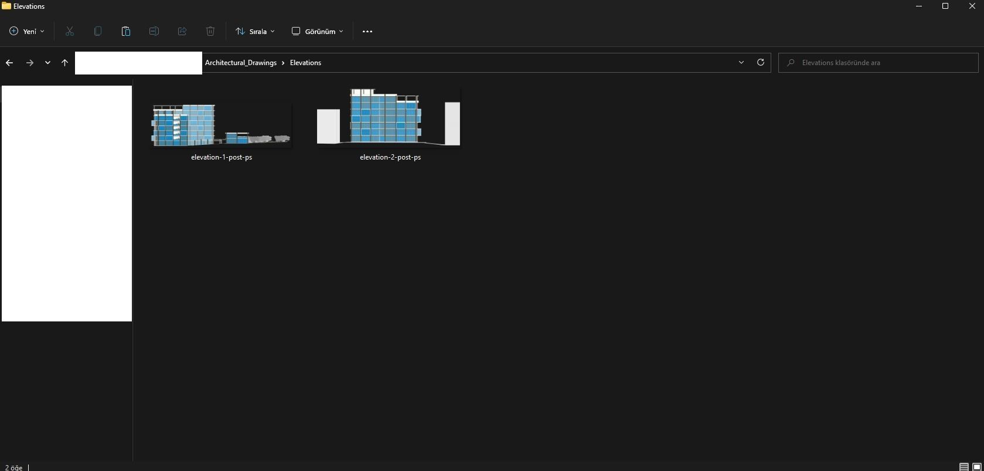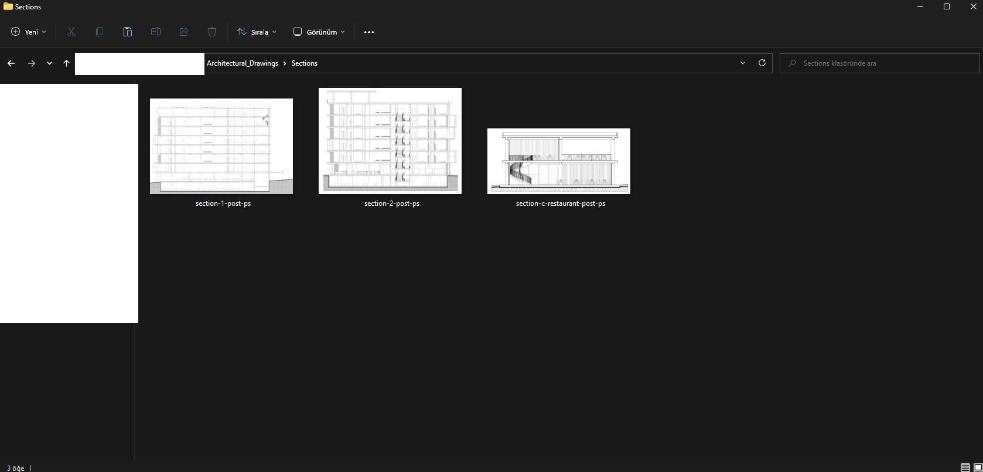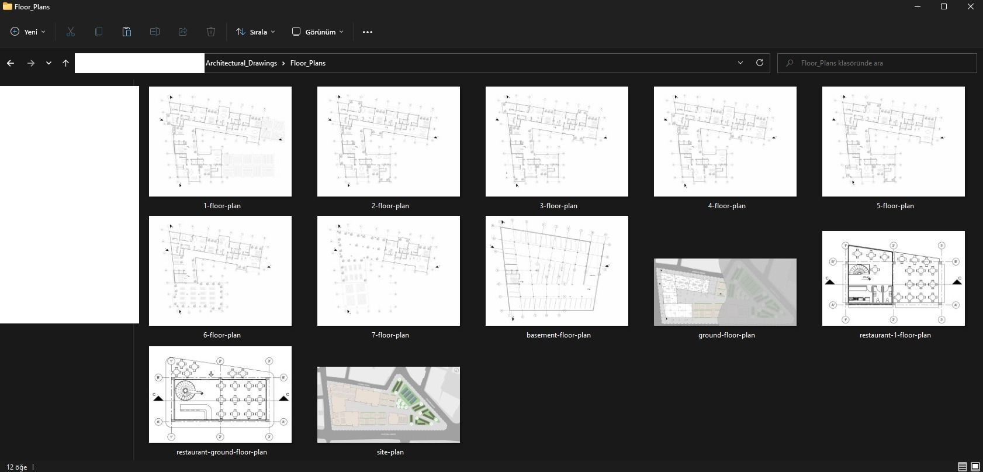
Apartment Building Revit Project 3D model
It is a concept architectural project designed with Revit from start to finish. Worked with 2022 version of Revit.
This modern style high-rise residential complex is designed with an architectural agriculture theme. Landscape and interior terrace areas are designed to be suitable for agricultural applications. Thus, It has function like a green oasis in the middle of the city.
Architectural drawings were exported from revit and post-edited with photoshop. These post-edited drawings are also included in the files.
Twinmotion is used for rendering. Also, twinmotion file is also available.
Topography and surrounding buildings are arranged as a separate revit file for a flexible workflow. As seen in the images, do not forget to add the topography_surrounding_mass_buildings.rvt file as a link to avoid any problems.
The surrounding buildings are modeled as Mass. For this reason, do not forget to do Show Mass for the surrounding buildings.
Important Note: This is a concept project, not an implementation project or construction project. For this reason, detailed drawings are not included.

