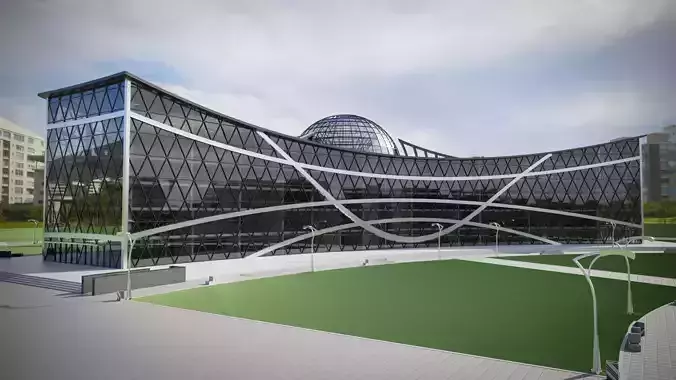1/20
3D model of the whole architectural project of the science centre.
There are two main model files available for the use. The first one is Revit 2020 .rvt project which contains some additional, usable characteristics for this kind of file type.The second one is Blender 2.80 file adapted for the use in Blender and other strictly 3D modelling software.Both files (projects) contain exterior and interior of the building.Both projects contain defined light sources for the night scenes.Blender file contain scenes for the day and night (with and without interior light sources), the light in the revit project can be turned off in the rendering settings.Interior of the building contains most of the needed elements, including doors, stairs, railings, lighting fixtures but it doesnt contain any furniture elements beside the benches. Used materials are defined using diffuse and bump maps, metallic, glossiness, roughness and transparency characteristics.
Building characteristics:Building is designed as a concept science centre. It contains 7 levels. Two underground levels are designed as an undeground garage for the cars, the other 5 levels above the ground level are designed for the scientific and office purposes use. The centre of the building is designed as a large circular shape atrium crowned with the large transparent glass panel dome supported with the steel truss structure in the funnel shape. The bottom of the funnel is designed as a large two level fountain with the waterfalls. The exterior walls are designed as a curtain glass panels walls with aluminum framing, and are curve shaped. The roof is curve shaped with the steel supporting structure. Tha main frame/skeleton of the building is designed as a reinforced concrete structure with the reinforced concrete floor slabs and the reinforced concrete foundation slab. The elevation of the building covered with the curtain walls with the diagonal mullions are additionally decorated with the curved stripes in the shape of the waves.
REVIEWS & COMMENTS
accuracy, and usability.




















