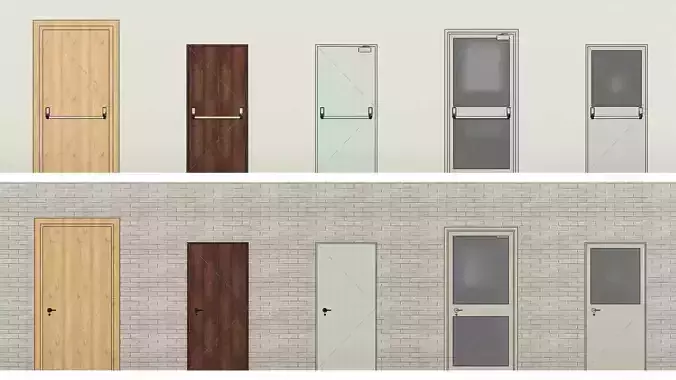1/10
This is a Revit Family model for a fully parametric Emergency Exit Door. Controlling parameters can create either a wooden or an aluminium door with or without top and bottomo windows.Wide range of parameters to create an variation of an emergency wooden or aluminium internal or external exit door with panic push bar, floor or ceiling springs, top and bottom window.
Family model is a wall based family. The door adjusts to the wall that it is inserted on to. Door frame can be flush with the wall or have offset value parameters ( setback ). Wall finish takes the door frame location and adjusts accordingly if necessary to wrap the wall finish around the wall cut up until the start of the door frame.
ATTRIBUTES:
- Revit Version : 2022
- Family Type : Wall Based
- File Extension : .rfa
PARAMETERS:
- Door Rough Width and Height
- Door Frame Width & Wall Setback
- Frame Stopper Width
- Architrave exterior/interior ON/OFF option
- Architrave Width and Thickness
- Door Leaf Thickness
- Door Leaf Setback in relation to the door frame
- Top/Bottom Window ON/OFF option
- Push Bar Height
- Floor Spring/Ceiling Spring Option, ON/OFF option
- Door handle with lock exterior side ON/OFF option
- All materials can be controlled
FAMILY TYPES:W1200xH2400mm, Wood Oak, Architrave, Floor Spring, No WindowW1000xH2100mm, Wood White, No Architrave, Ceiling Spring, No WindowW1000xH2100mm, Wood Walnut, No Architrave, Frame Setback, Floor Spring, No WindowW1100xH2300mm, Aluminium, Architrave, Top Bottom Window, Ceiling SpringW1000xH2100mm, Aluminium, No Architrave, Top Window, Floor Spring
USer can create unlimited variations for any family type to match design criteria.
REVIEWS & COMMENTS
accuracy, and usability.










