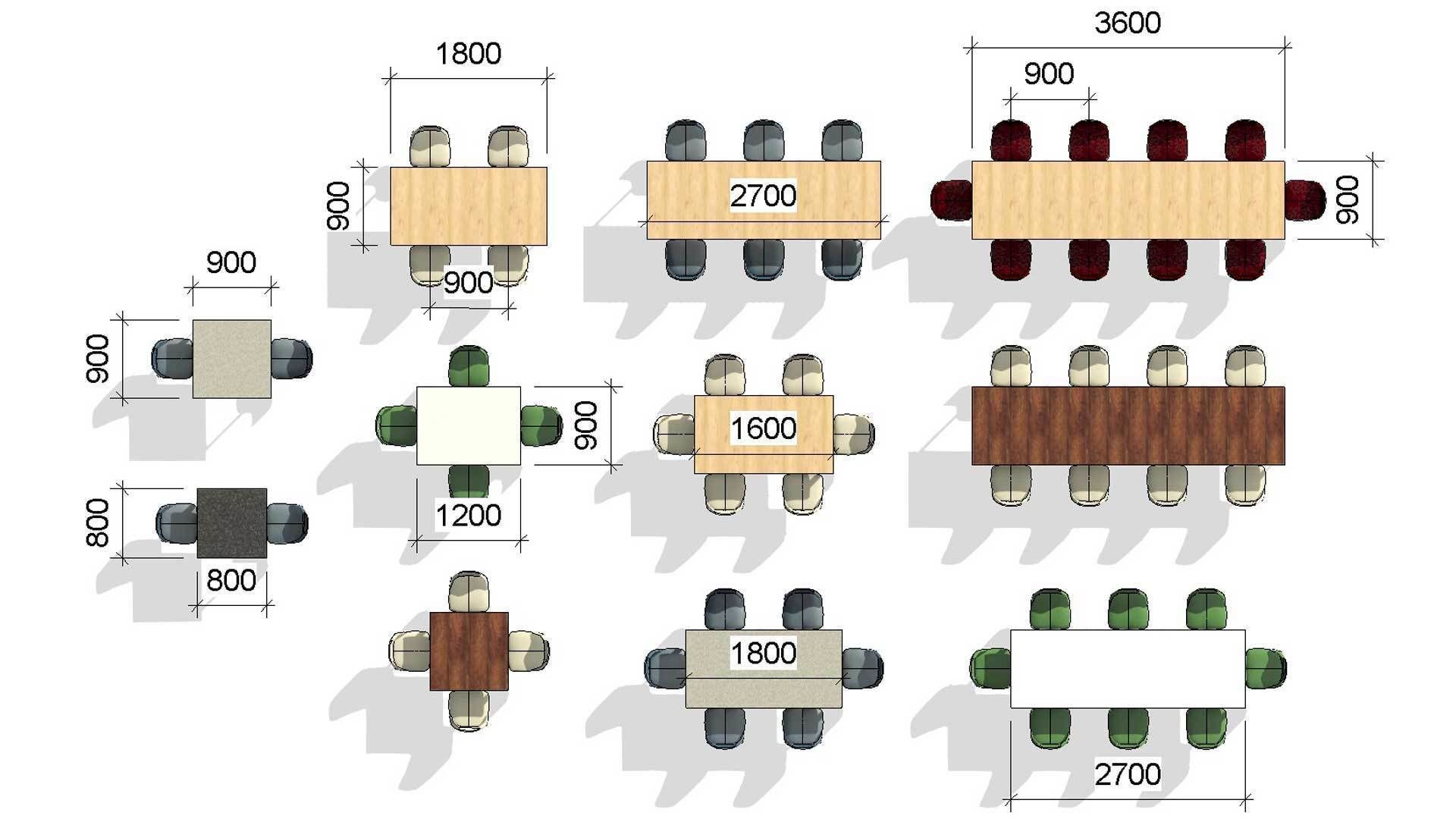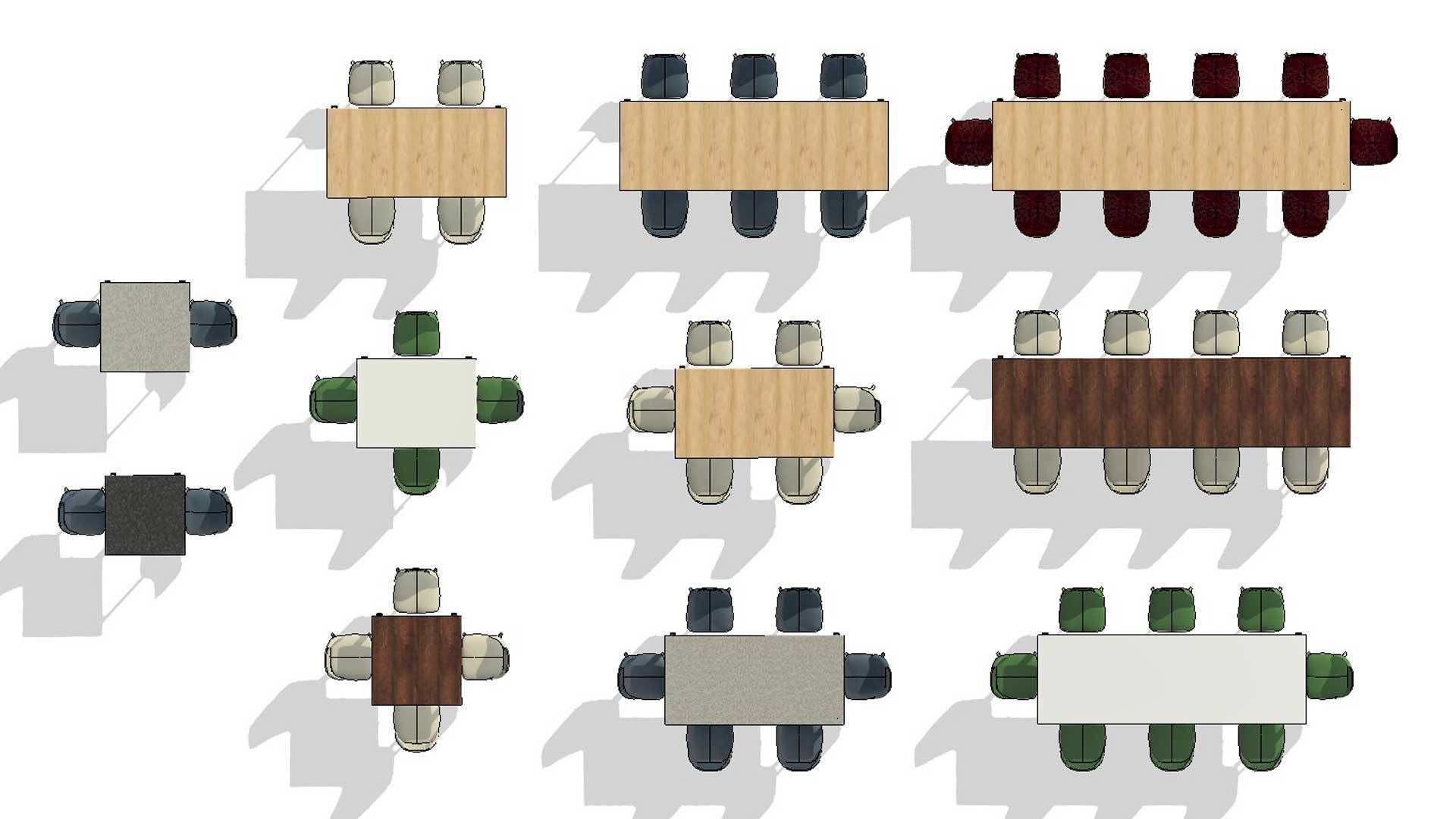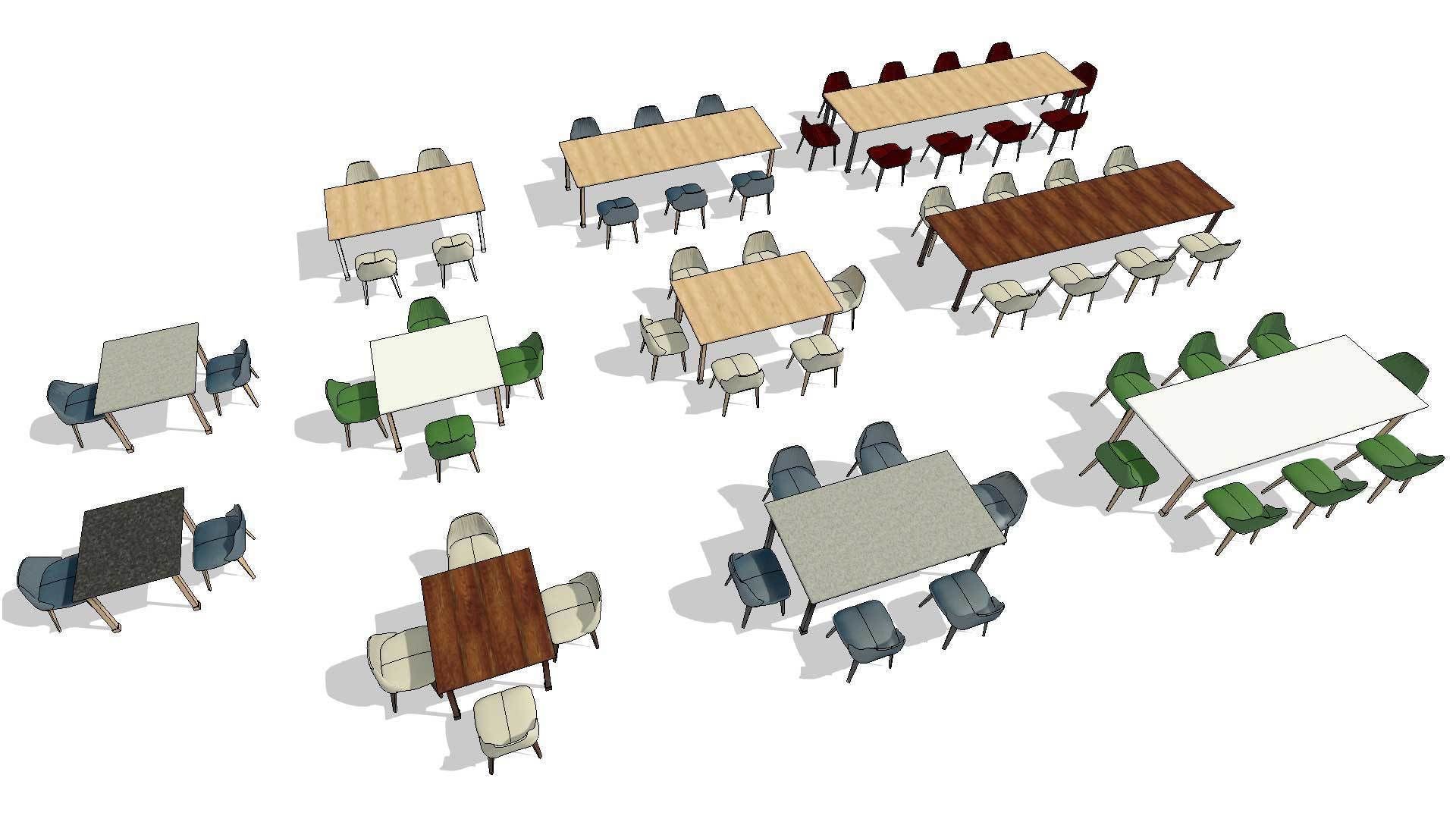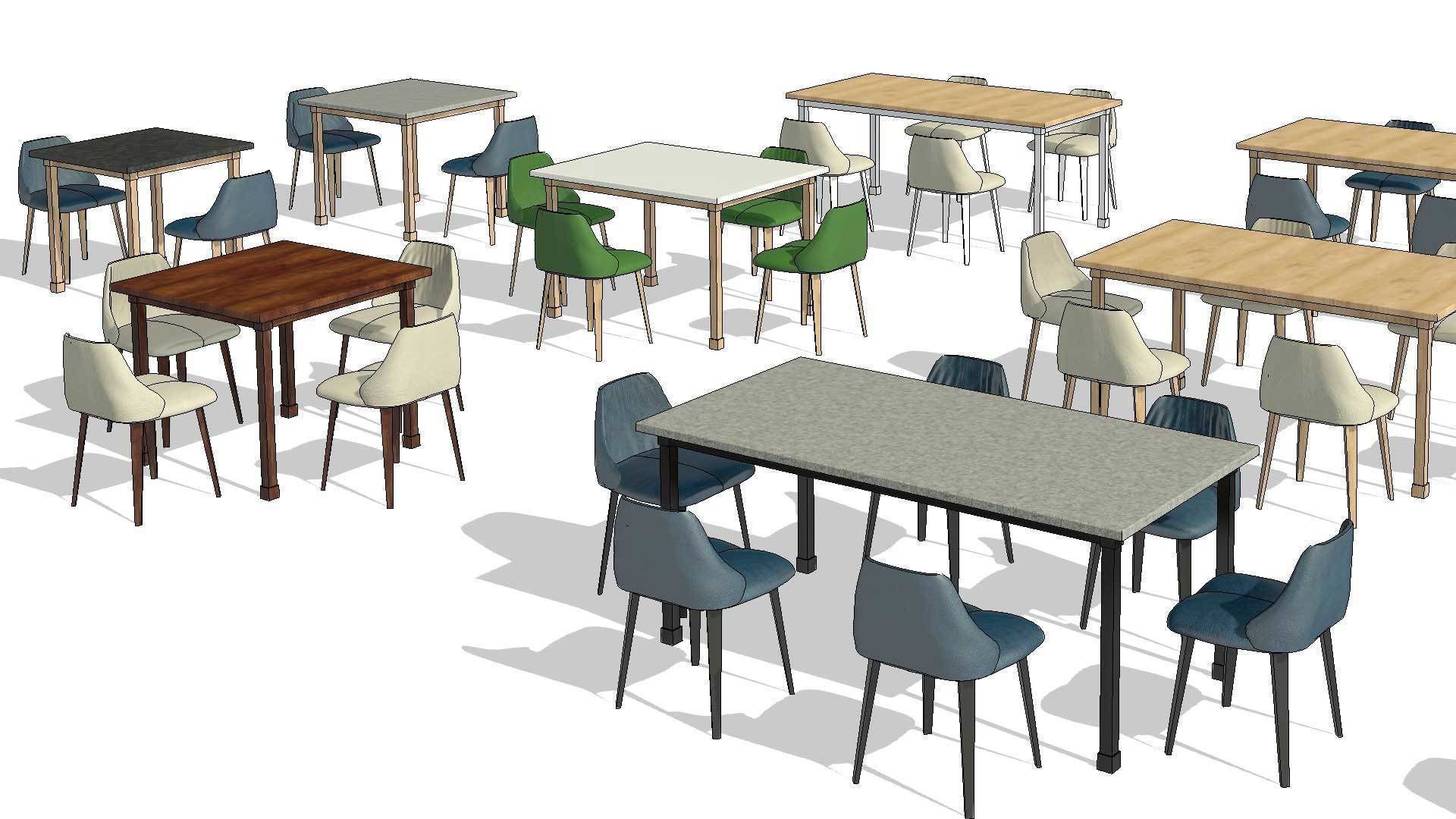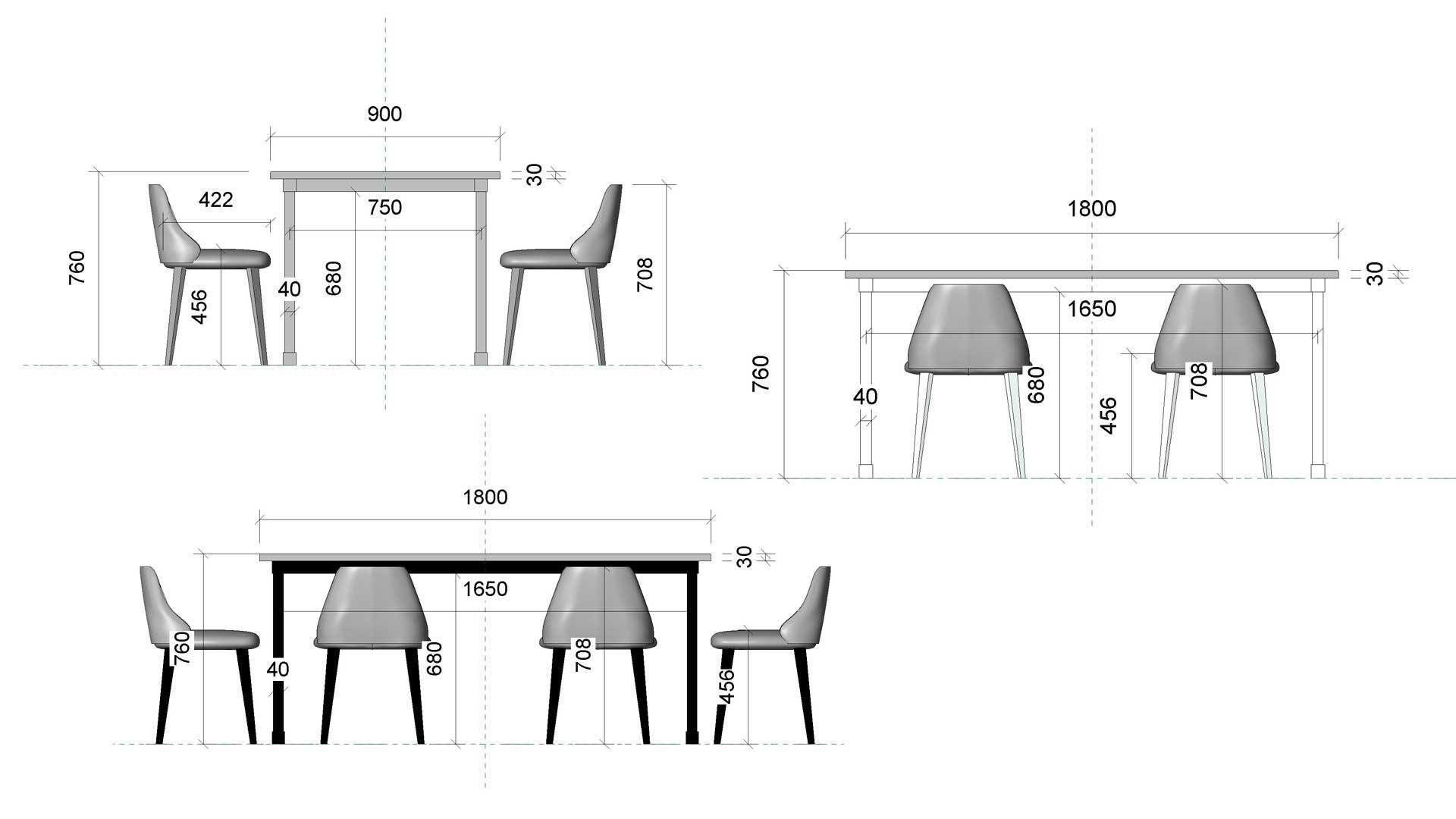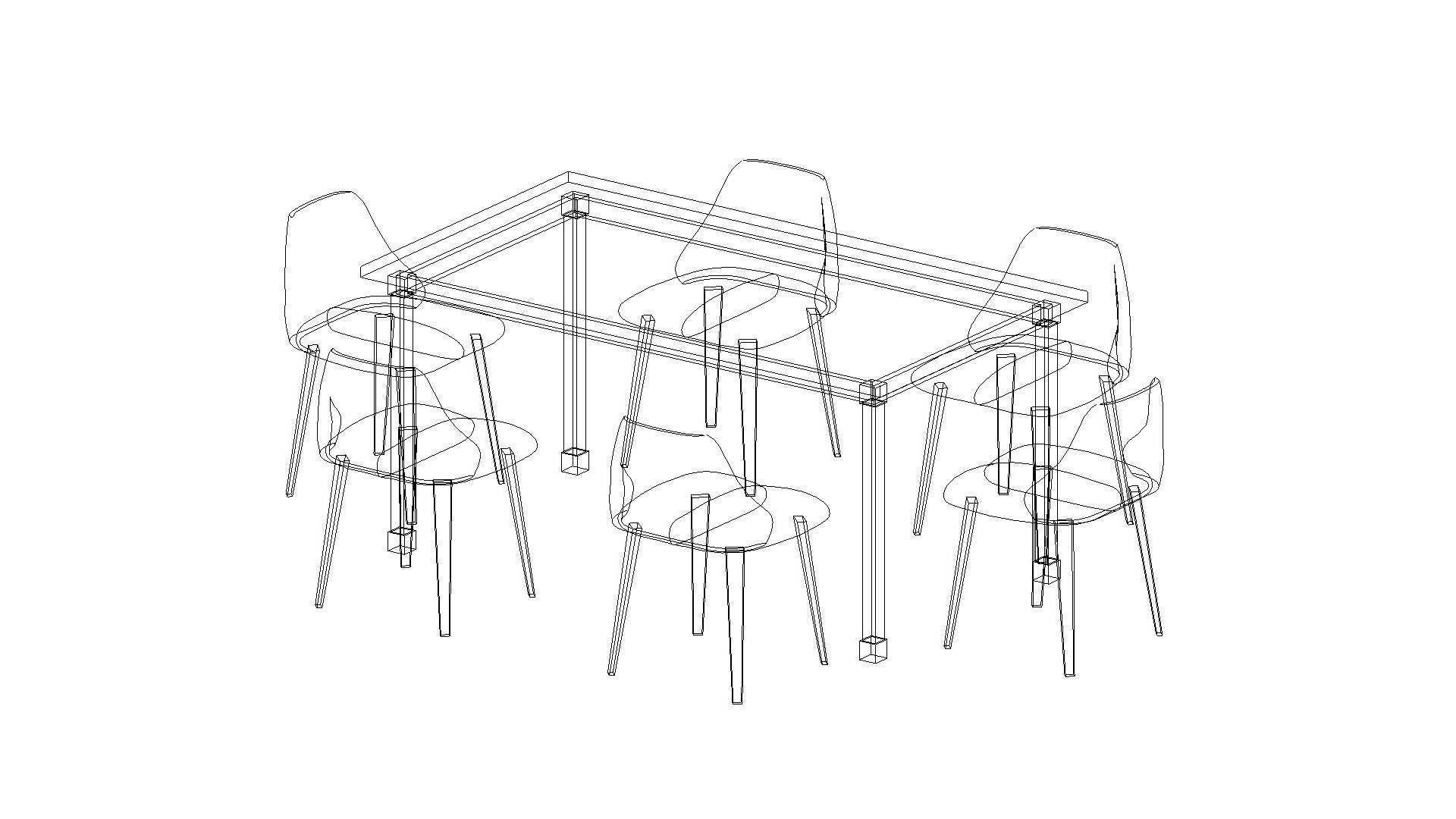
Parametric Revit Multiuse Table Chair Configuration Setup Family 3D model
Introducing the Fully Parametric Revit Multiuse Table and Chair Configuration Family – the ultimate solution for architects, designers, and professionals seeking versatile and customizable furniture layouts.
With our innovative Revit family, you can effortlessly create tables suitable for various settings such as dining areas, conference rooms, collaborative spaces, and more. This parametric system empowers users to select from a wide range of preset table sizes and chair configurations, or even create their own custom setups.
Automatic and Custom table size creation
Just select the number of chairs and the table size is automatically calculated for the optimised setup, or select to create a custom size table.
The flexibility of our product knows no bounds. Our Revit family allows you to seamlessly adapt the table size and chair arrangement to meet the specific requirements of any space.
Chair spacing option
With intuitive controls, you can easily adjust the spacing between chairs to ensure comfort and accessibility, while dynamically modifying the table size allows you to create a perfect fit for any space, empowering you to design functional and inviting environments with ease.
Multi-use table and chair configuration setups
Our Revit family integrates seamlessly into your workflow. Simply import the family into your Revit project, and you’ll have access to an extensive library of tables and chairs, fully customizable to suit your project’s needs.
Either select one of the pre-made table setups from the family types selection, or create a unique custom setup that matches your project design. Effortlessly create tables suitable for various settings such as dining areas, conference rooms, collaborative spaces, and more.
The flexibility of our product knows no bounds. Need a large conference table with executive chairs? No problem. Planning a cozy dining area with intimate seating? Consider it done. Our Revit family allows you to seamlessly adapt the table size and chair arrangement to meet the specific requirements of any space.
PARAMETERS
Turn on/off chairs at the head of tableNumber of chair setsChairs spacingSelection for automatic or custom table lengthTable widthTable top thicknessTable legs widthAll materials*NOTE: Table height is set to 760mm which is the optimised height and cannot be altered.
ATTRIBUTES
Revit version : 2022Family Type : Generic ModelFile Extension : .rfaPRESET FAMILY TYPES
2 Seats Square 900x900mm2 Seats Square 800x800mm4 Seats Square 900x900mm4 Seats, 2×2, 900x1600mm, 800mm Spacing4 Seats, 900x1200mm4 Seats,2×2, 900x1800mm, 900mm Spacing4 Seats, 2×2, 900x1400mm, 650mm Spacing6 Seats,2+2×2, 900x1800mm, 900mm Spacing6 Seats, 2×3, 900x2700mm, 900mm Spacing6 Seats, 2+2×2, 900x1600mm, 800mm Spacing6 Seats, 2×3, 900x2100mm, 700mm Spacing8 Seats,2+2×3, 900x2700mm, 900mm Spacing8 Seats, 2×4, 900x3600mm, 900mm Spacing8 Seats,2+2×3, 900x2250mm, 750mm Spacing8 Seats, 2×4, 900x3200mm, 800mm Spacing10 Seats, 2+2×4, 900x3600mm, 900mm Spacing


