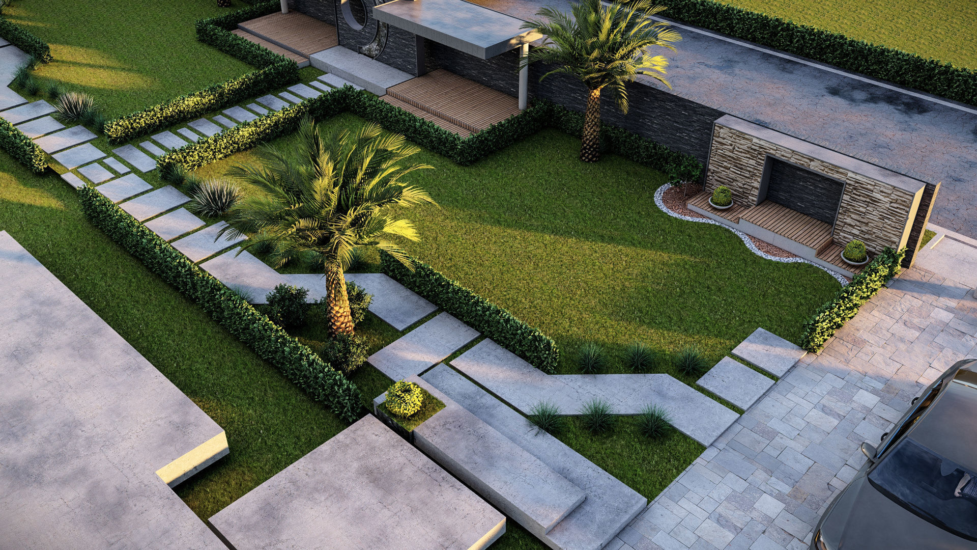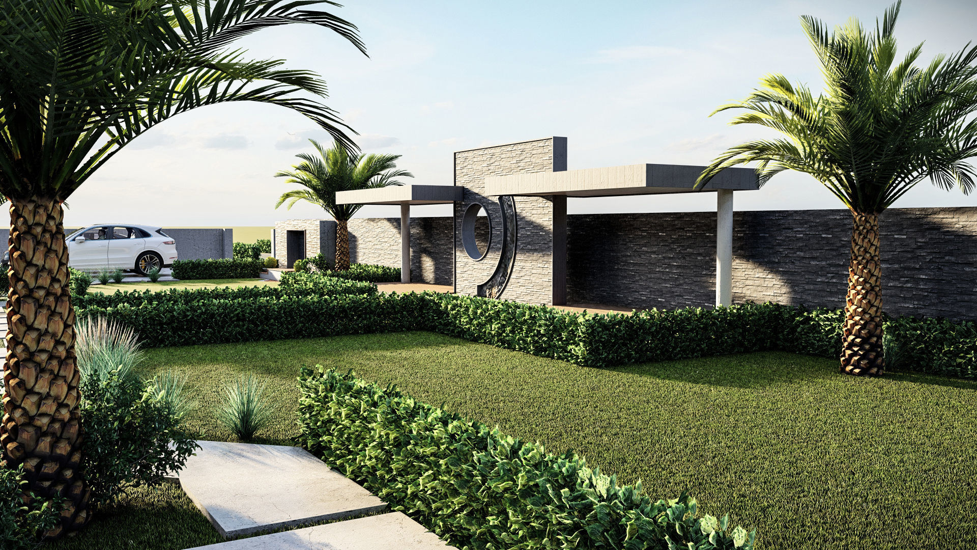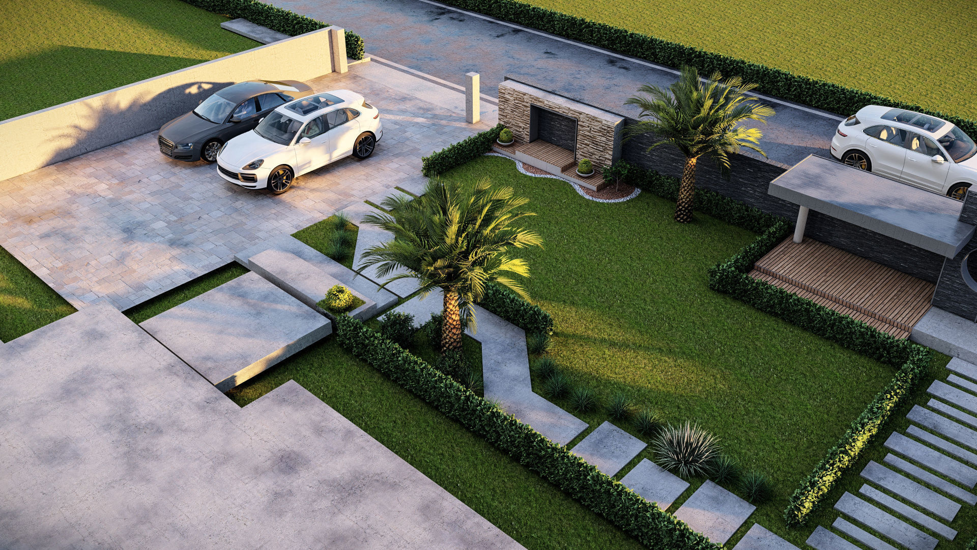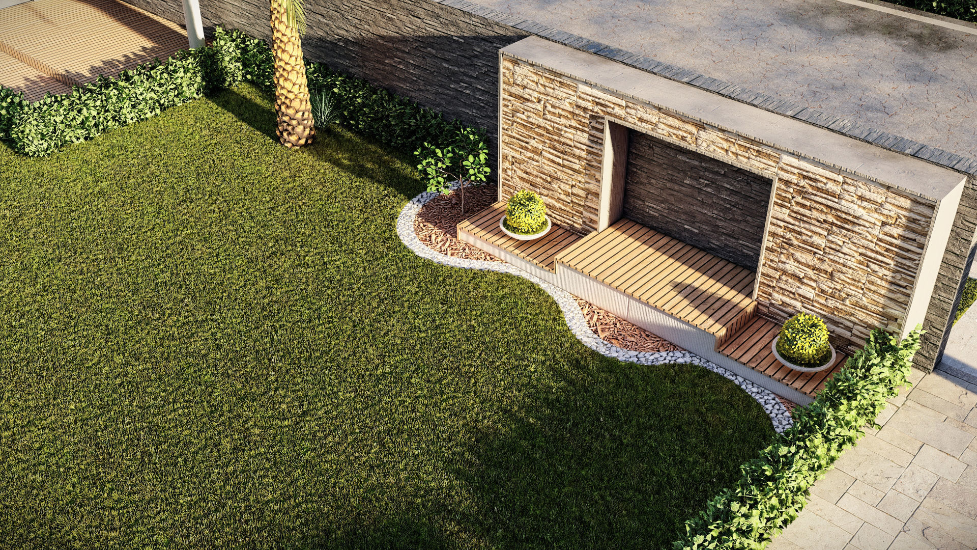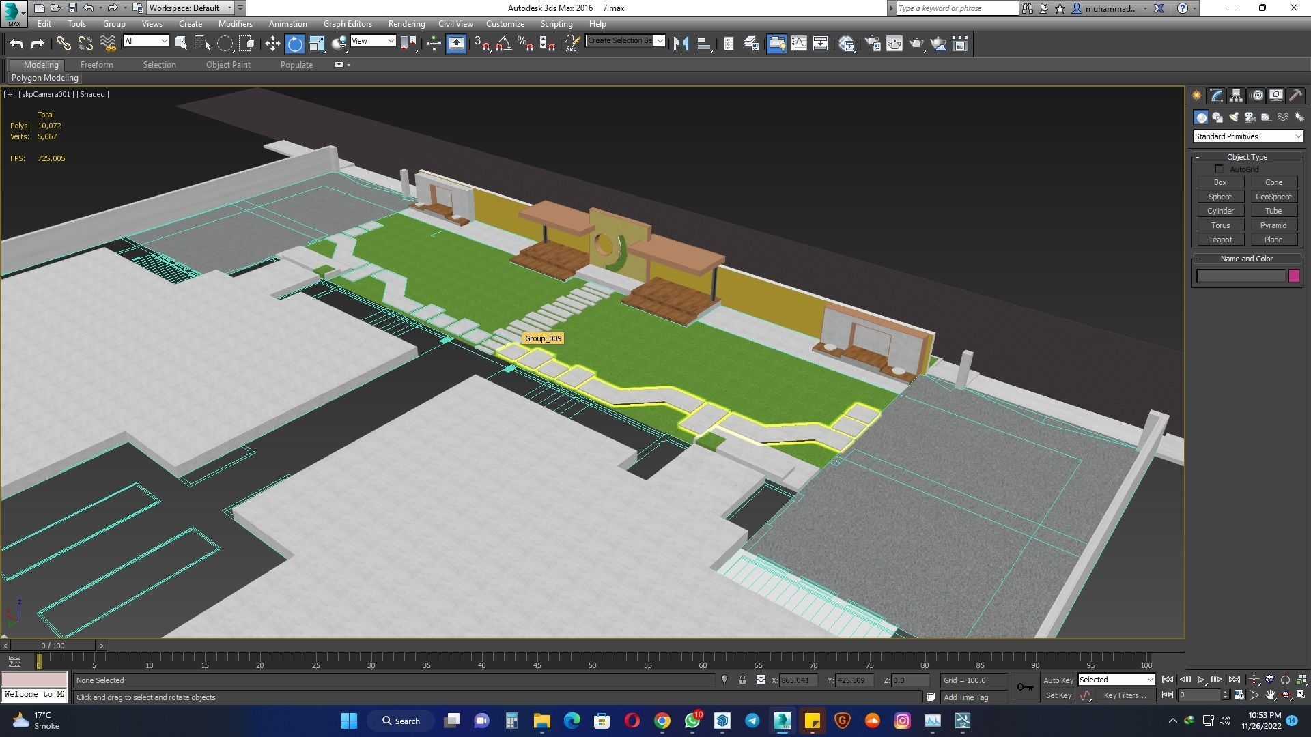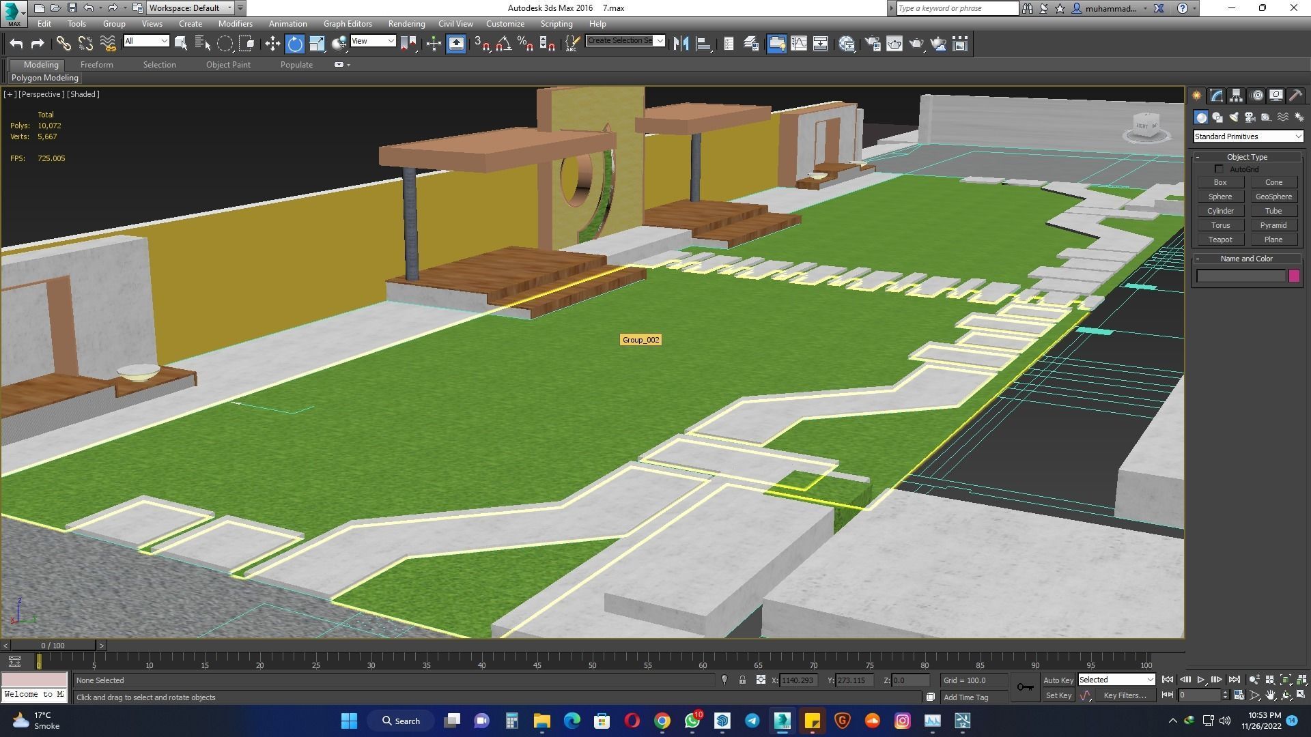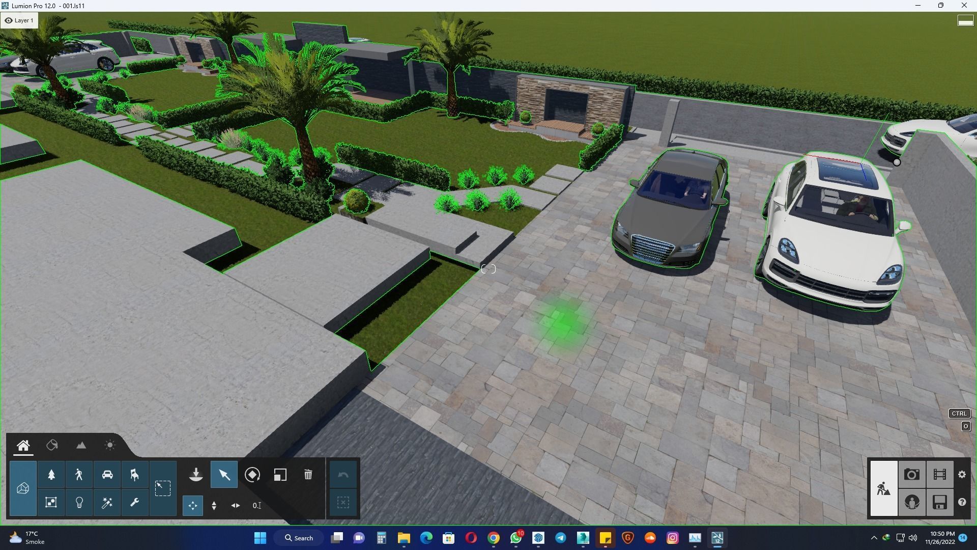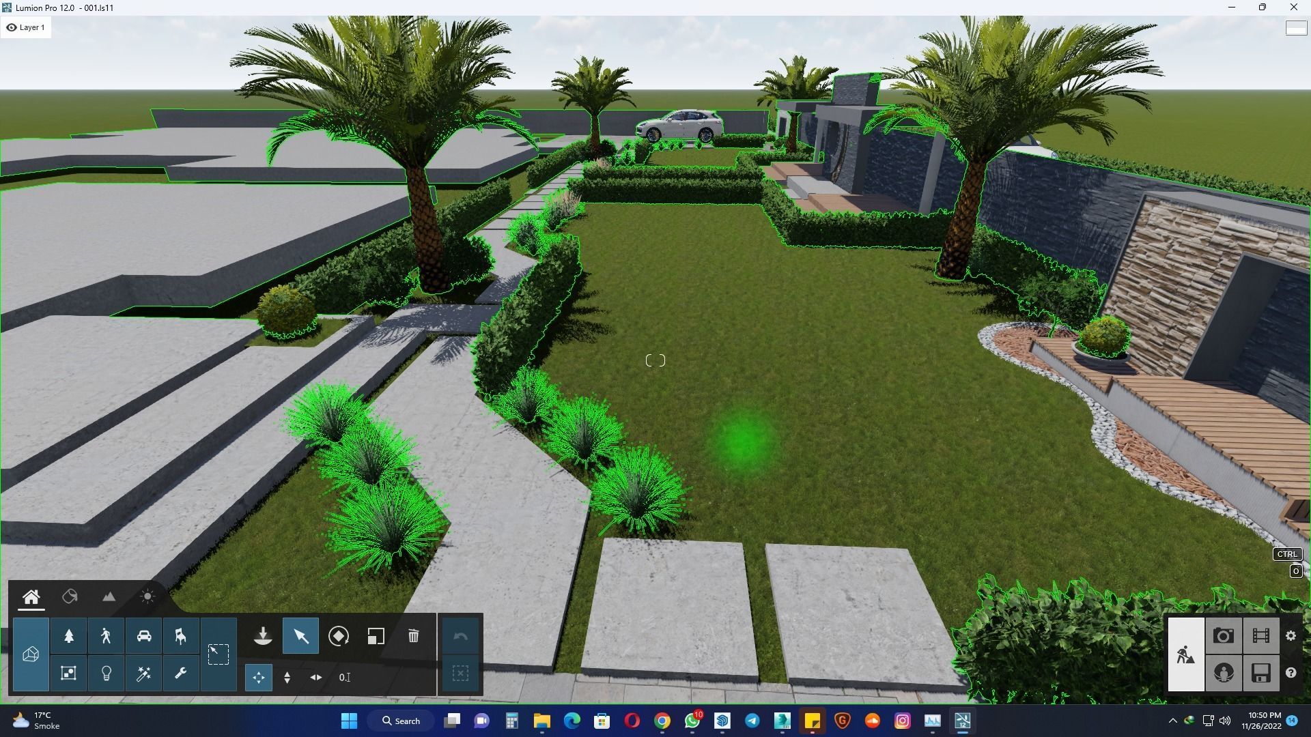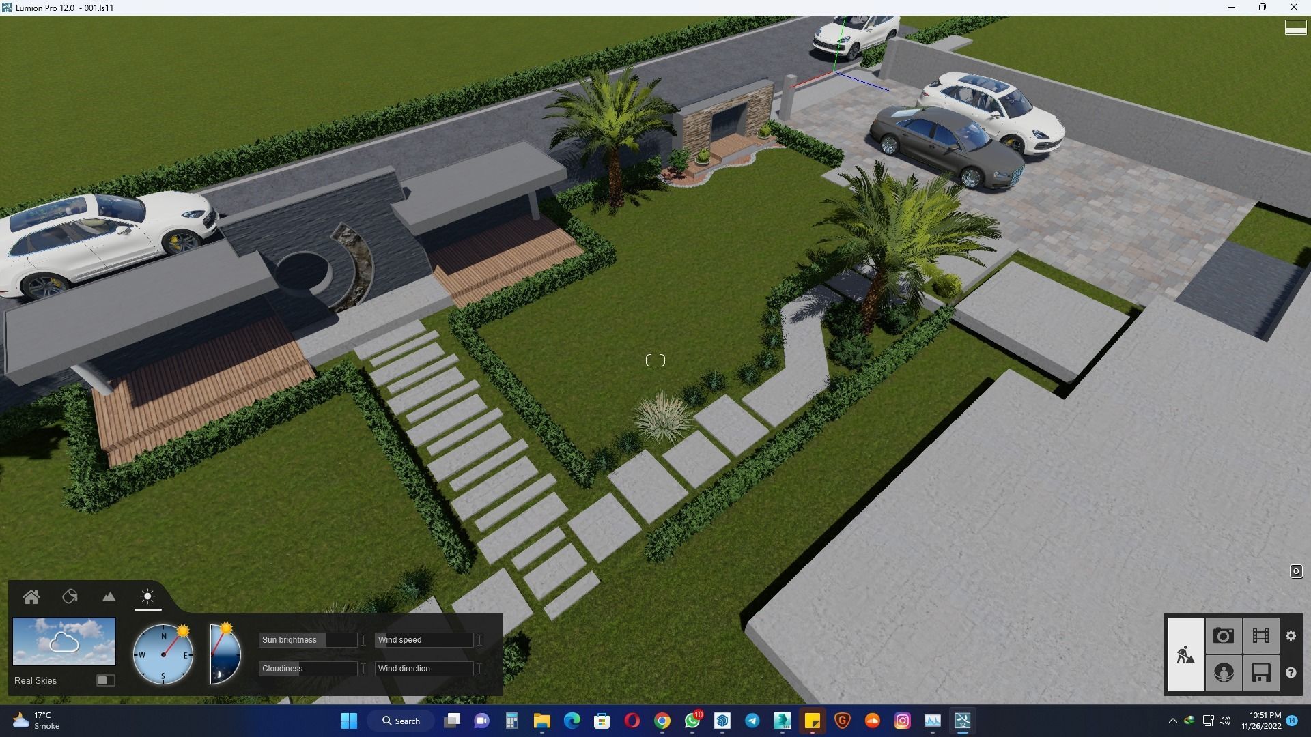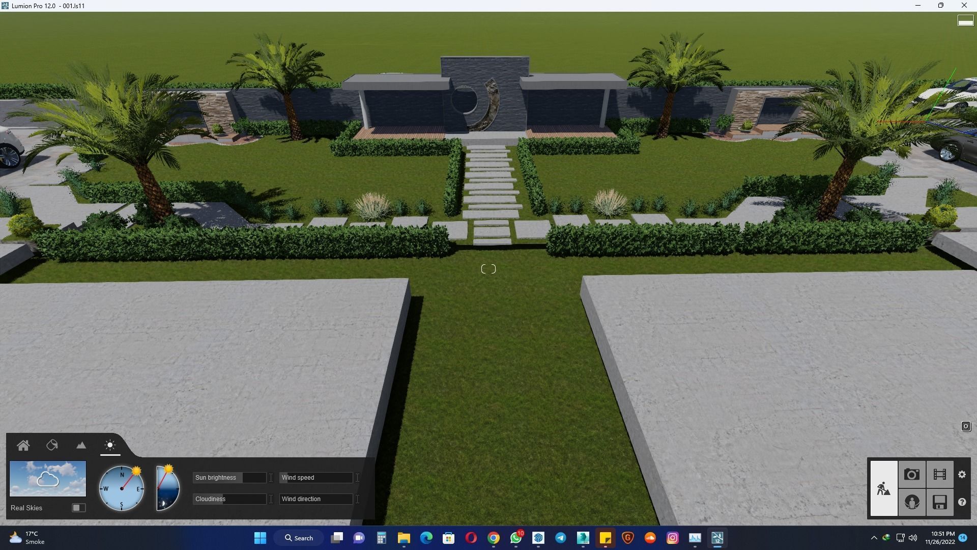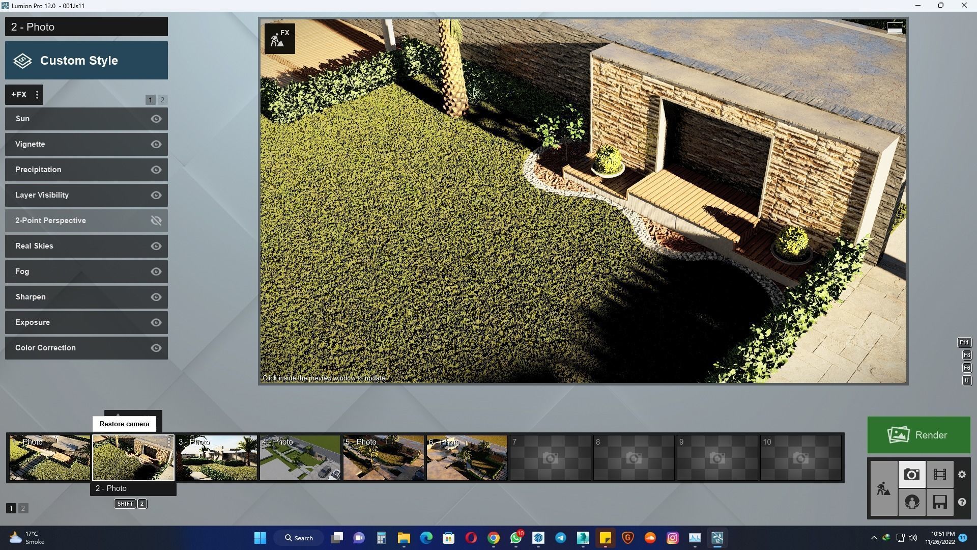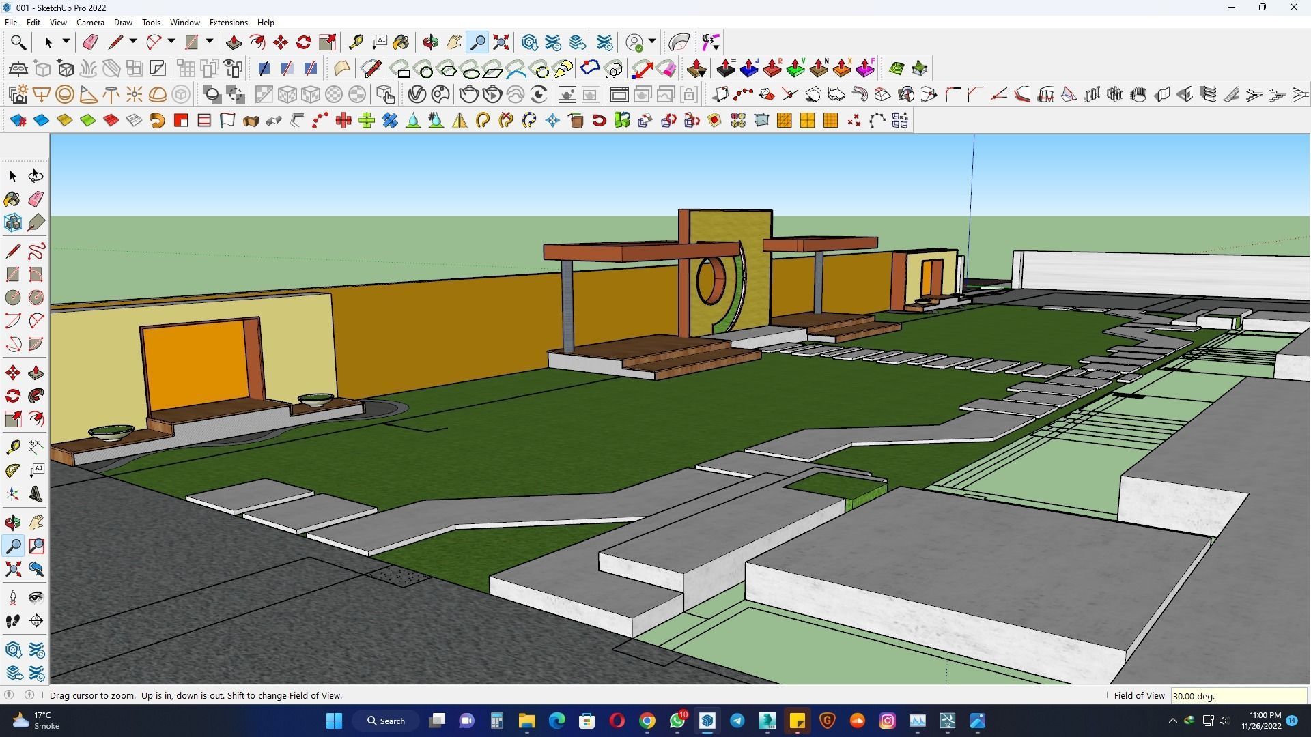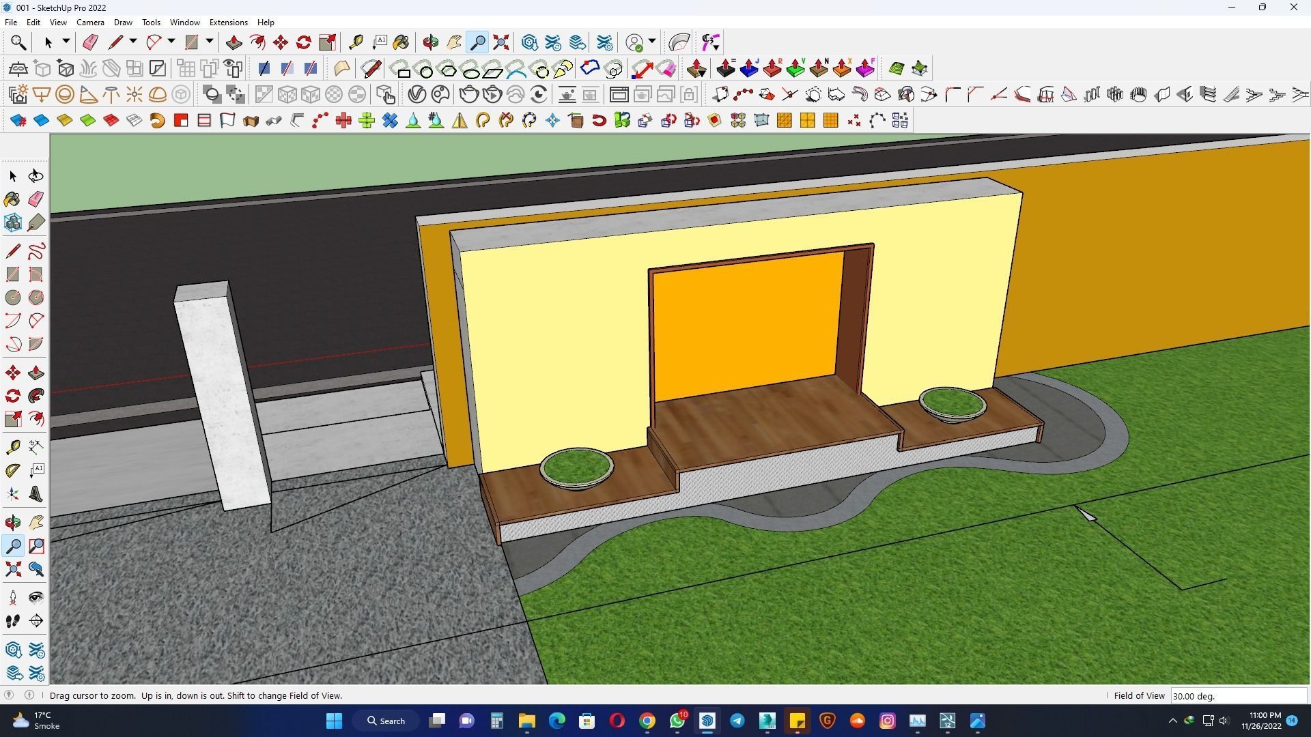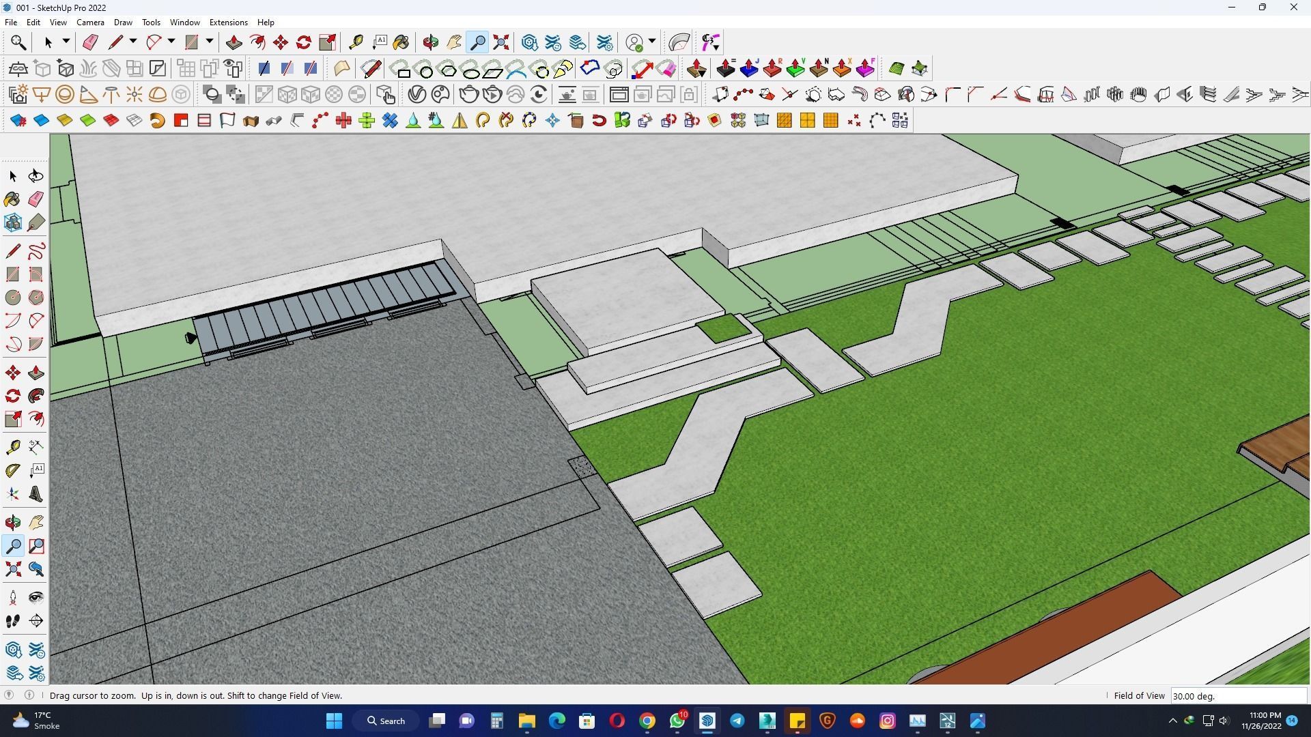
Useto navigate. Pressescto quit
Rendered 3d model of a landscape design residential front yard 3D model
Description
*Rendered 3d model of a landscape design of a residential front yard*
Landscape 3d model, Lawn design, Front lawn of villa
- 1. Modeling is in Sketchup
- 2. Rendering is in Lumion
- 3. Every object is in group so its easy to use in every software and editing
- 4. Converted into 3ds max, Fbx, obj, collada and others

