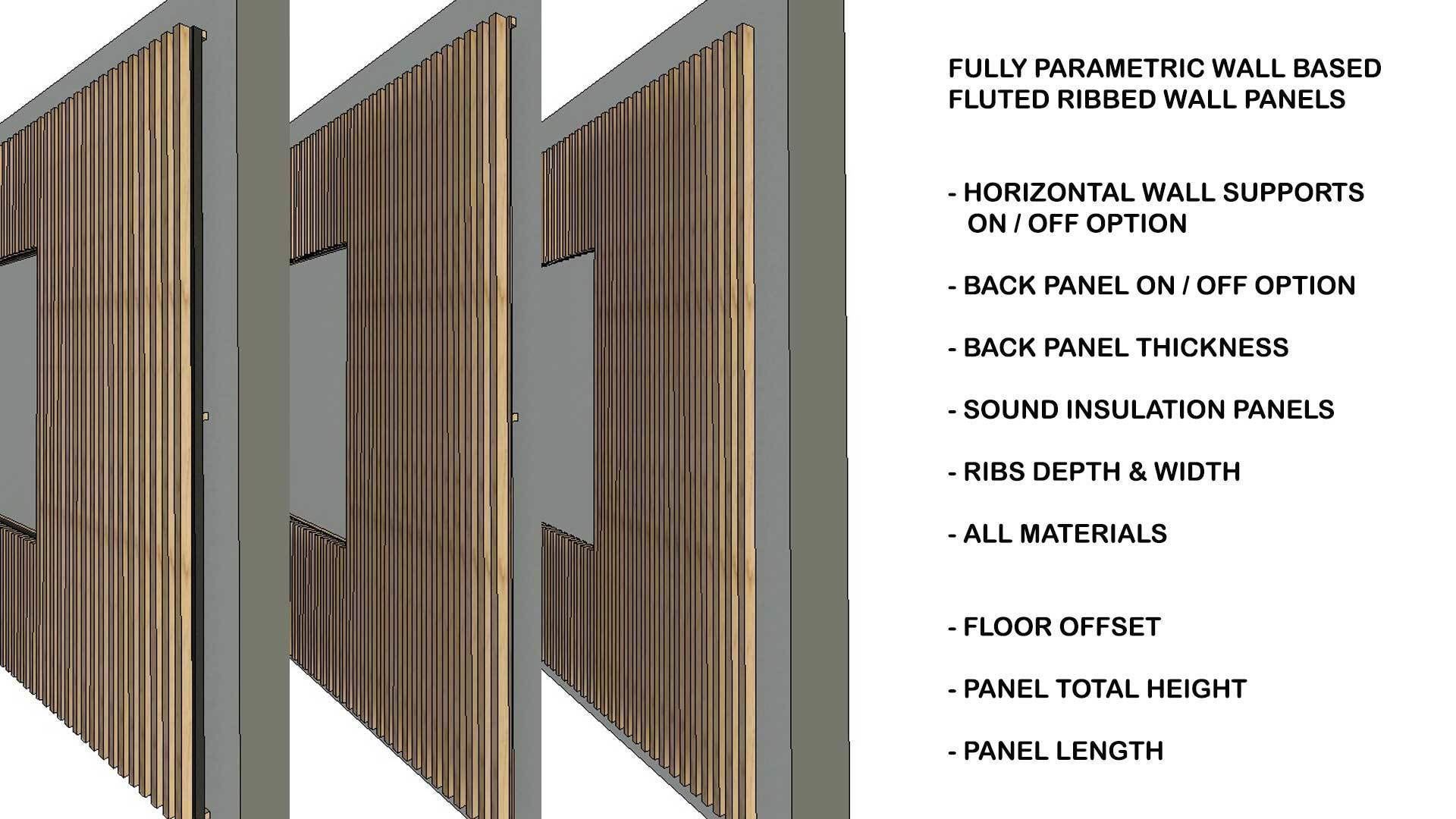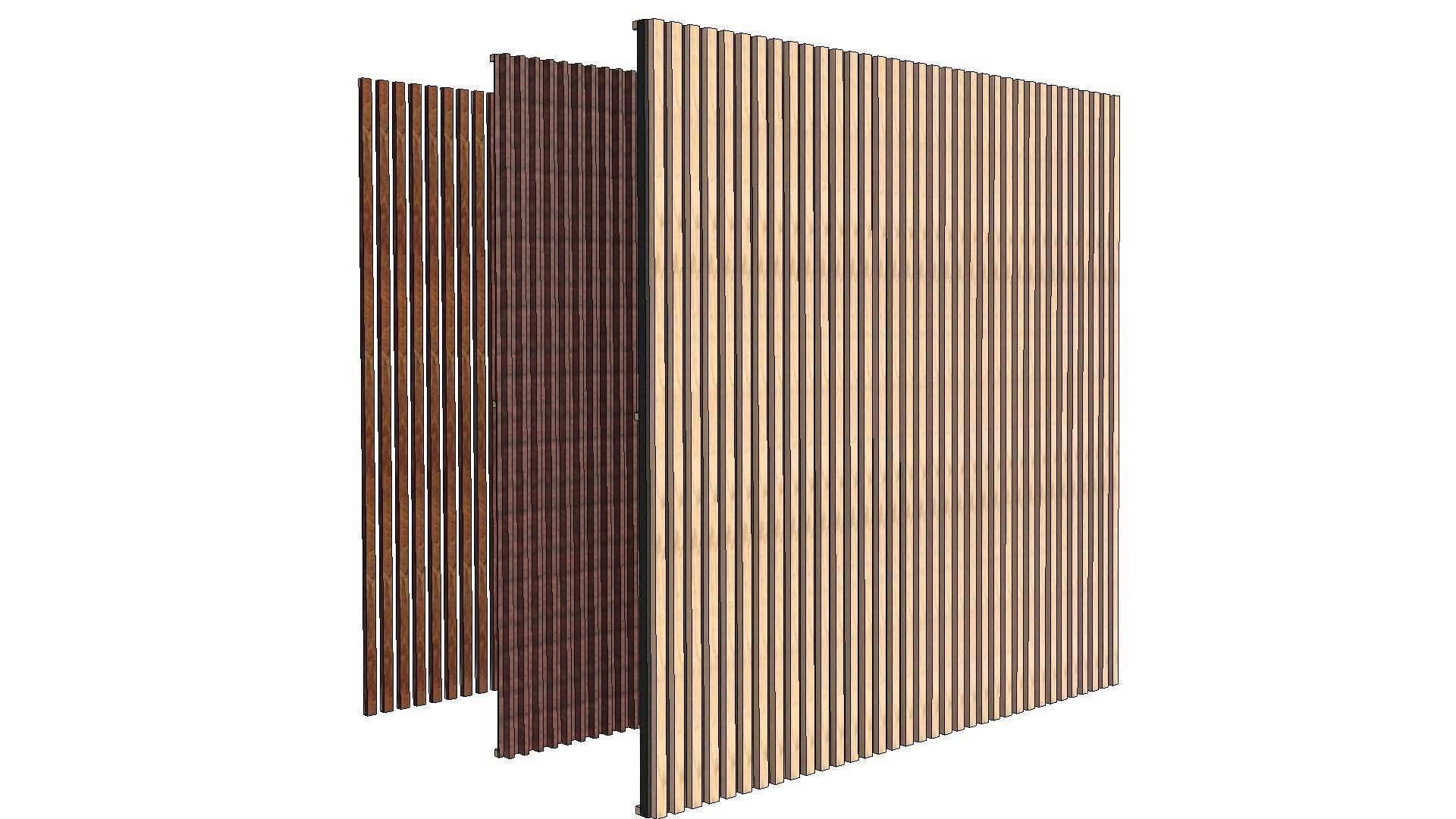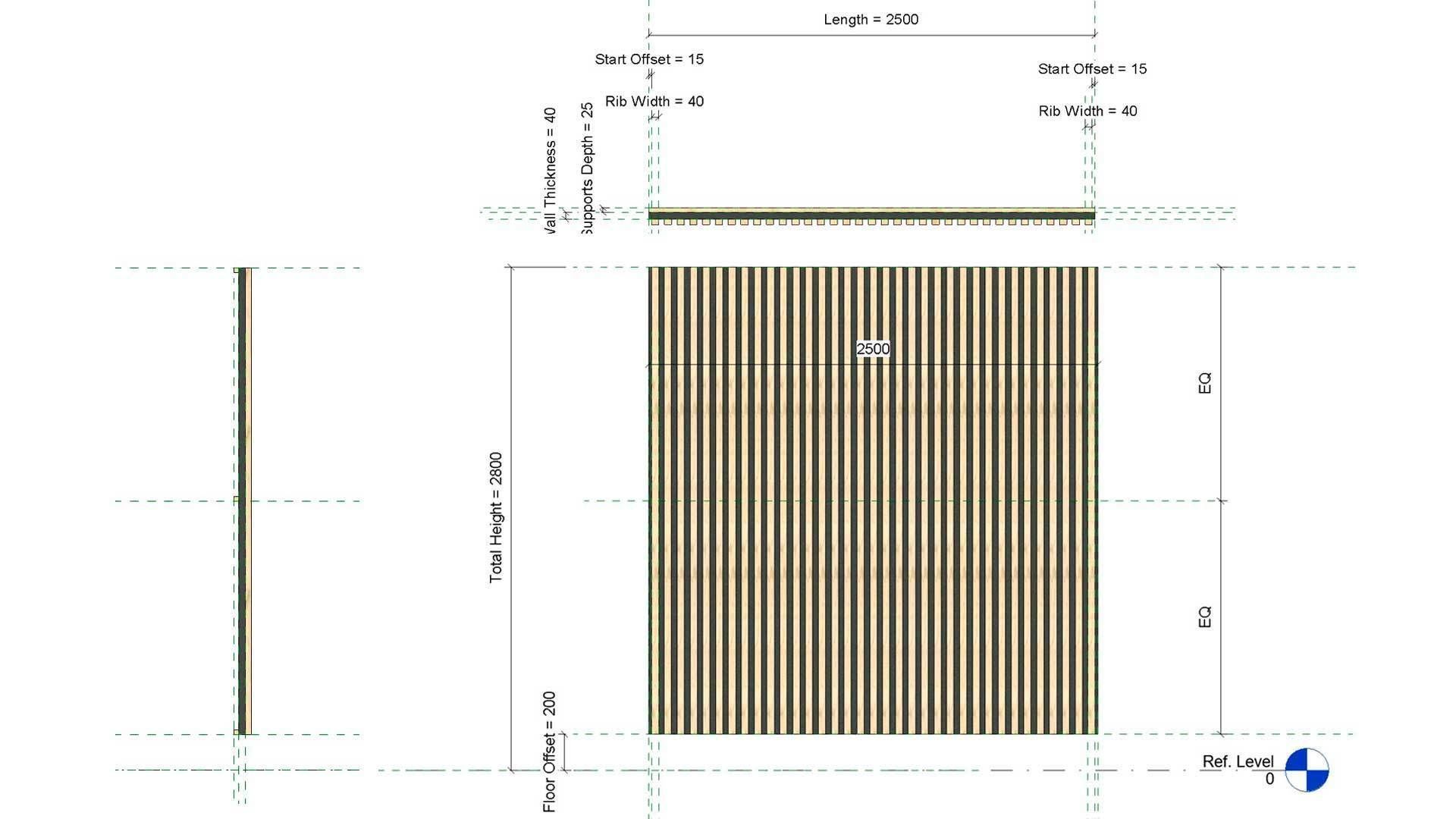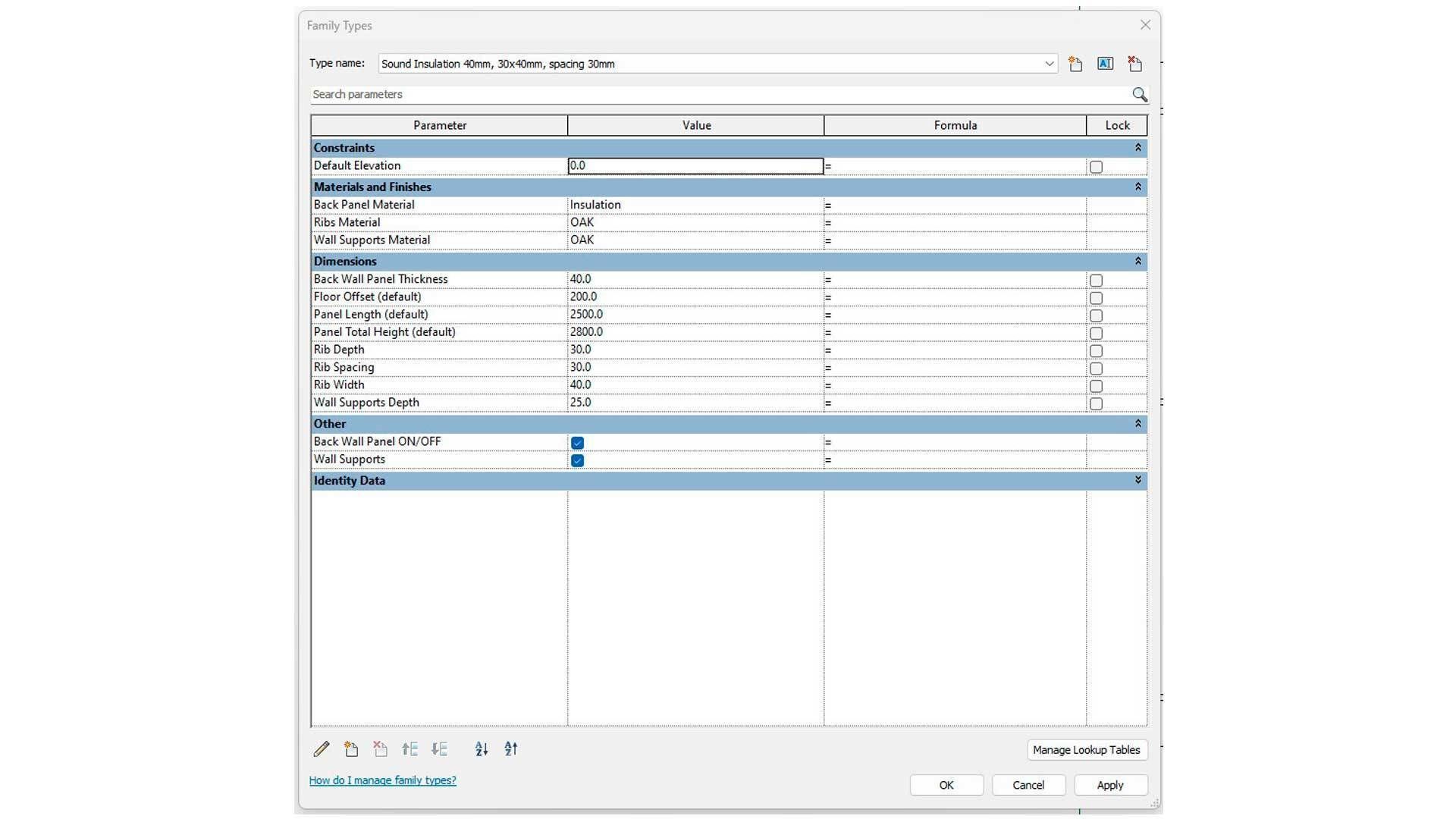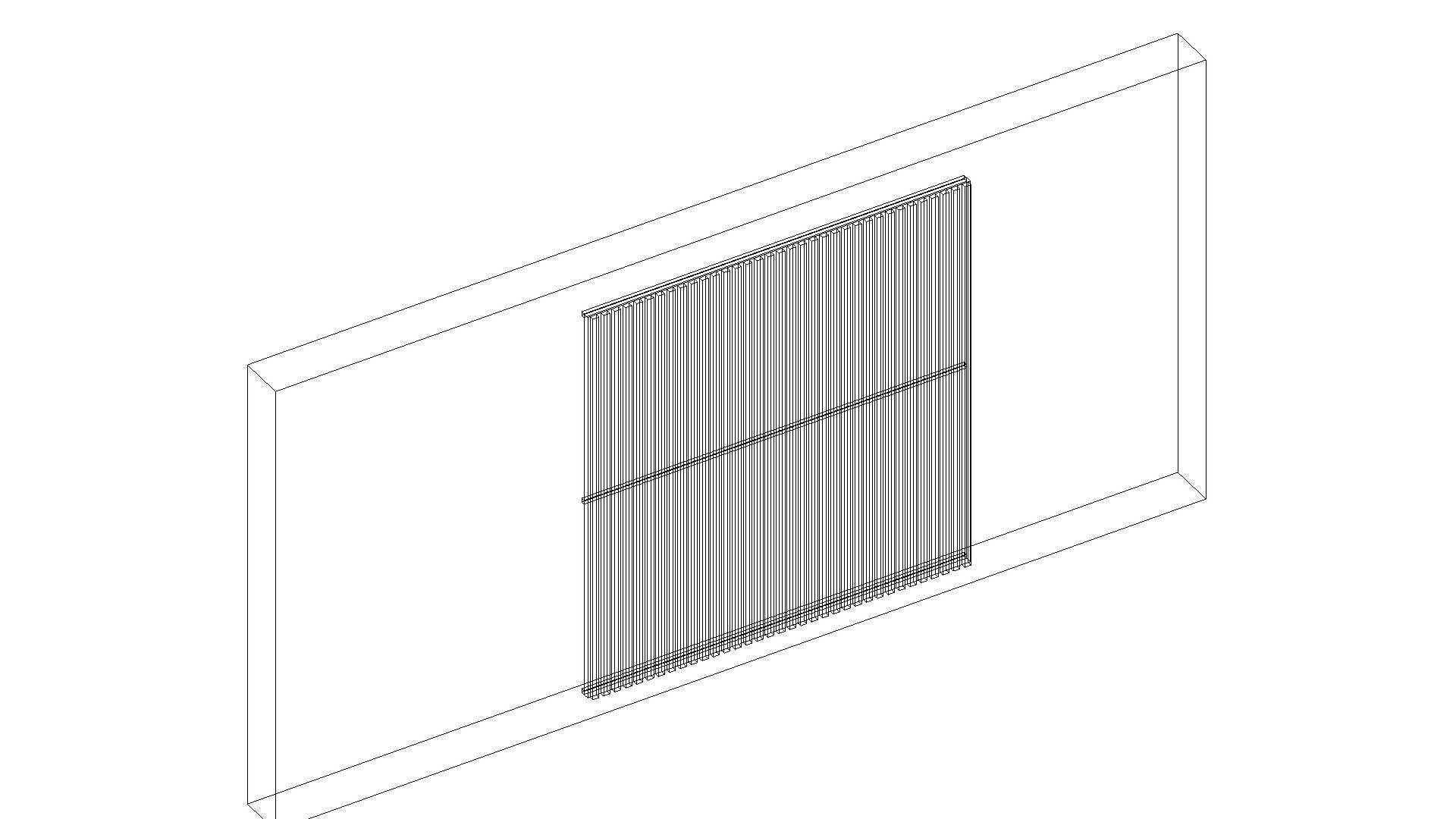
Fully Parametric Fluted Ribbed Wall Based Panel Family 3D model
Revit Fully Parametric Fluted Ribbed Wall Based Panel Family
Using this parametric Revit Fully Parametric Fluted Ribbed Panel Family will transform your architectural designs. Ready made digital product will empower you to create extraordinary wall compositions with unprecedented control, precision, and flexibility.
With effortless customization, this fluted ribbed panel family will put you in the driver’s seat of your revit models, allowing you to effortlessly fine-tune every element of your wall designs. From panel length and height to the size and spacing of the ribs, you have full control over the parameters, ensuring a seamless integration with your unique design vision.
Fully Parametric
Almost all aspects of the model can be altered via the parameters available including materials. All family parameters are shown below.
Model can also be flipped on both vertical and horizontal axis for correct placement according to any project needs.
With the option to include a back panel behind the ribs, you can enhance not only the visual appeal but also the functionality of your spaces. Choose to incorporate sound insulation materials to create acoustically optimized environments, perfect for offices, conference rooms, or any setting where noise control is paramount.
We understand that every project has its unique requirements, which is why we’ve made sure you have complete control over the thickness of the back panel. Tailor it to your exact specifications, striking the perfect balance between elegance, durability, and performance.
PARAMETERS
- Panel Total Height
- Panel Length
- Panel Floor Offset
- Ribs depth and width
- Ribs spacing
- ON/OFF option for back panel
- Back Panel Thickness
- ON/OFF option for horizontal wall supports
- Wall support thickness
- All materials ( fluted ribs, back panel, wall supports )
ATTRIBUTES
- Revit version : 2022
- Family Type : Wall Based
- File Extension : .rfa
PRESET FAMILY TYPES
We have created a few pre-set family types to help using the family but users can very easily alter and adjust the parameters to create unlimited variations
- No Panel, 30x40mm, spacing 30mm
- No Panel, 50x25mm, spacing 30mm
- No Panel, 30x30mm, spacing 30mm
- No Panel, 40x60mm, spacing 40mm
- Solid Panel 6mm, 30x40mm, spacing 30mm
- Solid Panel 6mm, 50x30mm, spacing 30mm
- Solid Panel 6mm, 40x20mm, spacing 20mm
- Solid Panel 6mm, 40x60mm, spacing 40mm
- Sound Insulation 40mm, 20x20mm, spacing 20mm
- Sound Insulation 40mm, 30x40mm, spacing 30mm
- Sound Insulation 40mm, 40x40mm, spacing 40mm
- Sound Insulation 40mm, 40x60mm, spacing 40mm
- Sound Insulation 40mm, 50x30mm, spacing 30mm
SAVE VALUABLE TIME
This fully parametric fluted ribbed panel family will ensure efficiency, creativity, and precision with your revit models.
Architects, interior designers, and building professionals alike will appreciate the endless possibilities our product offers. Whether you’re designing stunning feature walls, creating immersive spaces, or seeking to optimize acoustics, our fluted ribbed panel family is the tool you need to achieve greatness.


