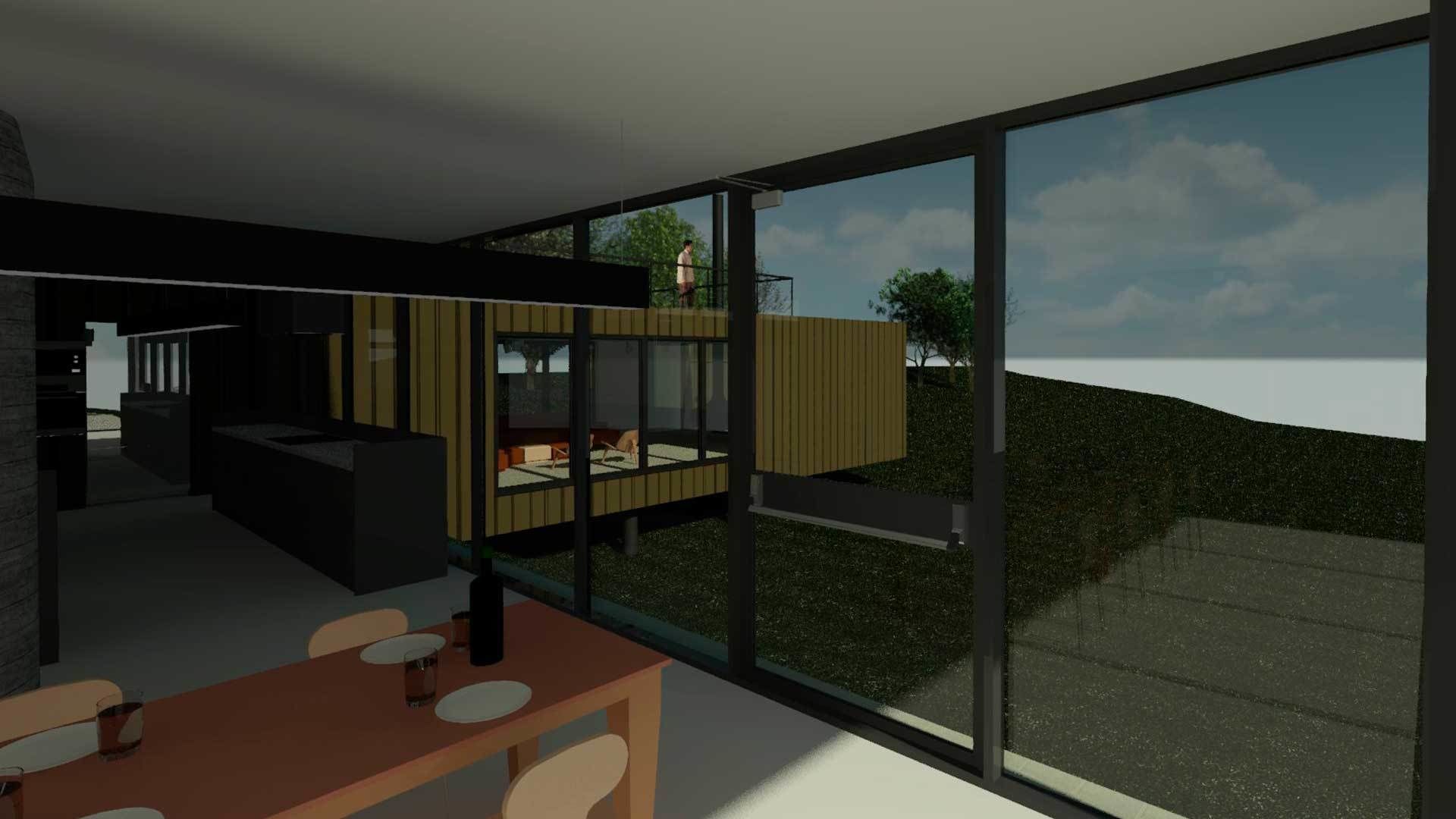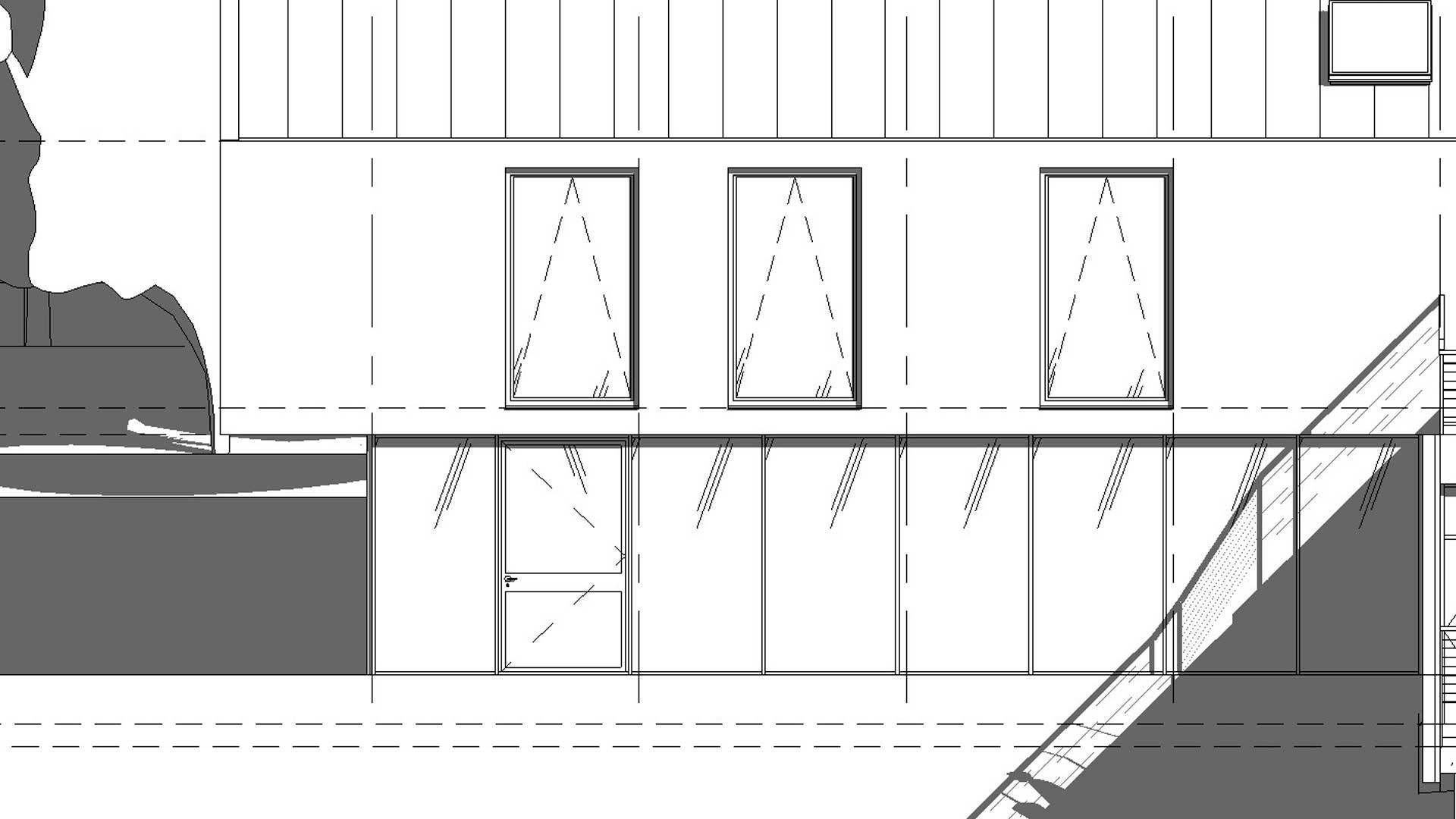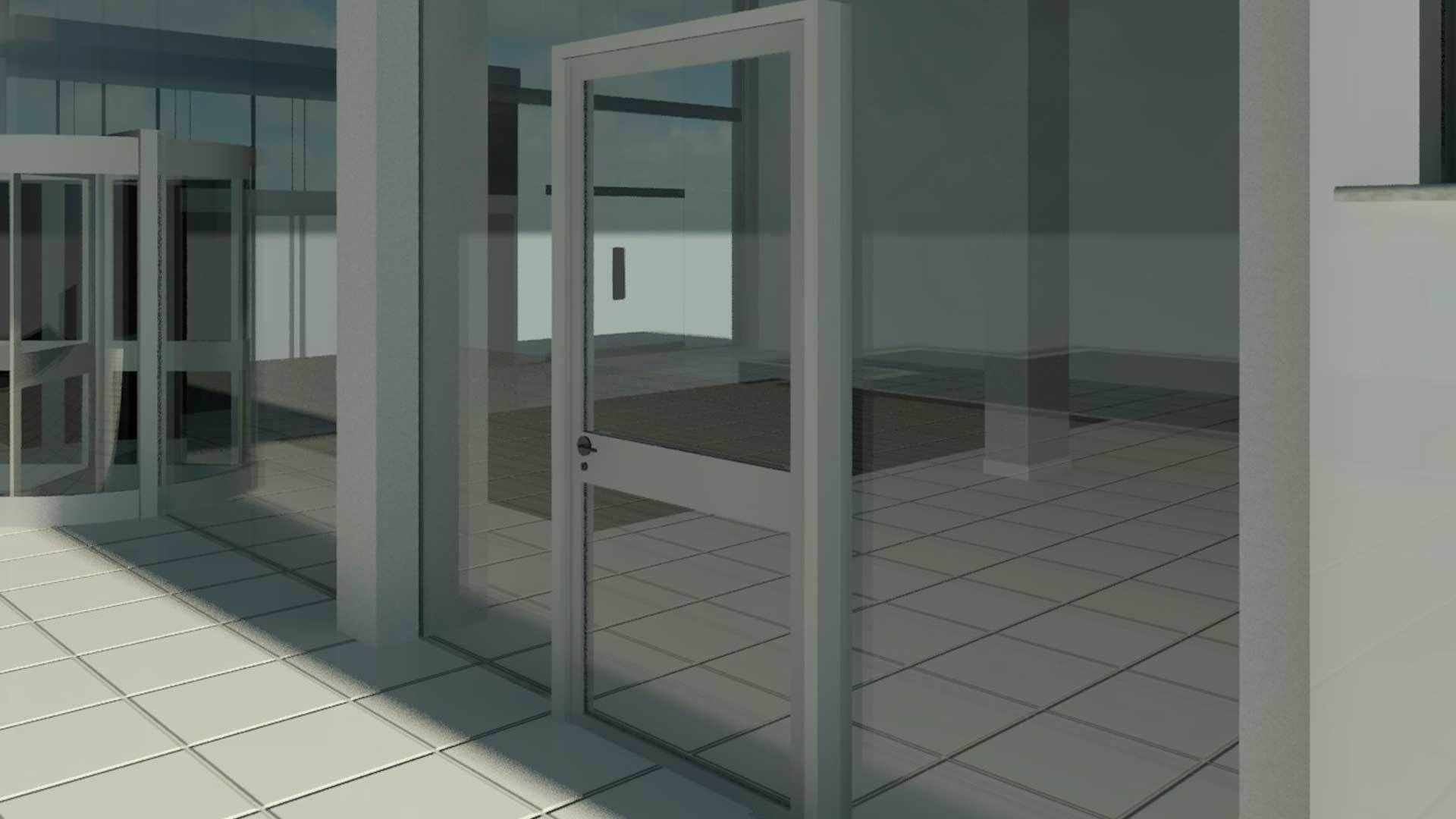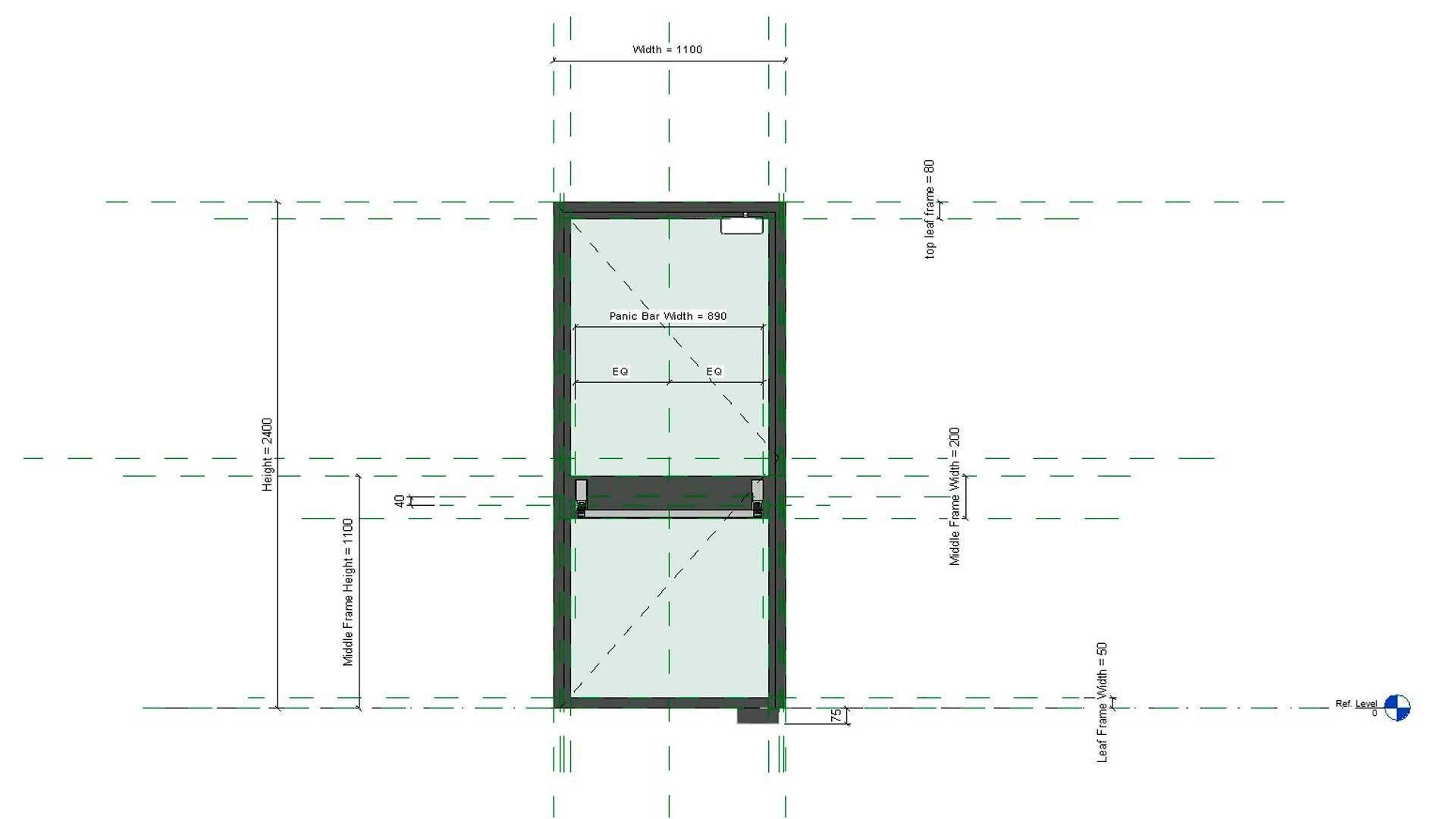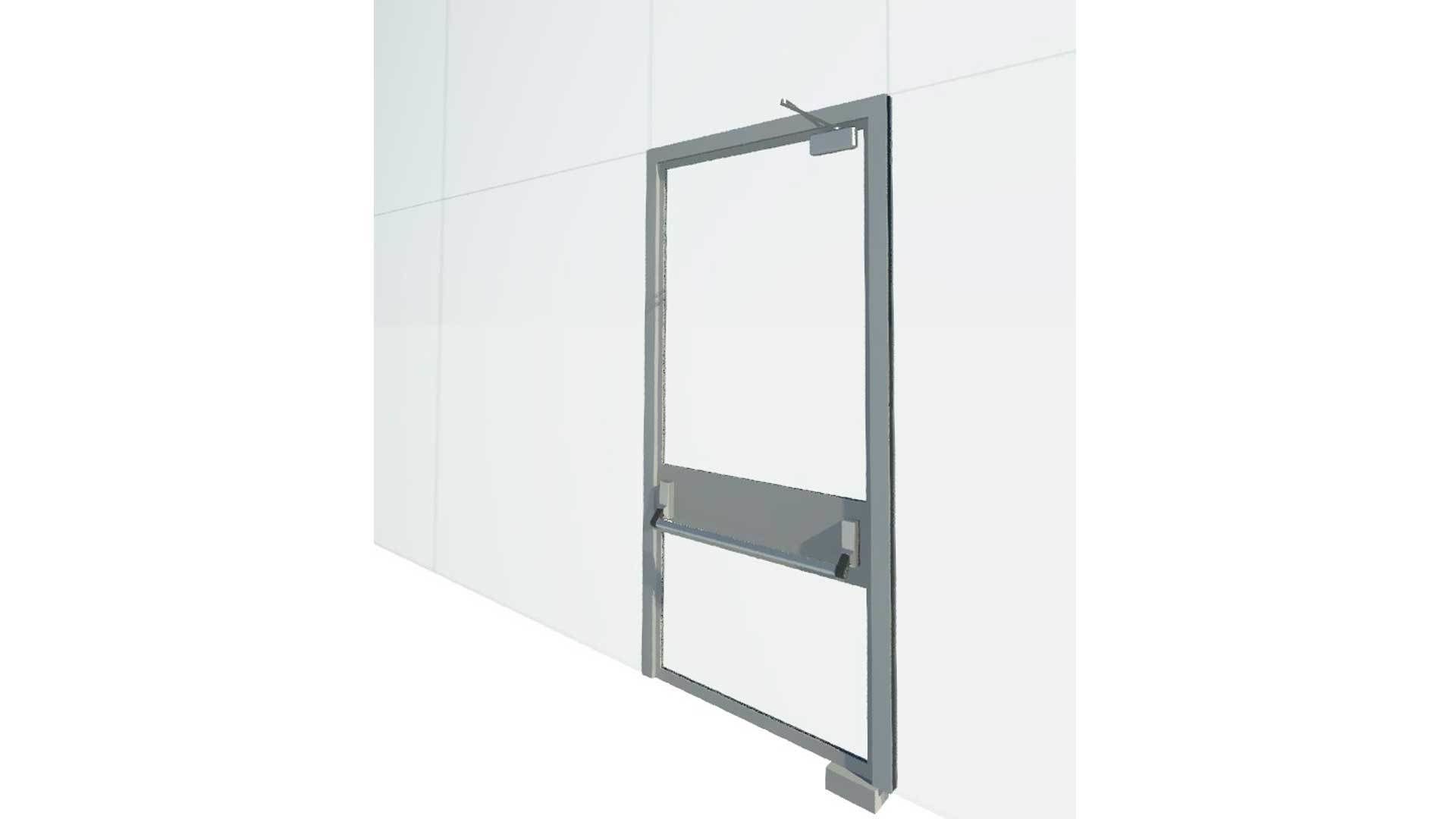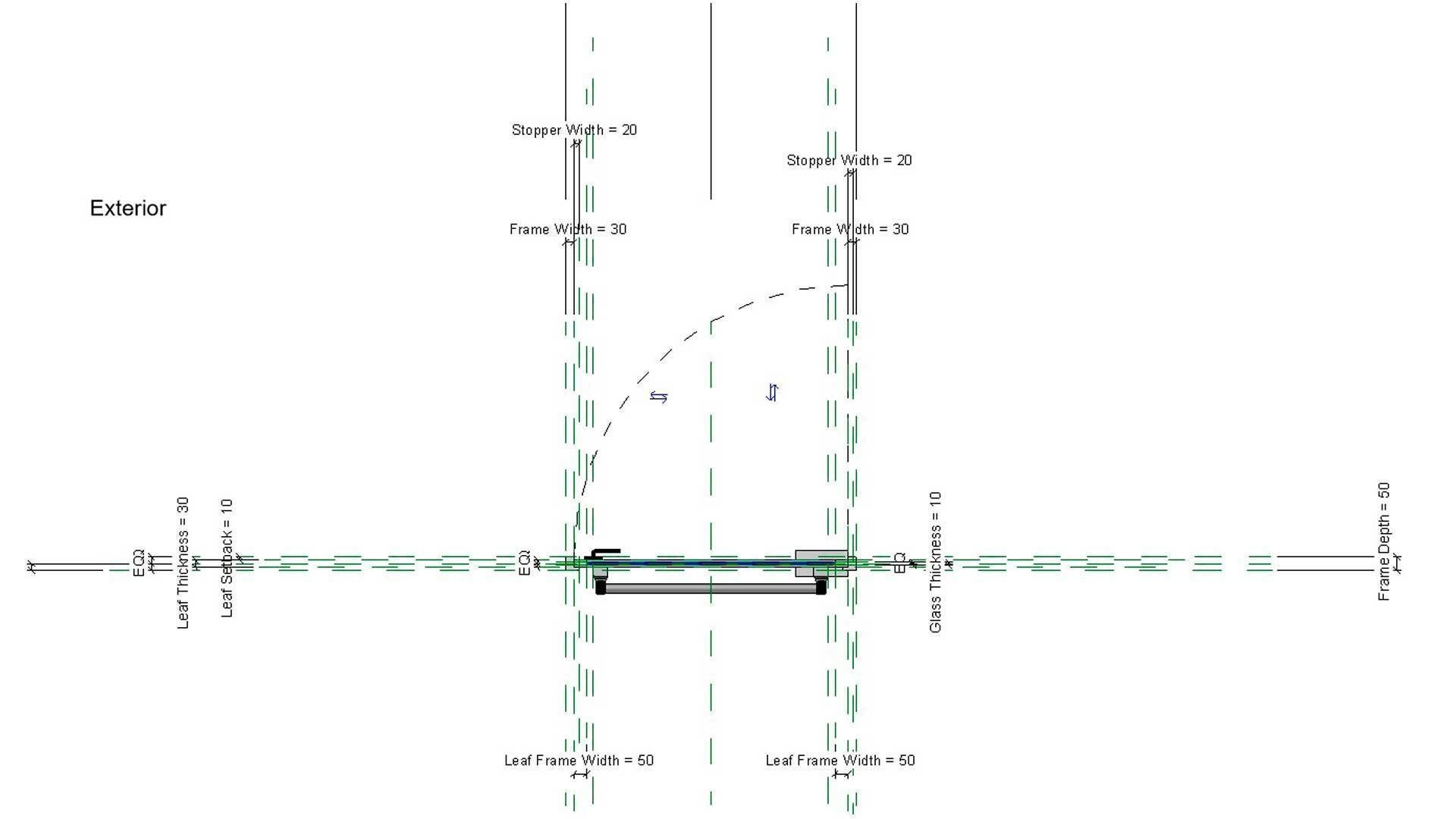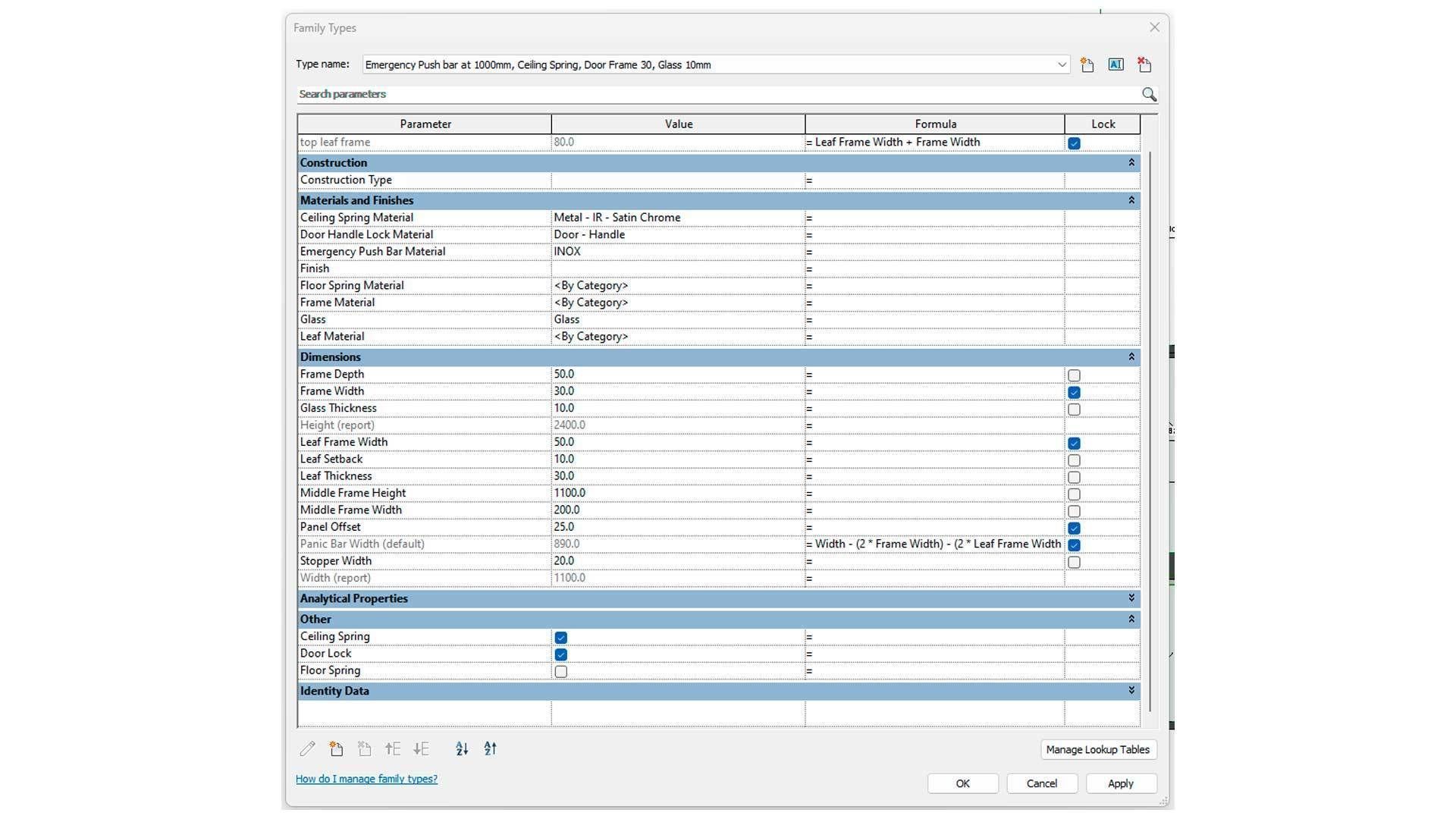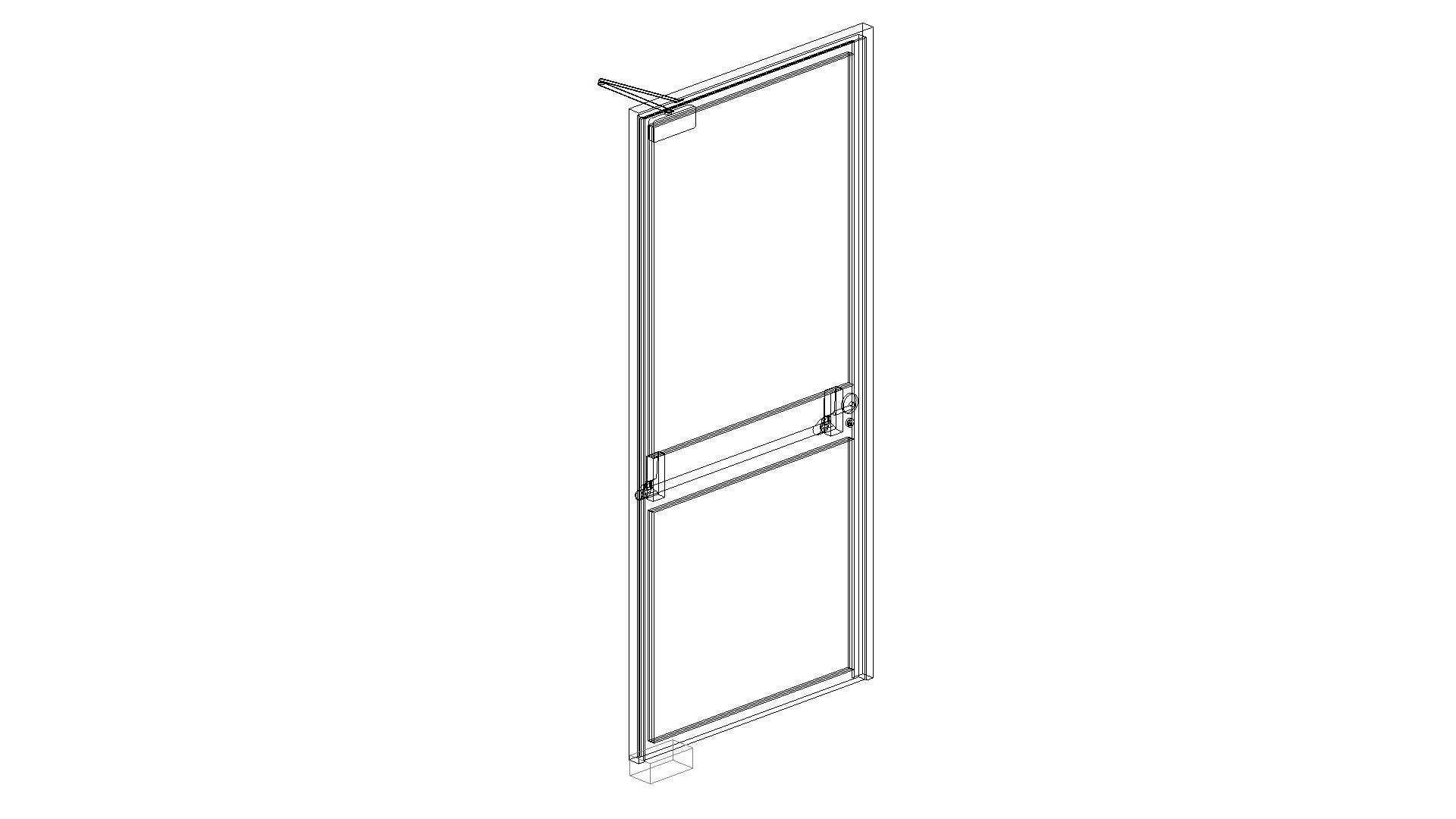
Useto navigate. Pressescto quit
Emergency Curtain Wall Panel Door 3D model
Description
Revit Family Model of an Emergency Curtain Wall Panel Door. This is a fully parametric curtain wall panel based family than can be easily loaded into every project and placed on any curtain wall panel. Single emergency exit aluminium single door for curtain walls.
ATTRIBUTES:
- Revit Version 2022
- Family Type : Curtain Wall Panel
- File Extension : .rfa
PARAMETERS:
- Width and height are automatically adapted from the curtain wall panel dimensions
- Frame Wdith and Depth
- Glass Thickness
- Leaf Frame Width and Depth
- Leaf Setback from door frame
- Panel Offset from curtain wall centerline
- Middle Frame Height and Width ( for the emergency push bar )
- Stopper Width
- Materials ( leaf, frame, glass, ceiling spring, floor spring, emergency push bar, door handle and lock )
Use can create multiple family type variations to match design criteria of any project


