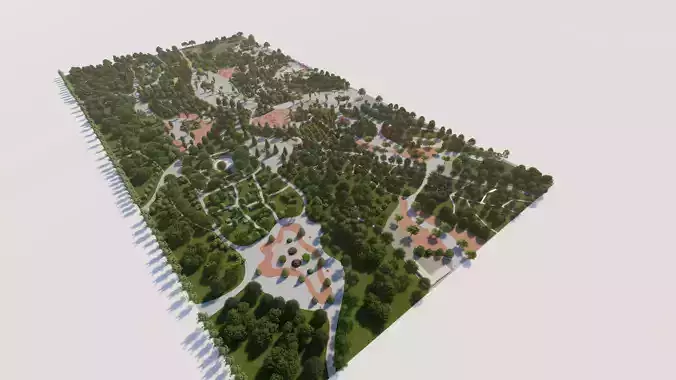1/31
Master park-Regional park project-Private Park Landscape
Park and landscape project for urban environments Including specialized plans
Plan 1/1000
Plan 1/200
Tree planting
planting plan
plan Detail
plan Magnification
plan Lighting
plan Urban furniture
plan Flooring detail
plan 3D
file Textures
file Material
file You can use them in your work and projects
Master park-Regional park project-Private Park Landscape design for different environments and spaces which you can use in different formats.
format:
max. obj. lum. rev. skp. fbx. stl. cad. dwf. 3ds. jpg
including all engineering and 3D plans and detailed architectural drawing plans and lighting and tree planting plans and...
These products are rendered in the program lumion and have the smallest possible details that you can use in your work.
REVIEWS & COMMENTS
accuracy, and usability.































