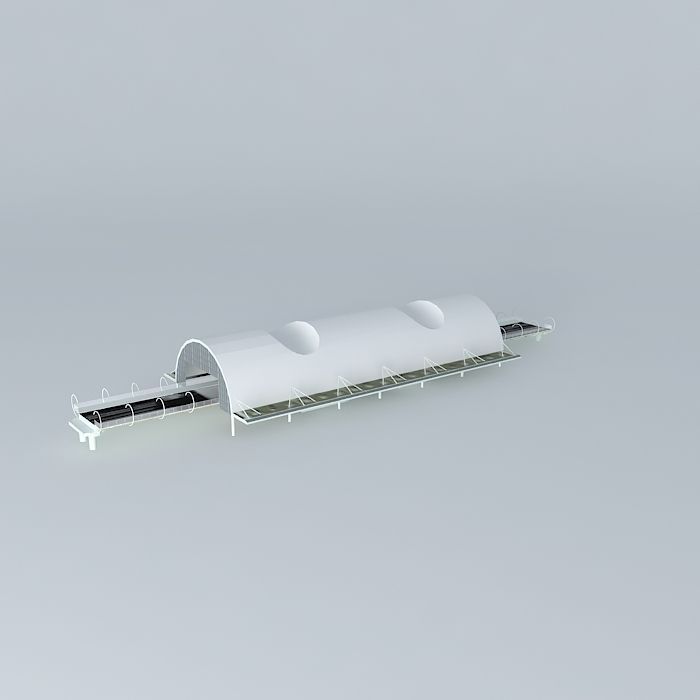
Metro Station Spijkenisse Center Free 3D model
This 3D model was originally created with Sketchup 7 and then converted to all other 3D formats. Native format is .skp 3dsmax scene is 3ds Max 2016 version, rendered with Vray 3.00 METROSTATIO Spijkenisse Centrum is one of the three (above ground) of the Rotterdam metro stations in Spijkenisse, designed by Architect HWT (C. Weeber) in collaboration with the architectural firm of Public Works Rotterdam (C. Veerling). The station was opened with the impregnation of the underground to Spijkenisse on April 25, 1985; it is nowadays, served by lines C and D. The metro station is near the Ruwaard van Putten Hospital, which is also broadcast in the metro trains. In 1986 the building won the National Steel Prize in the category A: Buildings with a steel frame construction. The structure is a modern derivative of the platform roofs of the Amsterdam Central Station. RET has this metro station and an information outlet.






