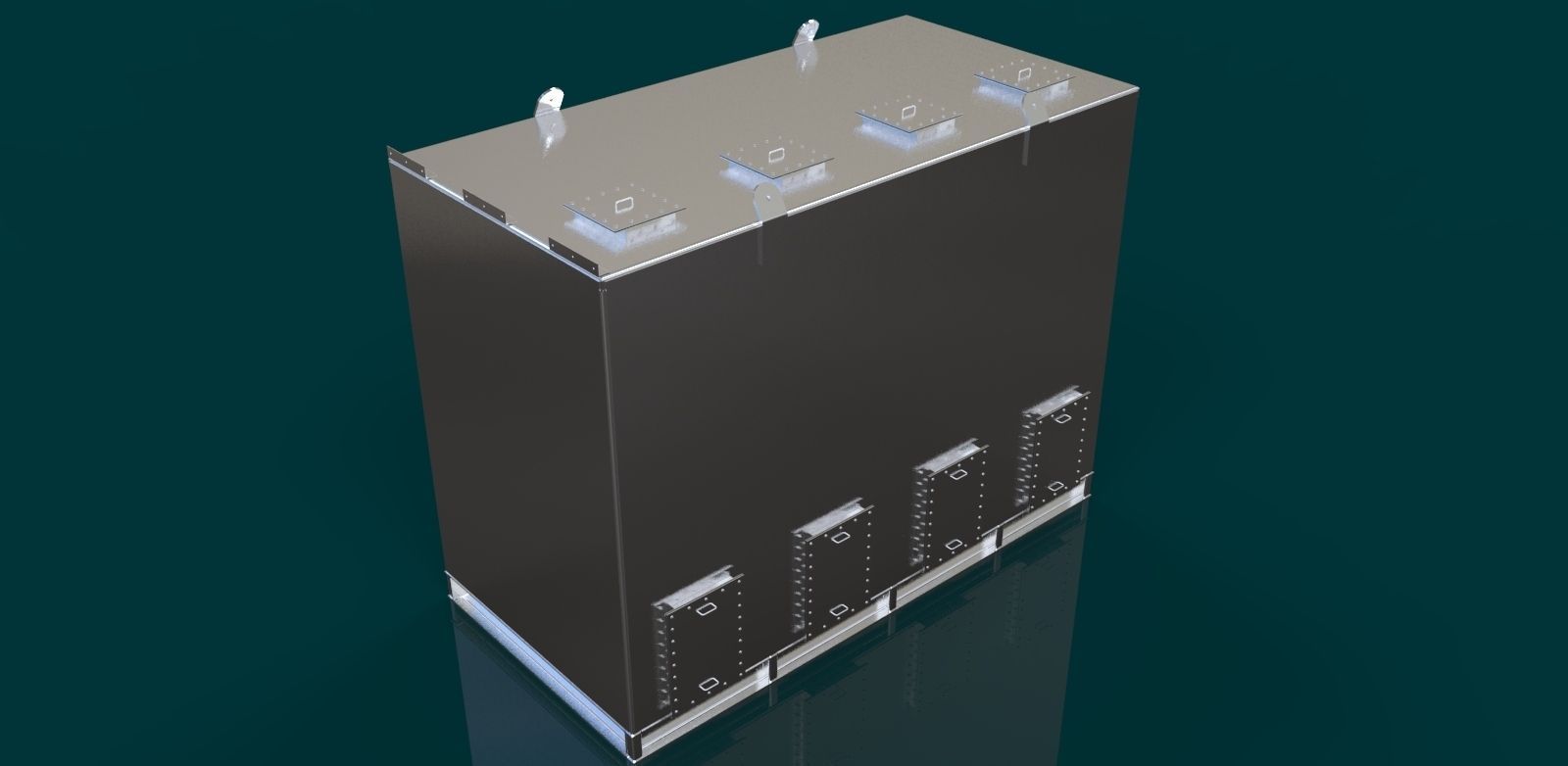
Chemical tanks module-b Free 3D model
This is not final this just the progress framing shown, will load more steps later.still not final i need to add all the flange nozzles and piping connection . all nozzles are ANSI weld neck flg class 150
design tank codes:10'-0"x20'-0" max size, making all tanks as close as same size as possible, have to have sloped plate at 1/4 x12. flat plate not crimp plate so it have to have vertical reinforcement, 4 manways at front bottom wall and on roof top. one point lift, all made out of stainless steel, vent cut out the angles roof framing to avoid trap gasses from chemical
phase 1:skid frame with frame floor plating supportphase 2:floor plate, columns and middle framingphase 3:vertical wall support interior and exteriorphase 4:add the interior walls and roof framingphase 5:add exterior walls and all the cut out for manways



















