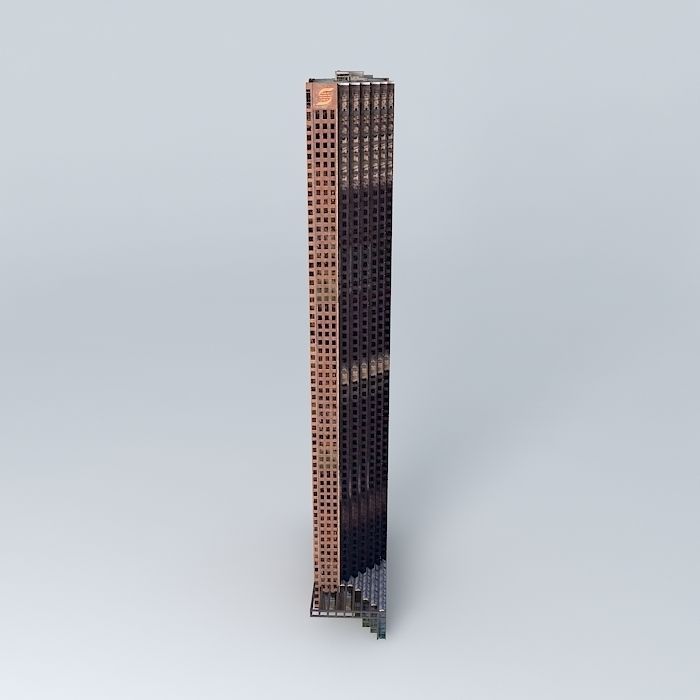A
2024-12-08 10:07:13 UTCabdalla-n1212
cool






This 3D model was originally created with Sketchup 8 and then converted to all other 3D formats. Native format is .skp 3dsmax scene is 3ds Max 2016 version, rendered with Vray 3.00 Scotia Plaza is a Postmodern commercial office complex in the city of Toronto, Ontario, Canada. The complex is situated in the financial district of the downtown core and is generally bordered by Yonge Street on the east, King Street West on the south, Bay Street on the west and Adelaide Street West on the north. Scotia Plaza is connected to the PATH network, and contains 190,000 m2 (2,045,143 sq ft) of office space and 40 retail stores. The complex continues to serve as the head office of Scotiabank.