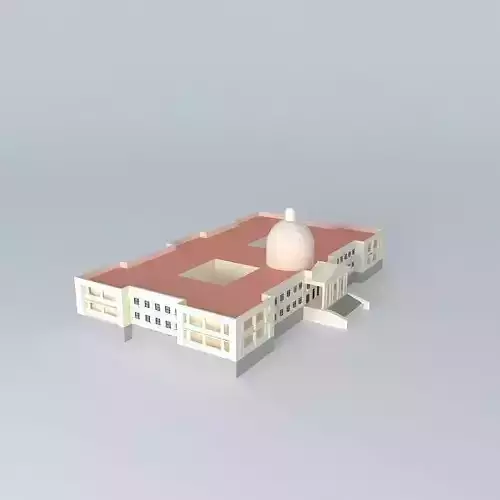1/5
This 3D model was originally created with Sketchup 7 and then converted to all other 3D formats. Native format is .skp 3dsmax scene is 3ds Max 2016 version, rendered with Vray 3.00 The National Palace. In early May of 1944 it was begun in the capital of the Dominican Republic one of the largest engineering and architecture local, national palace, by the engineer Guido D 'Alessandro which task of drafting the plans for this work, in an area of 25,000 square meters from which it was reached to dominate great prospects landscape of the village of Santo Domingo that was then beginning a slow growth. It is a huge building, with 18,000 square meters of construction. At first glance looks aesthetic uniformity and also an almost perfect geometry predominance of orthogonal volumes. Its neoclassical design shows a marked accent and also irrefutable European influence. The cost of the construction was estimated at 1, 500,000 pesos, which the then President of the Republic Rafael Leonidas Trujillo Molina authorize you to dispense of economic surplus of the 1943 budget will.
REVIEWS & COMMENTS
accuracy, and usability.





