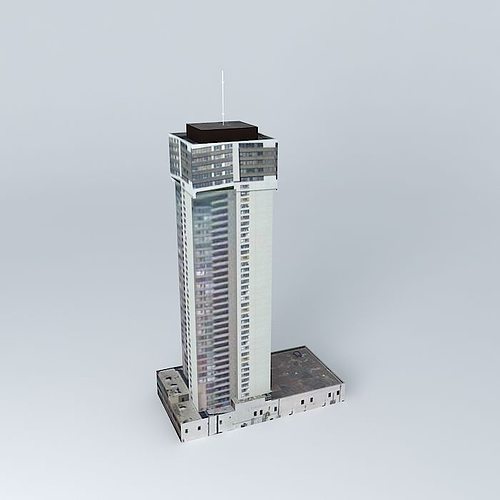
Useto navigate. Pressescto quit
Landmark Place (Hamilton, Ontario) Free 3D model
Verification details of the FBX file
Files
Binary FBX
Scene
No unsupported objects
Geometry
No N-gonsNo faceted geometryManifold geometry
Textures and Materials
PBR texturesNo embed texturesSquare texturesPower of 2 texture sizesAssigned materials
UVs
No UV overlapsUV unwrapped model
Naming
Allowed characters
Description
This 3D model was originally created with Sketchup 15 and then converted to all other 3D formats. Native format is .skp 3dsmax scene is 3ds Max 2016 version, rendered with Vray 3.00 Landmark Place is the tallest building in downtown Hamilton, Ontario, Canada, at the corner of Main Street East and Catharine Street South in the Corktown/Stinson neighbourhood. This 43-storey building (127 metres/417 feet) was completed in 1974, and was originally known as the Century 21 building. It was built by Al Frisina as a mixed use building; commercial, residential and retail. Original plans included adding a heliport and a revolving rooftop restaurant but those plans were scrapped.






