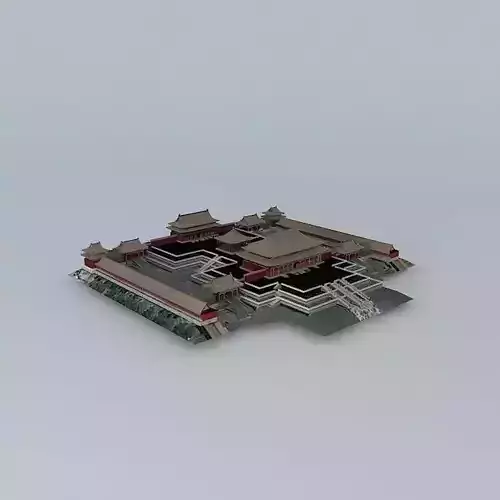1/5
This 3D model was originally created with Sketchup 13 and then converted to all other 3D formats. Native format is .skp 3dsmax scene is 3ds Max 2016 version, rendered with Vray 3.00 北京 故宮 太和殿 中和殿 保和殿 第三版, 變更內容: 屋頂構造、套色、柱子、BNP檔、三大主殿所有結構、地板範圍。// Main Halls of the Forbidden City, Beijing UPATED Date: Dec./21/2010 Entering from the Meridian Gate, one encounters a large square, pierced by the meandering Inner Golden Water River, which is crossed by five bridges. Beyond the square stands the Gate of Supreme Harmony. Behind that is the Hall of Supreme Harmony Square. A three-tiered white marble terrace rises from this square. Three halls stand on top of this terrace, the focus of the palace complex. From the south, these are the Hall of Supreme Harmony (太和殿), the Hall of Central Harmony (中和殿), and the Hall of Preserving Harmony (保和殿). The Hall of Supreme Harmony is the largest, and rises some 30 metres (98 ft) above the level of the surrounding square. It is the ceremonial centre of imperial power, and the largest surviving wooden structure in China.
REVIEWS & COMMENTS
accuracy, and usability.





