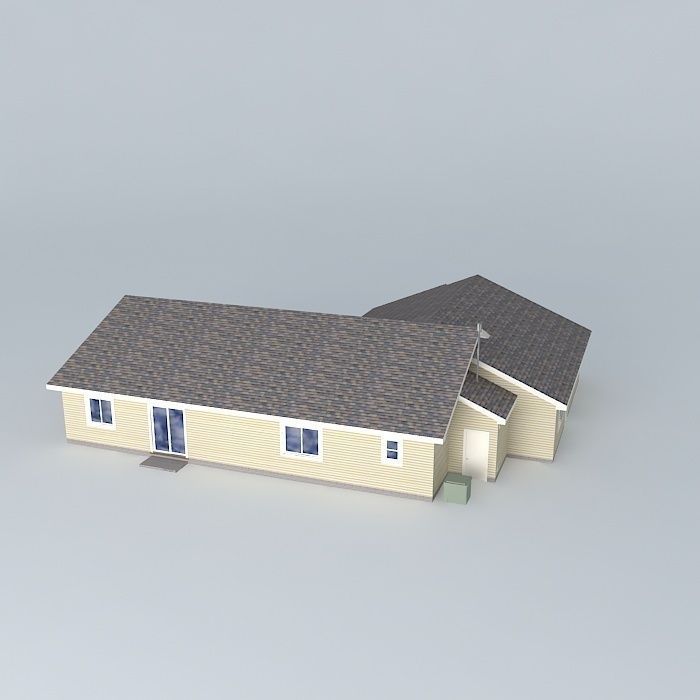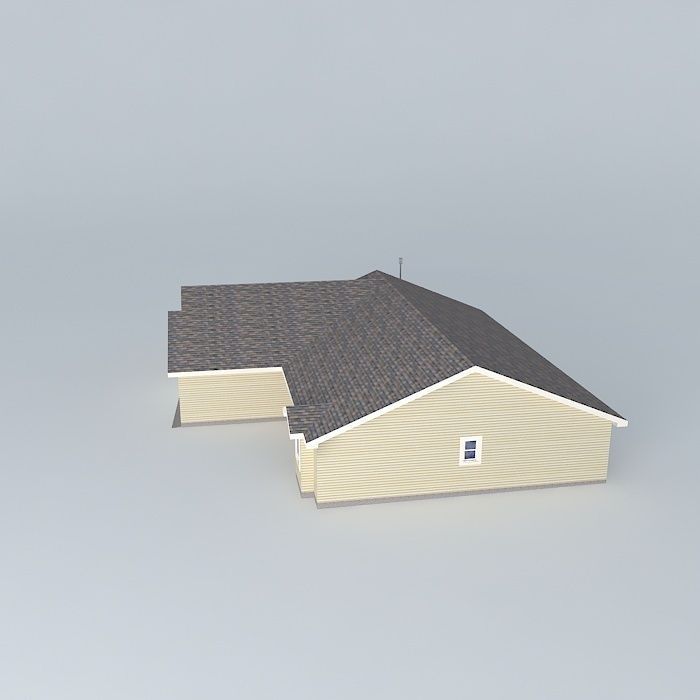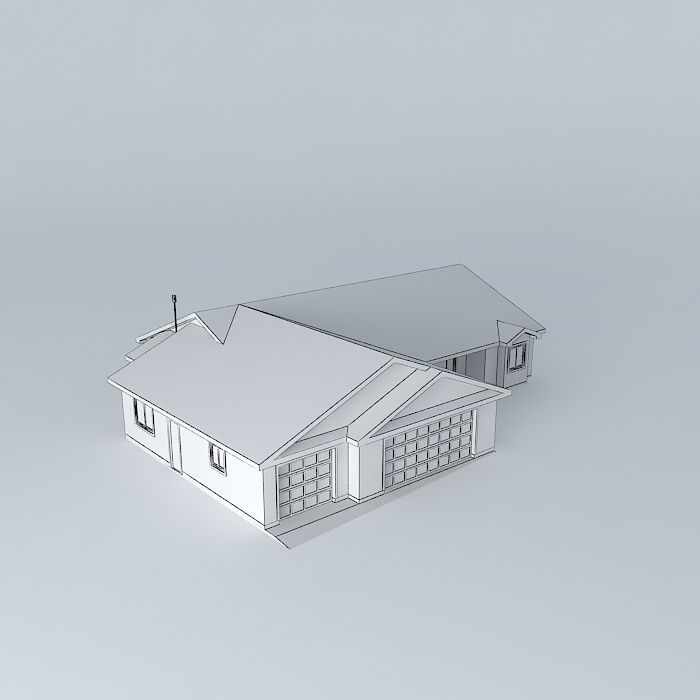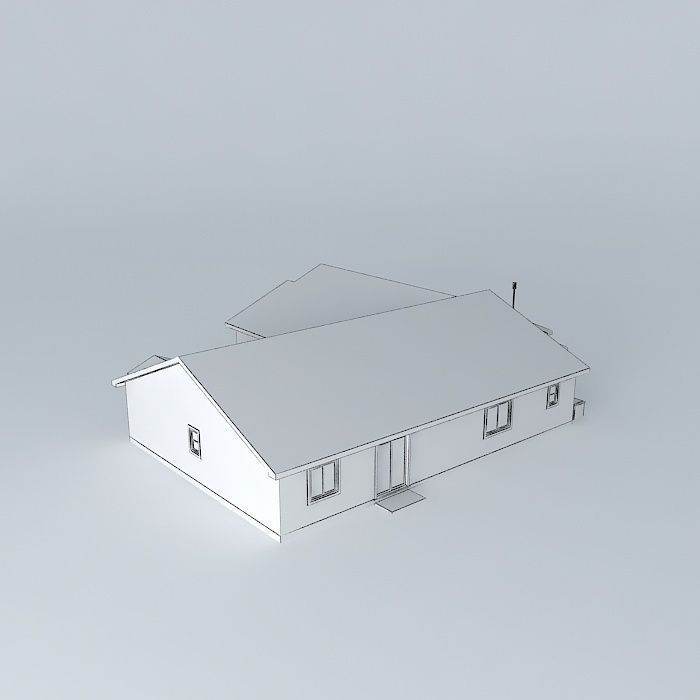
Tract House Free 3D model
This 3D model was originally created with Sketchup 8 and then converted to all other 3D formats. Native format is .skp 3dsmax scene is 3ds Max 2016 version, rendered with Vray 3.00 Just your average tract house based on a standard floor plan. Actually, the right and middle third of this house is the similar to my house, the left third is totally different. Also different is the water heater and furnace in a separate building attached to the left rear of the house. There is also a salvaged antique front door. This has a 3 car garage and flex room. Vaulted ceilings in the main room and master bedroom with a ceiling beam in the main room, which my house does not have. This is the McCall by CBH Homes with a third garage bay and extended flex room. My house is the Alaska model, also by CBH Homes.






