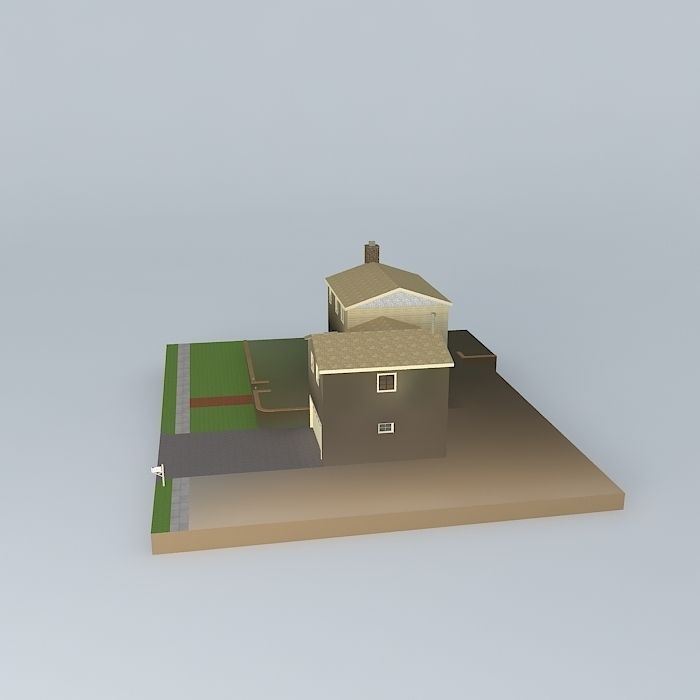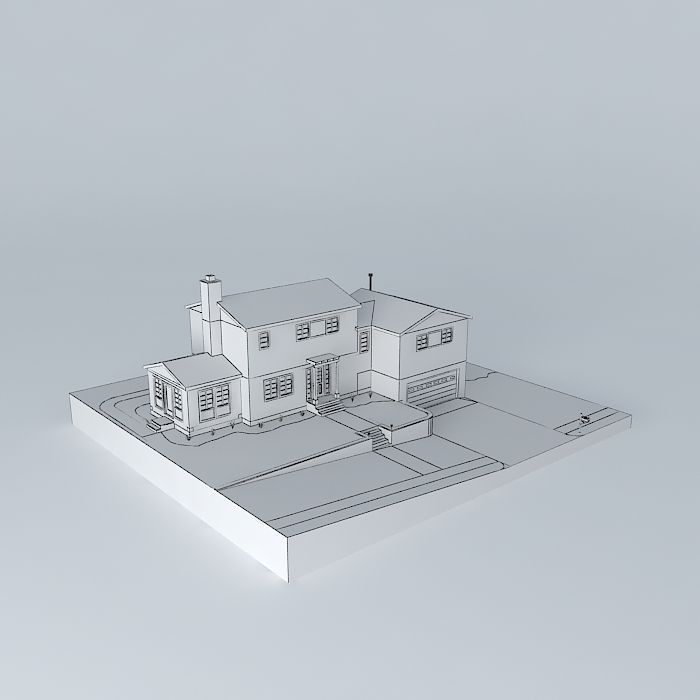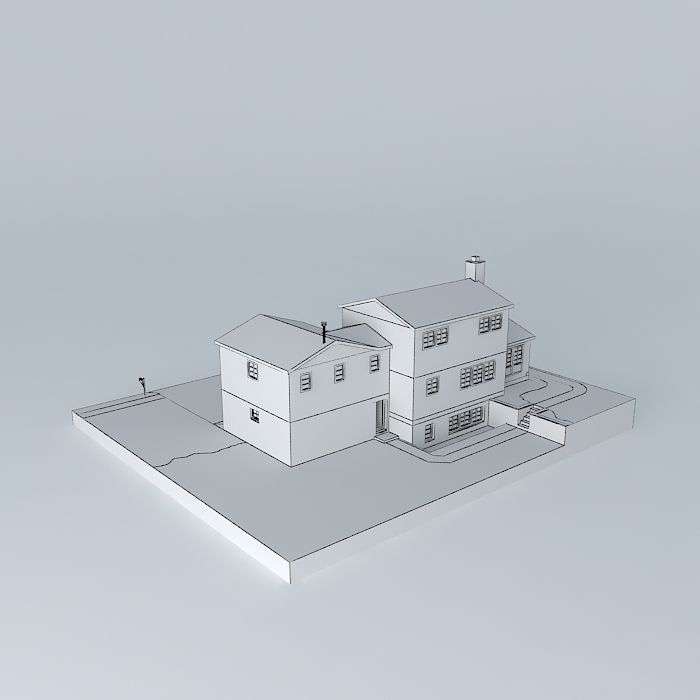
Useto navigate. Pressescto quit
The Irvington House Free 3D model
Verification details of the FBX file
Files
Binary FBX
Scene
No unsupported objects
Geometry
No N-gonsNo faceted geometryManifold geometry
Textures and Materials
PBR texturesNo embed texturesSquare texturesPower of 2 texture sizesAssigned materials
UVs
No UV overlapsUV unwrapped model
Naming
Allowed characters
Description
This monochromatic house is built on a hillside. It is a side split with 5 levels. On the main part is the Multipurpose Room with a Bar, Bath, and Storage on the lower level. Up one level is the Living Room with a Dining Ell, Kitchen, and Entry with a Coat Closet. There is enclosed Porch off the Living Room. On the top level is 2 Bedrooms and a Bath. The other part consists of a Garage on the lower level, and a Flex Room, Laundry, and Bath on the 2nd level. This is number 2 from the 1946 plan book. And yes, that is my correct address on the mail box. Also, the labels inside are components, so they can be deleted if someone wants to put in the items that are named.






