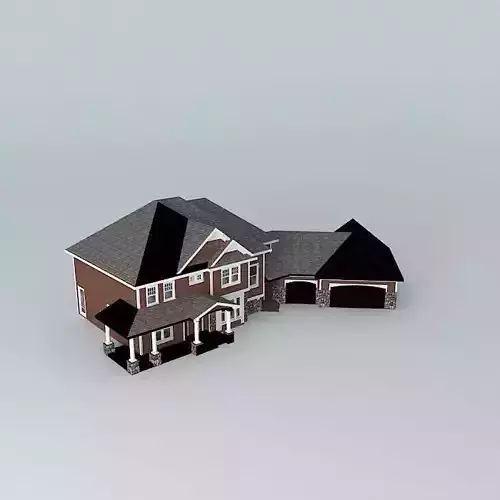1/5
This 3D model was originally created with Sketchup 8 and then converted to all other 3D formats. Native format is .skp 3dsmax scene is 3ds Max 2016 version, rendered with Vray 3.00 Here is yet another good-sized house. This house has pleasant curb appeal with its combination of stone, cladding, and shingles. The house is a hybrid of traditional and craftsman. My two favorite features of this house would be the front porch and the angled garage. There is a lot to see about its interior! There is a number of built-ins and colonades. The front room is a den. A small powder room accompanies it. The gas fireplace in the living room is sandwitched between built-ins. Next, is a fabulous island kitchen with breakfast nook and screened-in porch access. The formal dining room is in front, bounded by a colonade. Next to the garage is a large mudroom. The garage has a small door on the back for your tractor, or lawnmower. Upstairs, you'll see 4 bedrooms and 3 bathrooms. The master bedroom also has a gas fire place. I hope you enjoy this house. Please rate. *Note! Thanks to YouTube's TheMrFinneth for the floor plan of this house. He is currently building a popcicle stick version of this house. Ince his project is done, I'll post the link to his final timelapse of this house for his YouTube page.
REVIEWS & COMMENTS
accuracy, and usability.





