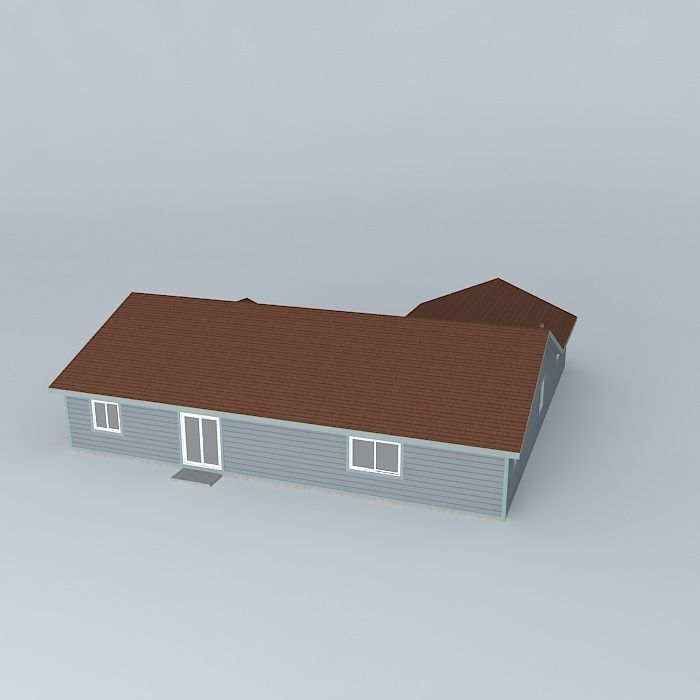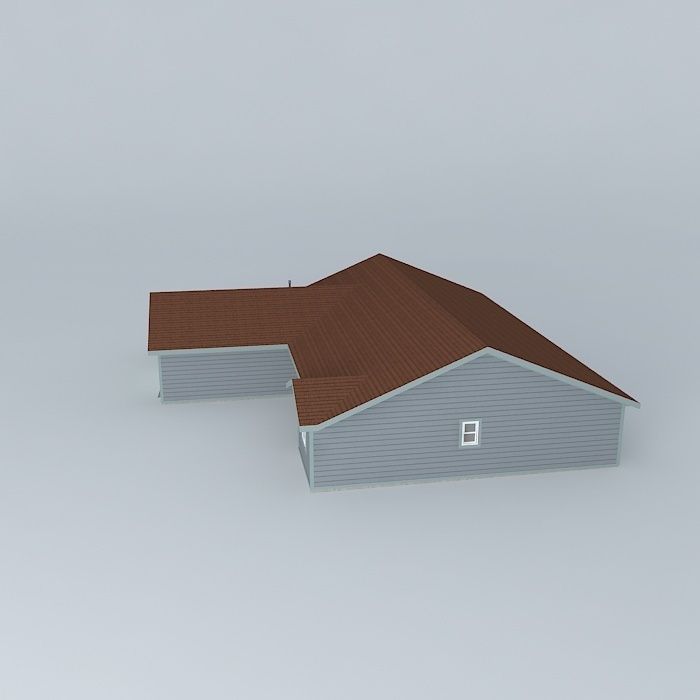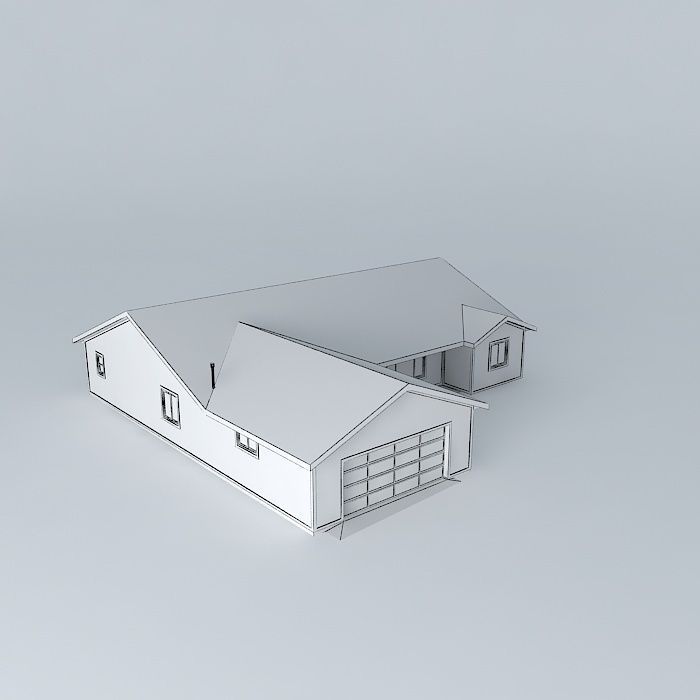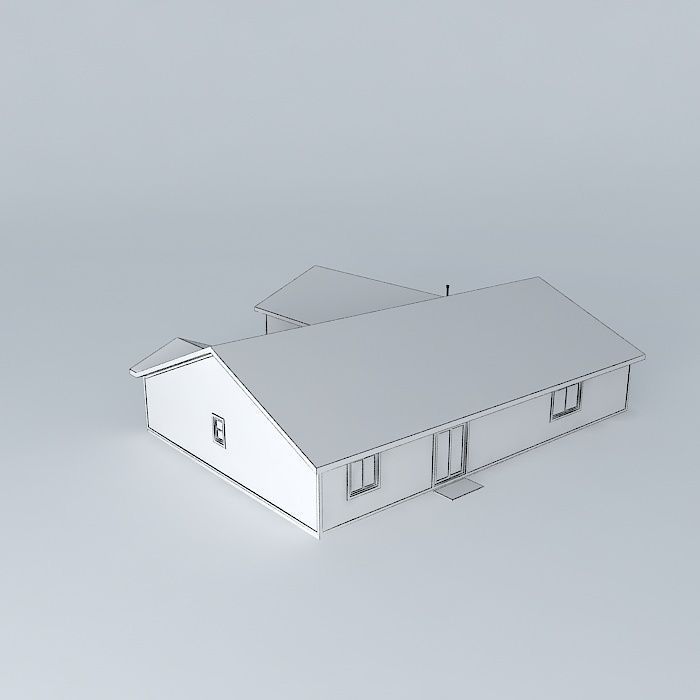N
2021-12-03 02:27:26 UTCnouturn
Nice design.






This 3D model was originally created with Sketchup 8 and then converted to all other 3D formats. Native format is .skp 3dsmax scene is 3ds Max 2016 version, rendered with Vray 3.00 Nothin' special, just a standard 3 bedroom, 2 bath bonus room house. Right 2/3 looks like my house; the bonus room is on the main floor, rather than above the garage in my house. I have the Corey Barton Alaska model, in case you would like to combare floor plans. House measures 52' X 52'. Just right for a small lot. I even measured my HVAC and WH to make sure it was the same size.