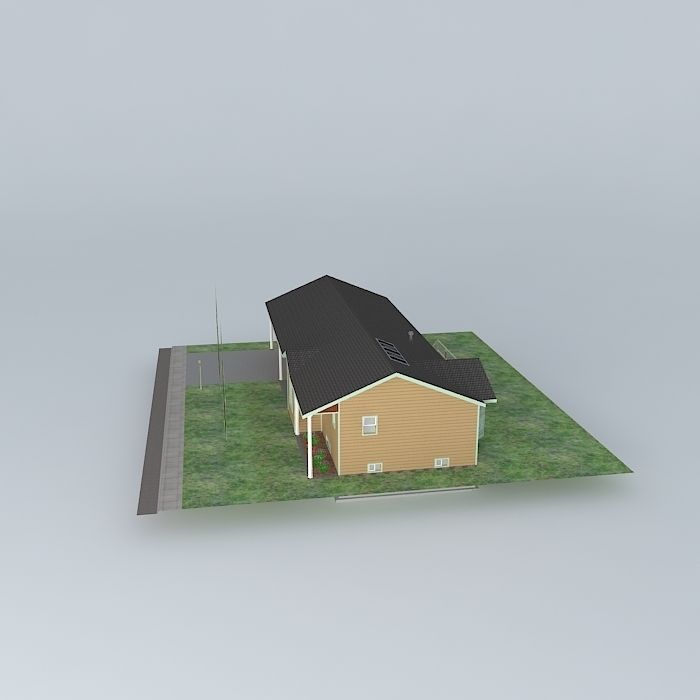
Useto navigate. Pressescto quit
Split Entry house Free 3D model
Verification details of the FBX file
Files
Binary FBX
Scene
No unsupported objects
Geometry
No N-gonsNo faceted geometryManifold geometry
Textures and Materials
PBR texturesNo embed texturesSquare texturesPower of 2 texture sizesAssigned materials
UVs
No UV overlapsUV unwrapped model
Naming
Allowed characters
Description
This 3D model was originally created with Sketchup 8 and then converted to all other 3D formats. Native format is .skp 3dsmax scene is 3ds Max 2016 version, rendered with Vray 3.00 Standard split entry plan. Main floor has 3 Bedrooms, 2 Baths, Living Room, Dining and Kitchen. Downstairs is a walk-out basement. Foyer has the front wall pushed to the roofline on the front porch with entry on the left side. An elevator between the house and the garage connects all 4 levels. Hallway has a long skylite. There is a deck for the main floor and a sunken patio for the basement at the rear. Rear elevation has the original peeling paint. Only the sides and front have been repainted so far.






