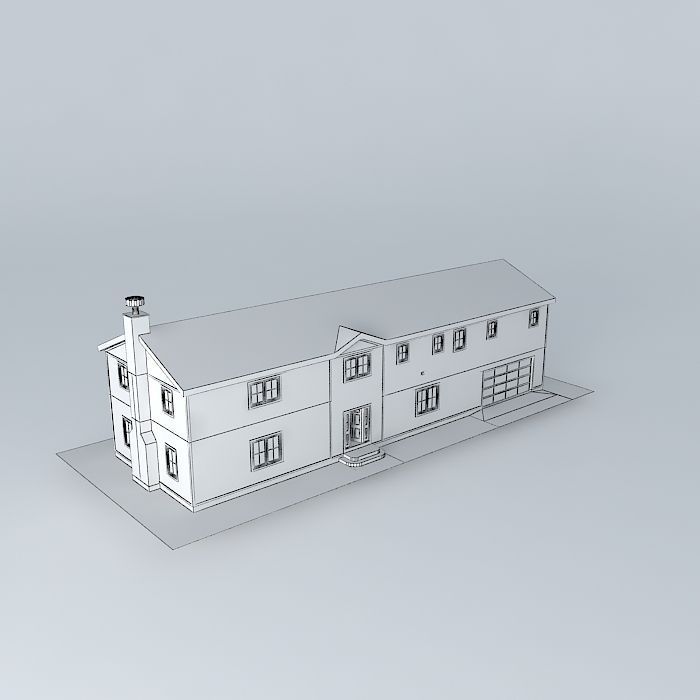
Modular house Free 3D model
This 3D model was originally created with Sketchup 13 and then converted to all other 3D formats. Native format is .skp 3dsmax scene is 3ds Max 2016 version, rendered with Vray 3.00 This is only a design study. It is made up of a foundation, roof, central 2-story core, and 8 modules. 4 on the left are 14'X28', 4 on the rite are 14'X48'. This has 3 bedrooms, 2.5 baths, a 2-story living rom, country kitchen, 2 work stations, and a 2-car garage. Kind of reminds me of a repurposed military barracks. Size is 28' wide by 88' long. There is an elevator between the 1st and 2nd floor. The elevator control room is on the second floor. Modules are on layers, turn them off to see all the way to the foundation and crawlspace. The elevator uses a hydraulic lift, turn off the elevator layer to see it. Floor to floor is 10'. Note: click on Layers title bar to expand it. Front door is open for a walk-thru.






