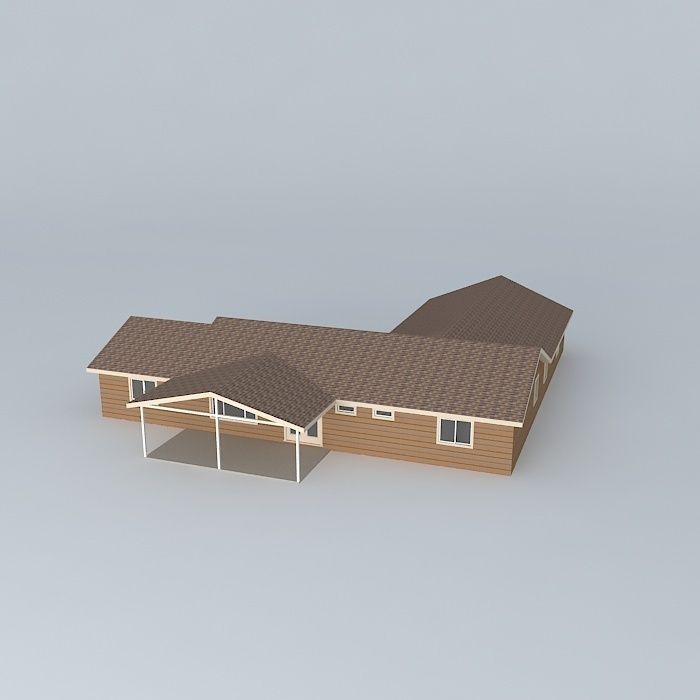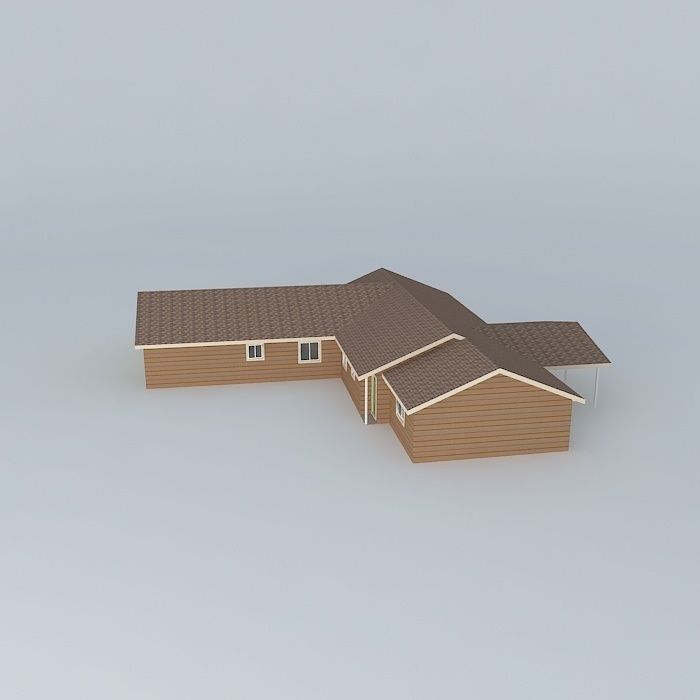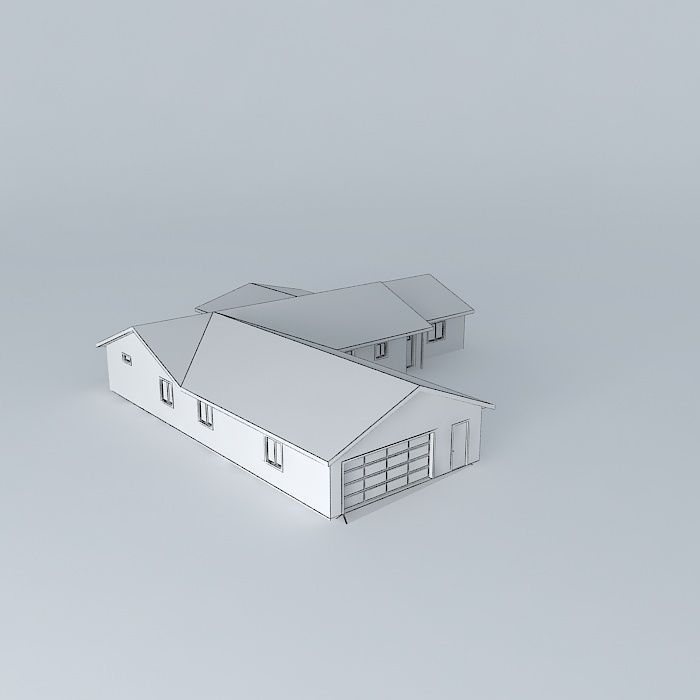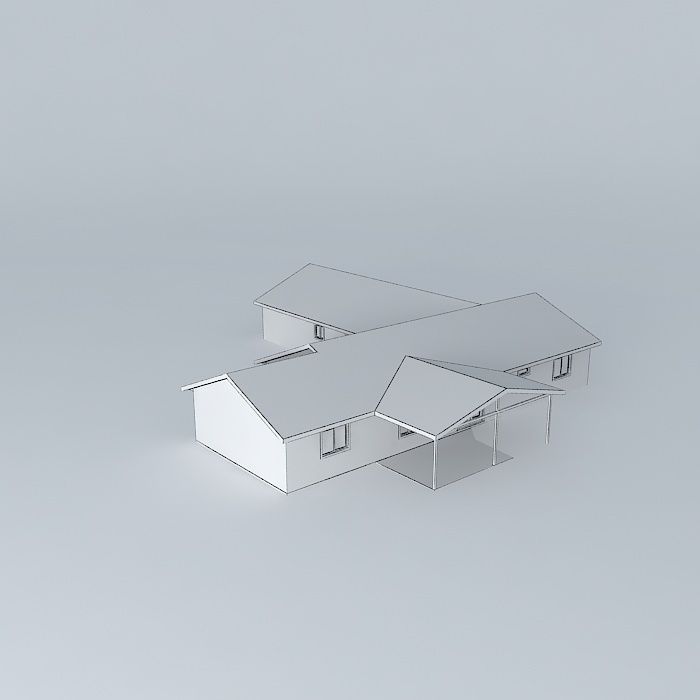
Useto navigate. Pressescto quit
House Free 3D model
Description
This 3D model was originally created with Sketchup 8 and then converted to all other 3D formats. Native format is .skp 3dsmax scene is 3ds Max 2016 version, rendered with Vray 3.00 This house is designed to fit onto an odd shaped lot near where I live. Lot has a narrow street frontage with dense trees on the south and west side. The north side angles to the rite with Ten Mile Creek at the edge. Lot is in shadow most of the time. Similar to the 4 bedroom house, this is a flipped floor plan .3 Bedrooms, 2 Baths, corridor Kitchen with eating area, Great Room, and an optional Multi-Purpose room for whatever you want it to be. The Garage has a shop area.






