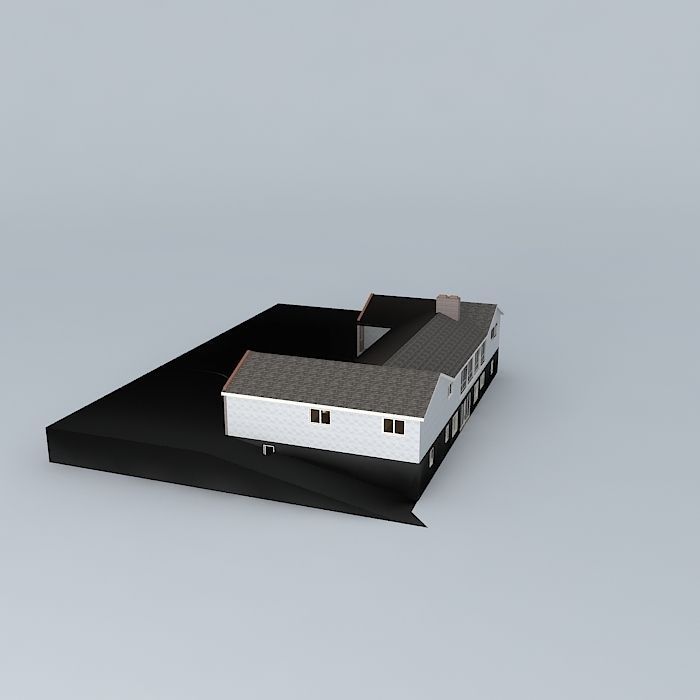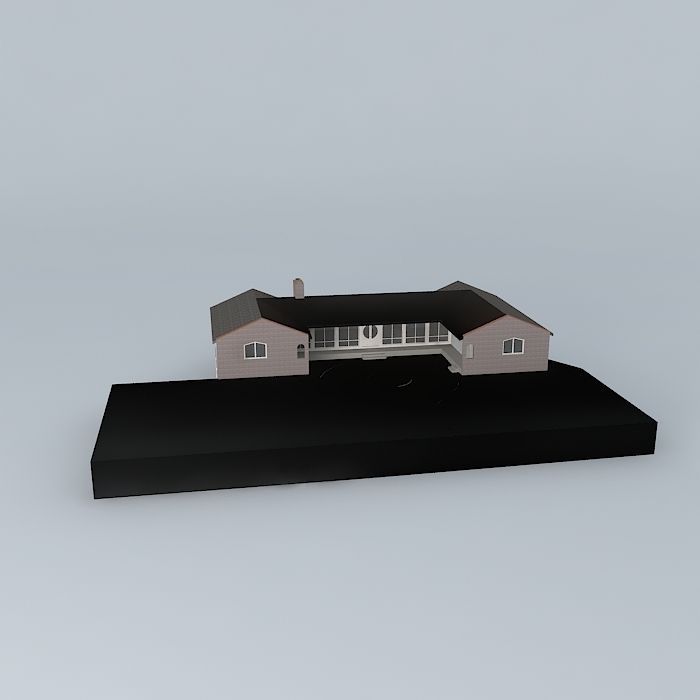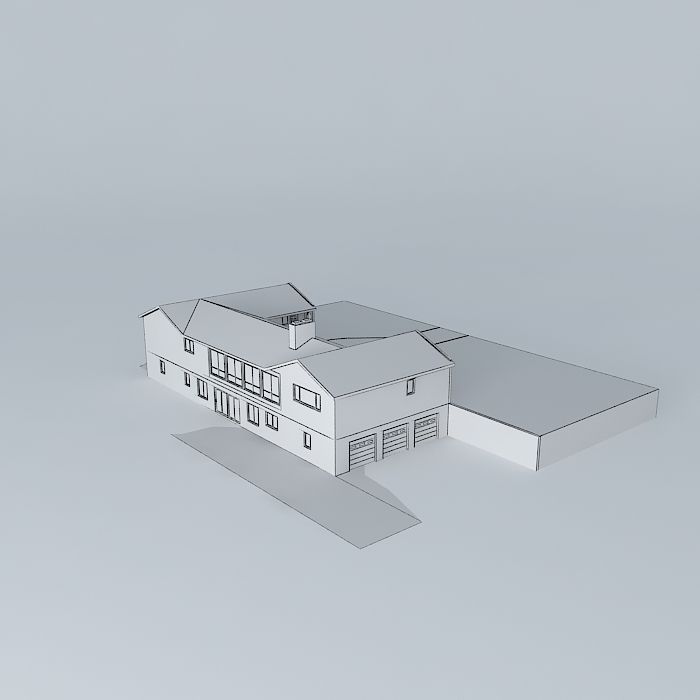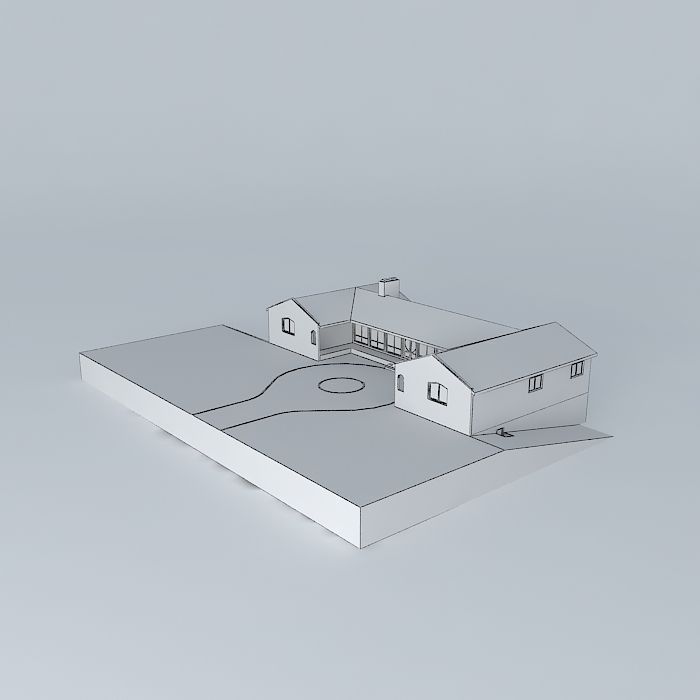
Useto navigate. Pressescto quit
Glass House Free 3D model
Verification details of the FBX file
Files
Binary FBX
Scene
No unsupported objects
Geometry
No N-gonsNo faceted geometryManifold geometry
Textures and Materials
PBR texturesNo embed texturesSquare texturesPower of 2 texture sizesAssigned materials
UVs
No UV overlapsUV unwrapped model
Naming
Allowed characters
Description
Named by the centre section that has glass walls on 2 sides. This is a plan from Archtectural Digest, Feb 2013, pg 131. It is similar to that house except that the master bedroom is changed. The lower level is similar as well. Situated on a hillside plot, I did not include the poot, which is on the right side of the actual house. Other details differ as well. Hope the current owners approve of my version. This caught my attencion because of its shape. Hope you like it. It may go in my subdivision, which is still under construction. Just basic detailing inside. Office has outside entrance. Circular driveway.






