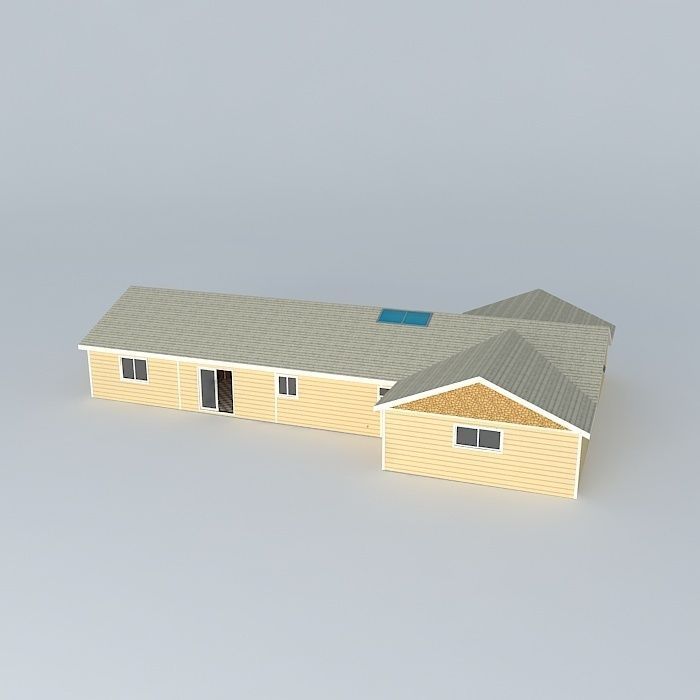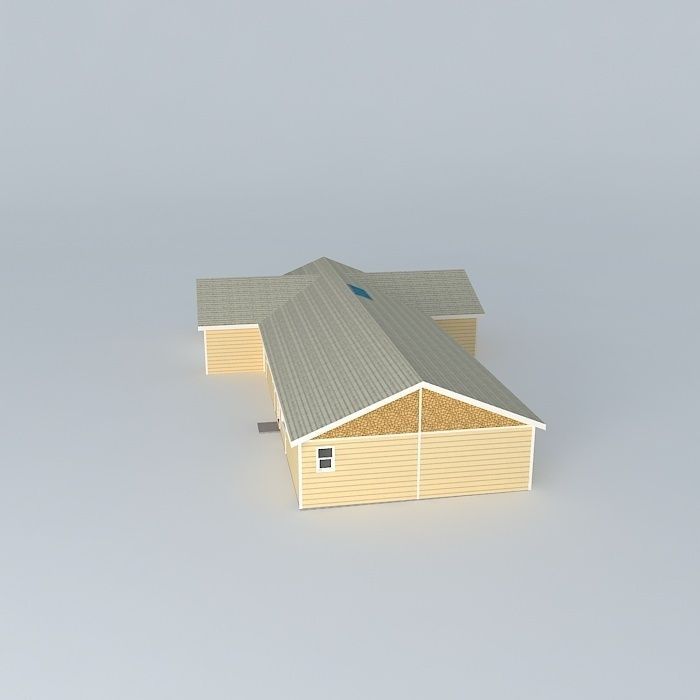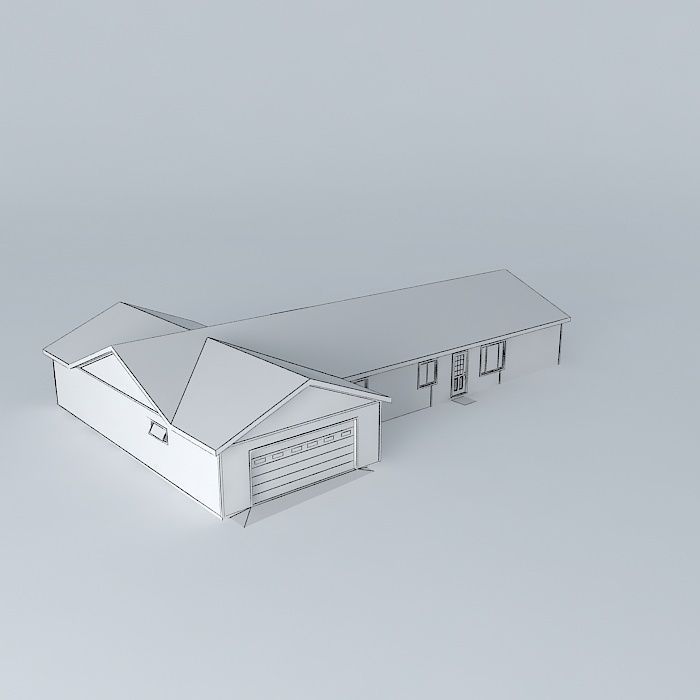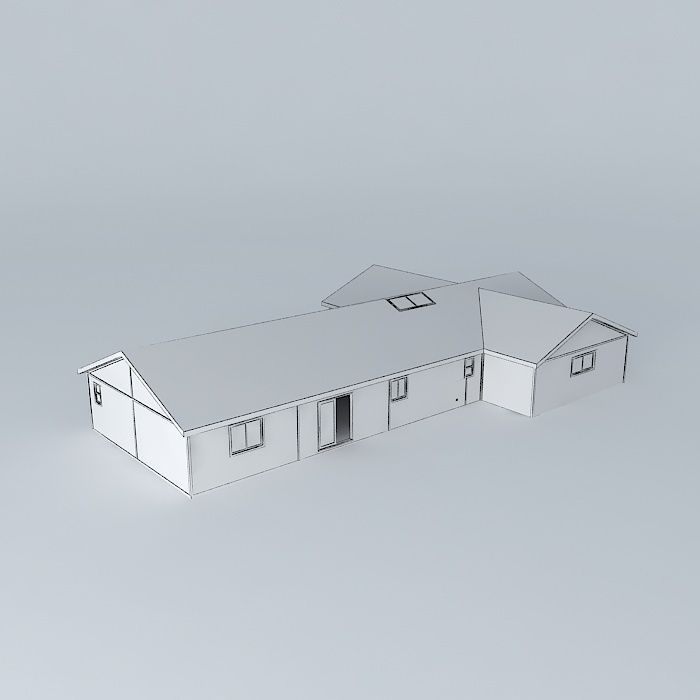N
2021-12-03 02:32:19 UTCnouturn
Great design.






This 3D model was originally created with Sketchup 8 and then converted to all other 3D formats. Native format is .skp 3dsmax scene is 3ds Max 2016 version, rendered with Vray 3.00 Just a 28' X52' modular house with a 24' X 44' extension. Patio door is open. Using layers, you can close it. Interior doors are closed. Using layers, open them by checking door open and uncheck doorknobs. Secret door in office, the panneled room next to the livingroom, can opened the same way. This uses nested components for the doors. This is (was?) an experimental excercise in a door open/door closed idea. Let me know what you think about it.