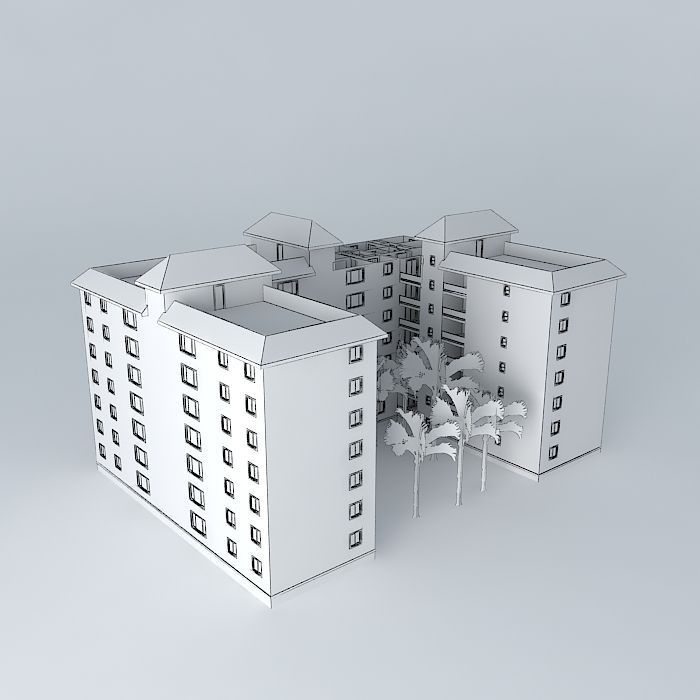
Apartment Complex Building Free 3D model
This hi-rise apartment building has the central tower roof removable via layers and one roof section can also be turned off so that you can see the layout of the 2 bedroom and 3 bedroom units. Behind the palm trees is the main entrance with offices and reception area. Through the stairwell is the common room with a kichen and storage. (Look thru the windows and the main entrance) There is a load/unload dock with a metal roll-up door.. Did not model the stairs to the dock. A/C units are on the roofs. Central elevator has grade level entrance. Each apartment has a balcony. Note: this model exists only in my imagination. It is not geo-located! Thanks to Paul for pointing out I forgot the doors to the side stairwells. Someday I might fix that. The doors should be at the stair landing leading down to the basement.






