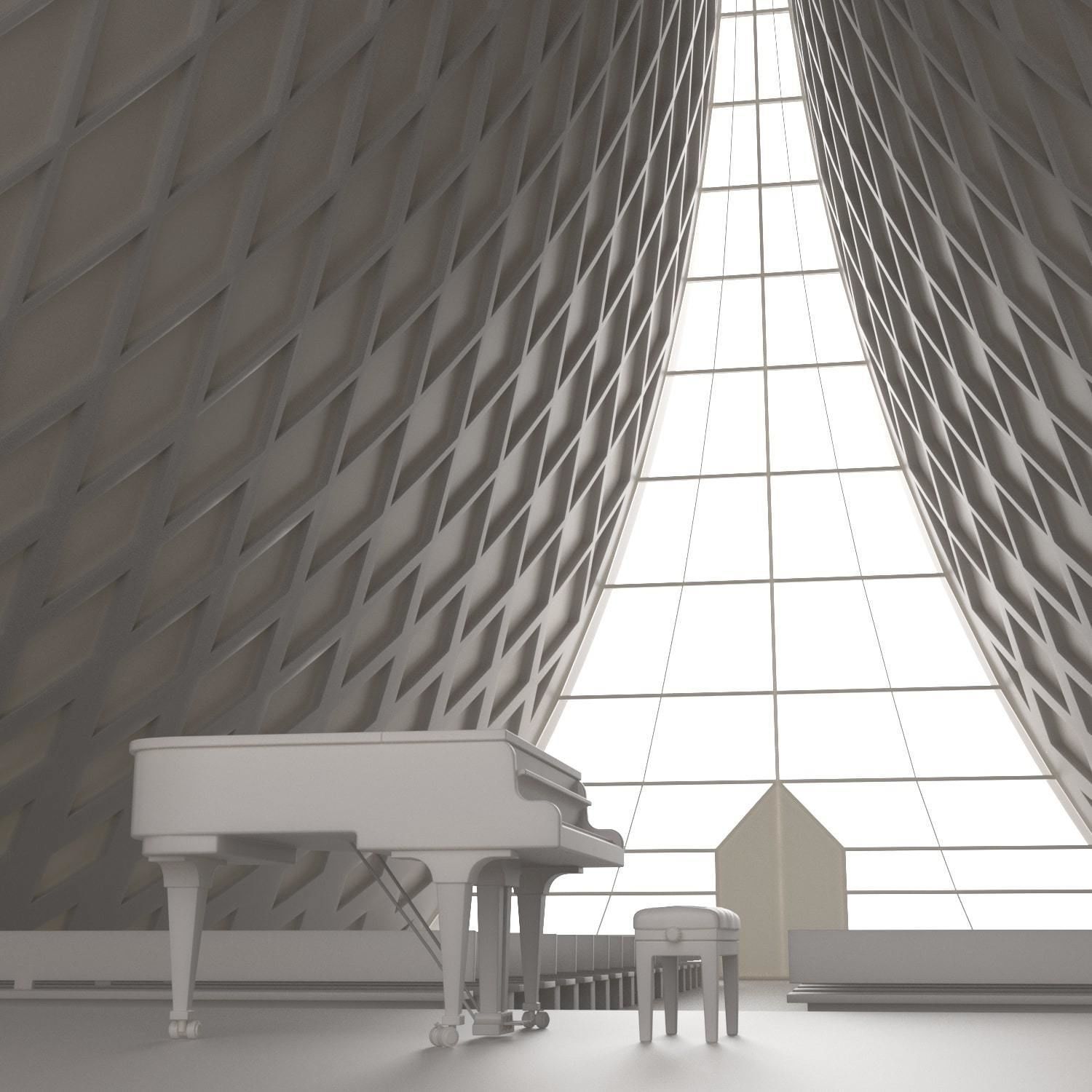
Luce Chapel - IM PEI 3D model
Project presentation
Recreation of the Luce Chapel, built in Taiwan, by the great I.M. Pei (also known for the Louvre Pyramid in Paris), 1956-1963. The unusual shaped building is relying on four concrete walls, stretched and twisted at 20m of height, with a waffle slab on the interior side. Windows following the shapes come and close the whole thing.Elevating the space in between towards the sky, the result is pretty spectacular, and made the Luce Chapel worth being brought back to 3D life.
3D model characteristics
Native format is 3dsmax, a lot of edit poly and FFD to make the stretching of the walls while keeping the waffle slab pattern as a starting point. This is a ‘work in progress’ file where all the modifiers are untouched. You can collapse everything how you want it to.Material wise, there isn’t much besides the wood, the glass and the concrete (Vray library). Most of the renders have been made in the 3D print material, that I really like for the 3D physical model feel it has. It really is about the geometry of the building, recreated at real world scale.Renders made in Vray, with light settings available for day and night.Exports fbx, obj come from the 3dsmax native file. 3ds exports didn't work out.
More about the making of this model here :https://xwarchitecture.com/luce-chapel-3d-model/
Any feedback would be appreciated.Enjoy




















