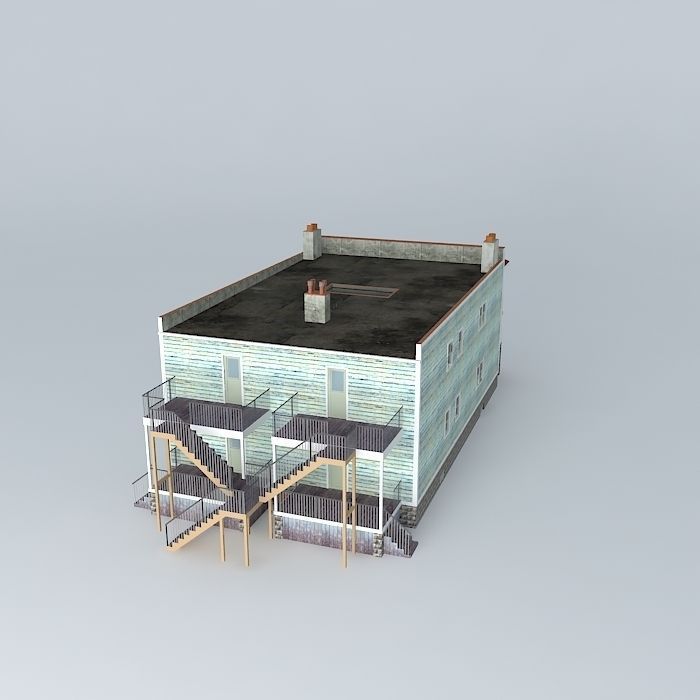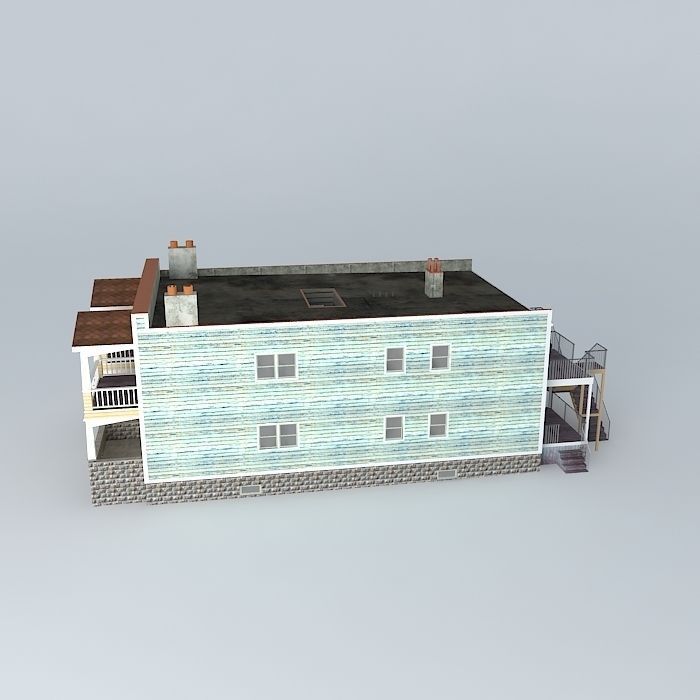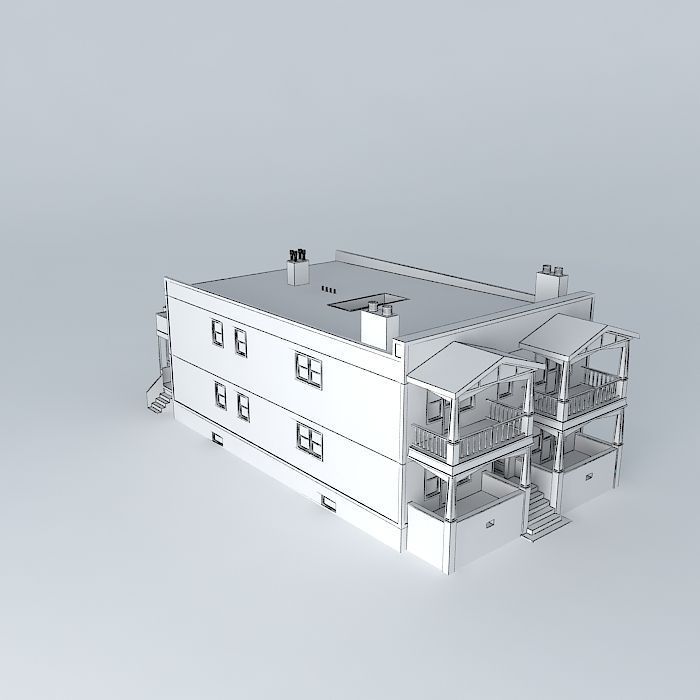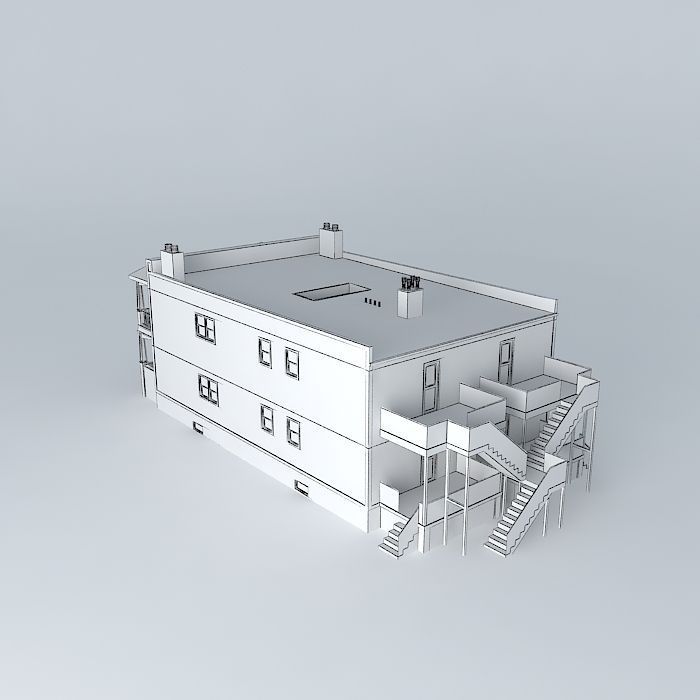
4 - Plex two story house Free 3D model
This 3D model was originally created with Sketchup 8 and then converted to all other 3D formats. Native format is .skp 3dsmax scene is 3ds Max 2016 version, rendered with Vray 3.00 This is the Sears model 'Atlanta' from the 1930s. Barely changed from the original floor plan. The view is the same as the magazine view. 1 room added - a storage or laundry. There is a hole in the wall for the washer hoses to connect to the sink faucets in the cabinet. Bedrooms are small, kichen is original except for the refer and stove. The hood vents to the original chimney where the old stove vented. Cellar is divided into quarters : the back 2 are for the upstairs tenents, the front 2 are the downstairs tenants, accessed via the light well. Landlord has upgraded the floors downstairs, upstairs still has the stinky old carpet and worn out flooring. Maybe someday... At least the rent is cheap upstairs. More Sears houses to come.






