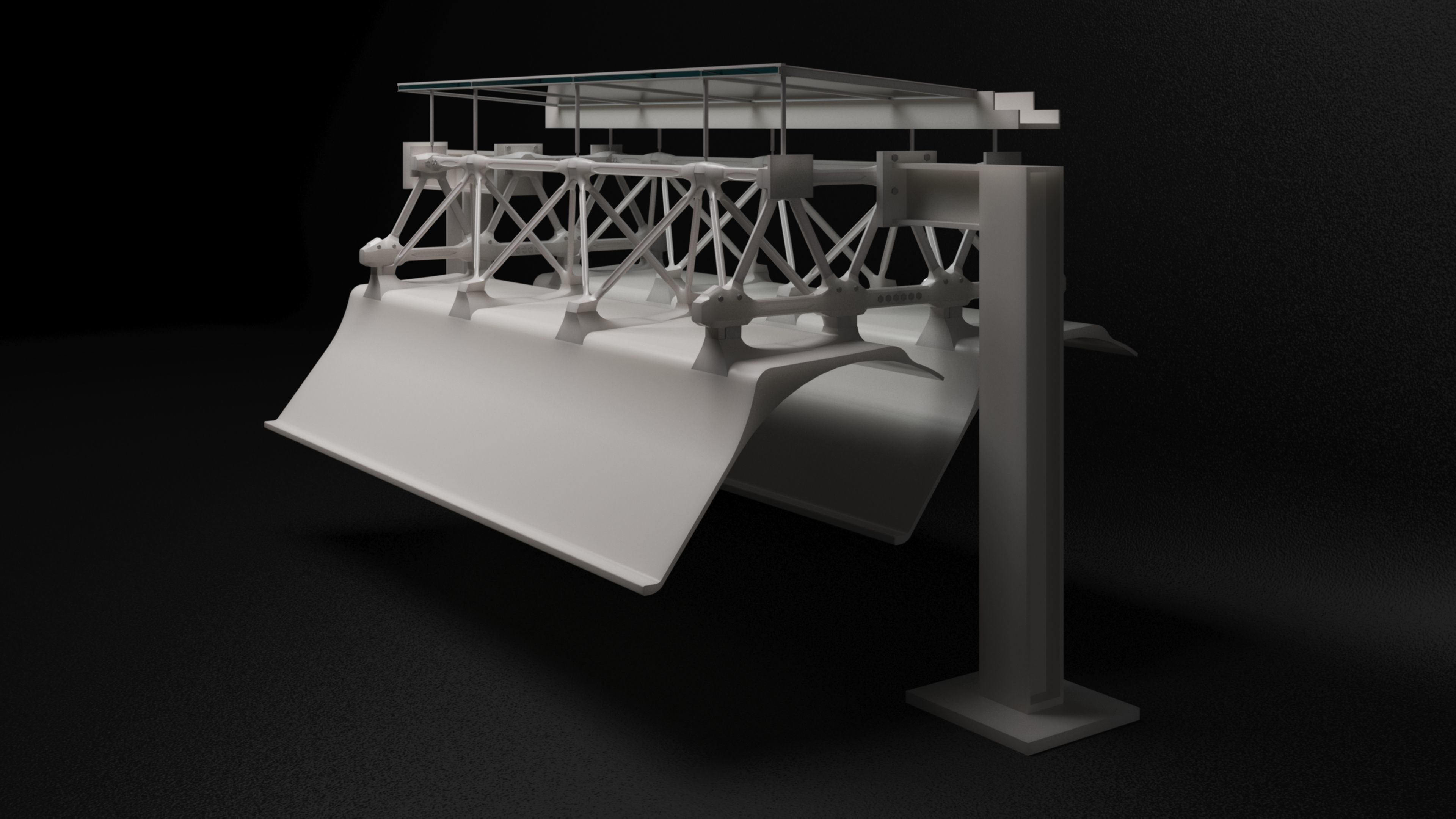
Menil Collection Structure Details Module Free 3D model
Short Leaf Structure module - Light Filtering System of the Menil Collection Building detailed
This is a sample module of the structural roof system of the Menil Collection building, designed in 1987 by architect Renzo Piano and engineering firm ARUP, modeled in sketchup and rendered in 3dsmax vray, in a studio-like set up.A synthetized and compact model of the posts (deliberately shortened), the cement leaves filtering the sun light, the triangular iron girder truss and the glass panels support on top of it. This ensemble unit forms the basis of the iconic roof of the Menil Collection. It is repeated all throughout the building, for the exterior perimeter as for the interior galleries.
If you are a student or amateur of architecture interested in the work of Piano, you might have been looking for detailed information about the construction of this project. This collection is where you'll find the most accurate depiction of it, available to download (this one will be free). The research basis for these models were as extensive as can be.
Here is the basic description of the files :
Skecthup
Native format of the file, everything was modeled in itHigh use of groups and components here, to maintain the hierachy of all the elements, organized by layers matching the materialsOne version with high poly elements with subdivided elements in the truss, one with low poly elements, without subd smoothing, but still quite precise.Can be used to measure, export section pdf, export in dwgExports fbx, stl, dwg were made from it, so their conformity is not guaranteed
3dsmax
Each group of elements matching the layers in the skp file is now saved as a different selection layer (glass panels, leaves, posts, truss). All identical objects coming from sketchup component have been made into instancesCameras are set up according to the renders, left with all the settingsLights also, a lightmix file (vray 5 needed to apply it) is attached to get back the same result if necessaryNo texture map needed, material editor contains 3D print (that seemed quite fitting here for a maquette render), glass and wireframe
To learn more about the 3D model of the whole building (you can check my other models on my profile),You can visit https://xwarchitecture.com/menil-collection-3d-model/
See you



















