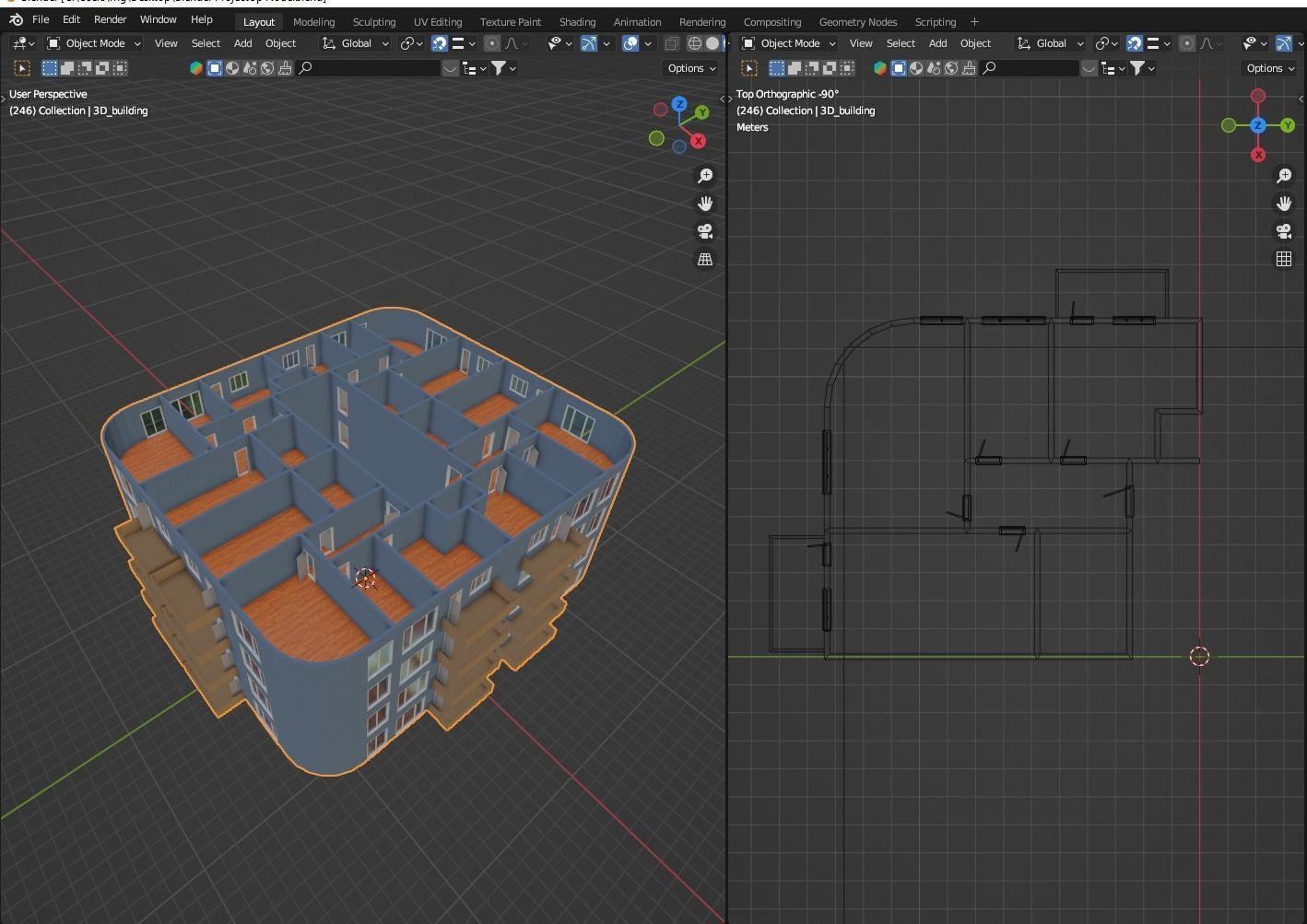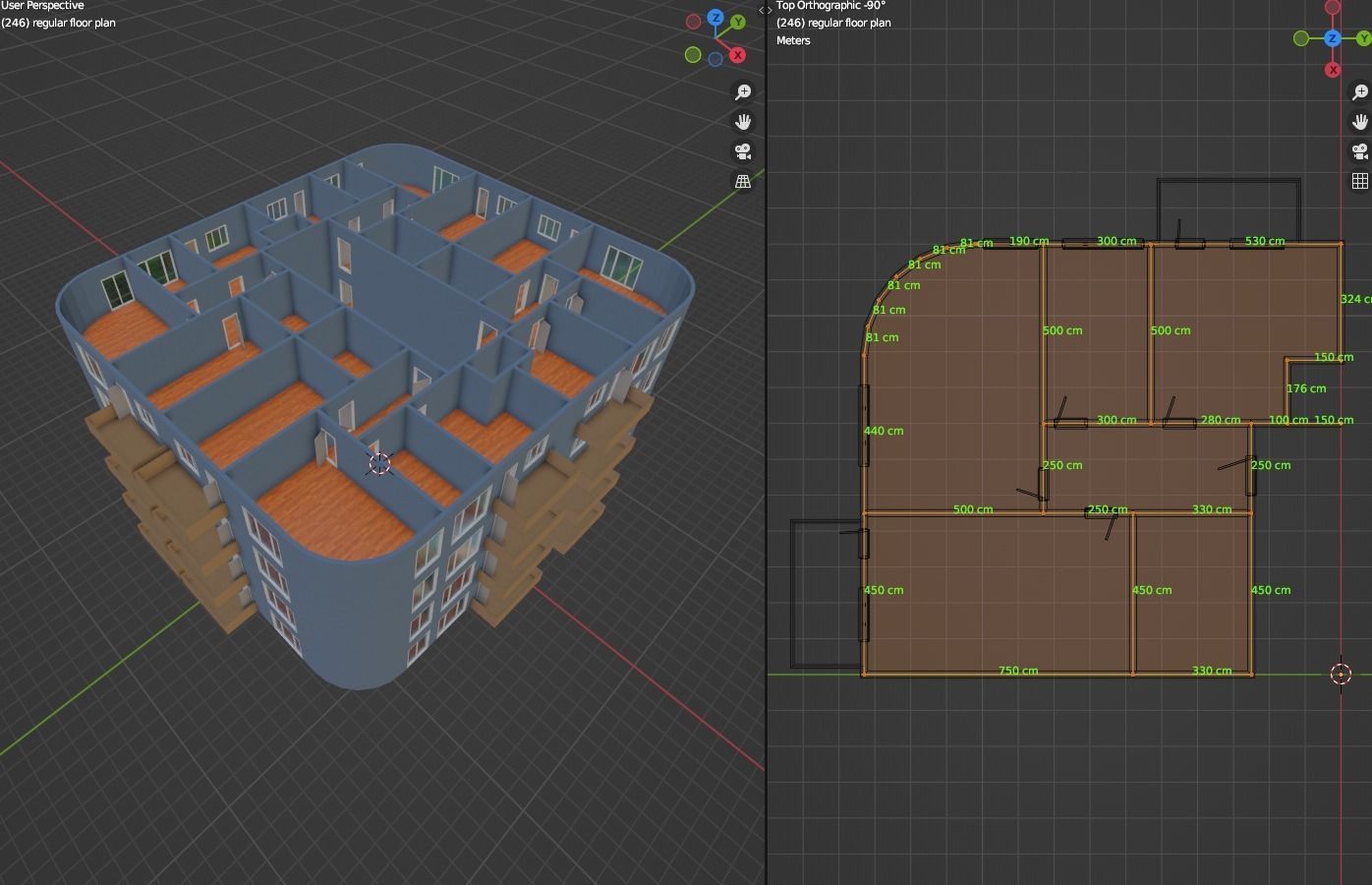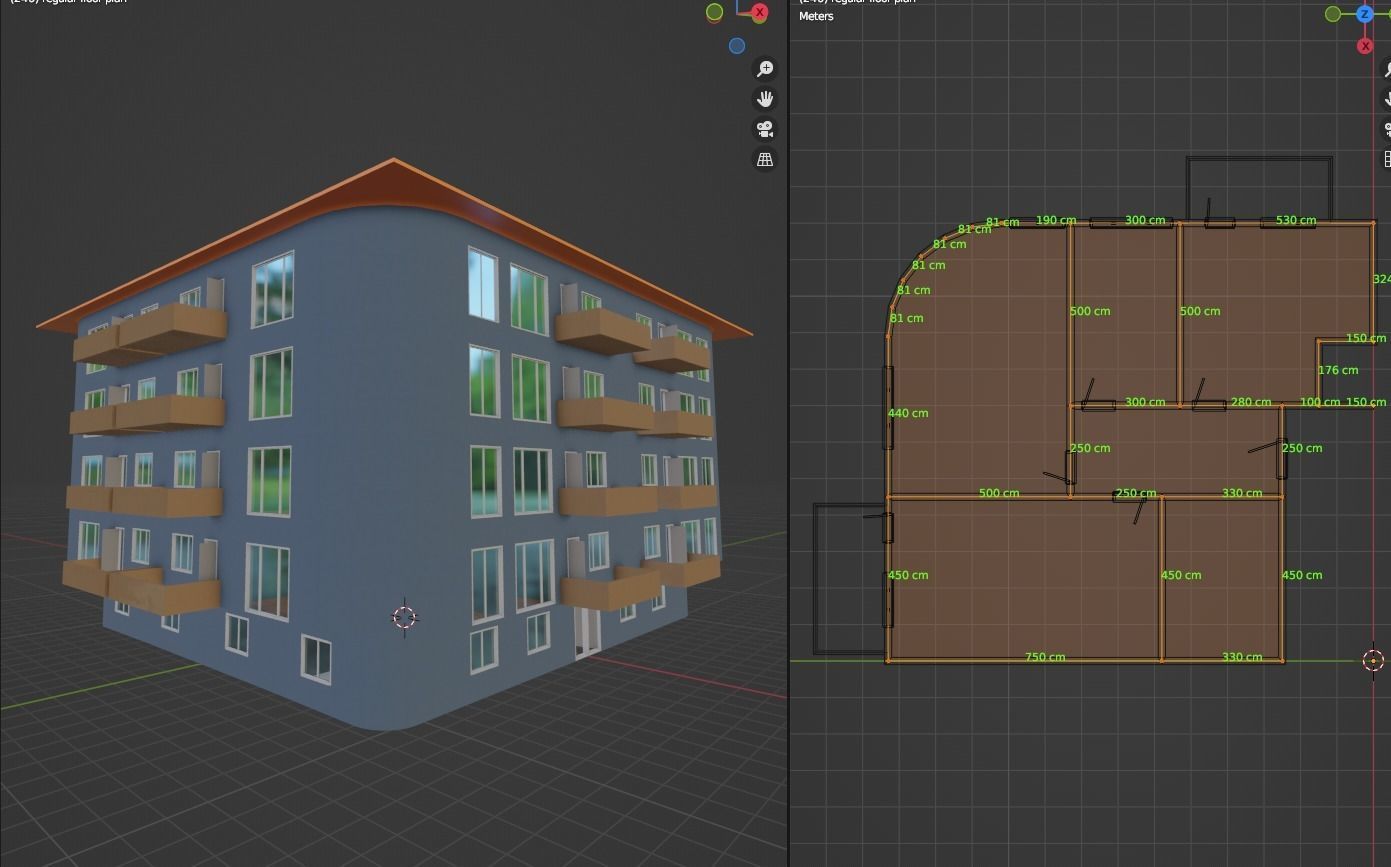
Useto navigate. Pressescto quit
Blender 3d ProjectUp GN Free 3D model
Description
Fast building modeling tool.
tutorial video:https://www.youtube.com/watch?v=M9HWfbsCqLU&ab_channel=Rasimg%C3%BCnd%C3%BCz
Explanation:
It transforms lines into walls.
Arranges the doors and windows added on the plan and adds them to the project.
All models drawn in 2d are seen in additional viewport as 3d.
ground floor and normal floor plans are added to the project.
Roof feature is being developed.
Dimensional drawing can be made.
Wall thicknesses can be edited.
Contents:
Converts lines to 2d walls
Window and door builder.
3d building builder






