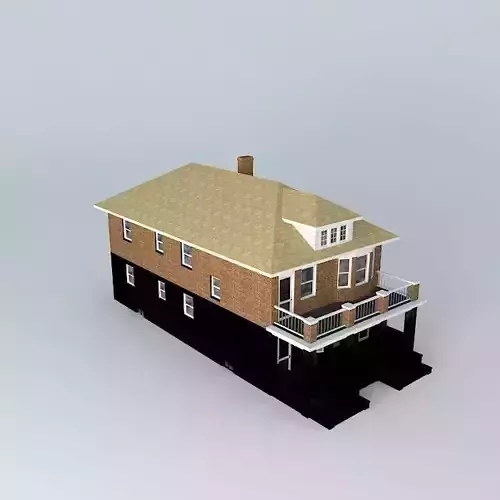1/5
This 3D model was originally created with Sketchup 8 and then converted to all other 3D formats. Native format is .skp 3dsmax scene is 3ds Max 2016 version, rendered with Vray 3.00 This is a classic two family house. Commonly know as a duplex. Two apartments are stacked on top of each other. The plans of each apartment are similar, yet, have considerable differences to accomidate the staircases. The front has a large porch with green carpet on the floor and steps and a sundeck above. The basement was divided in two so the front half goes to the upper residents, the rear to the bottom. Living room in front and dining on the side. Each unit has 3 bedrooms and 1 bathroom. The upper house apartment gets to have the attic. However, nothing is up there so it is blacked out. This is an old house that you can add to your Detroit Architecture collection for this is a Detroit house :) I hope you enjoy this old house and please rate :)
REVIEWS & COMMENTS
accuracy, and usability.





