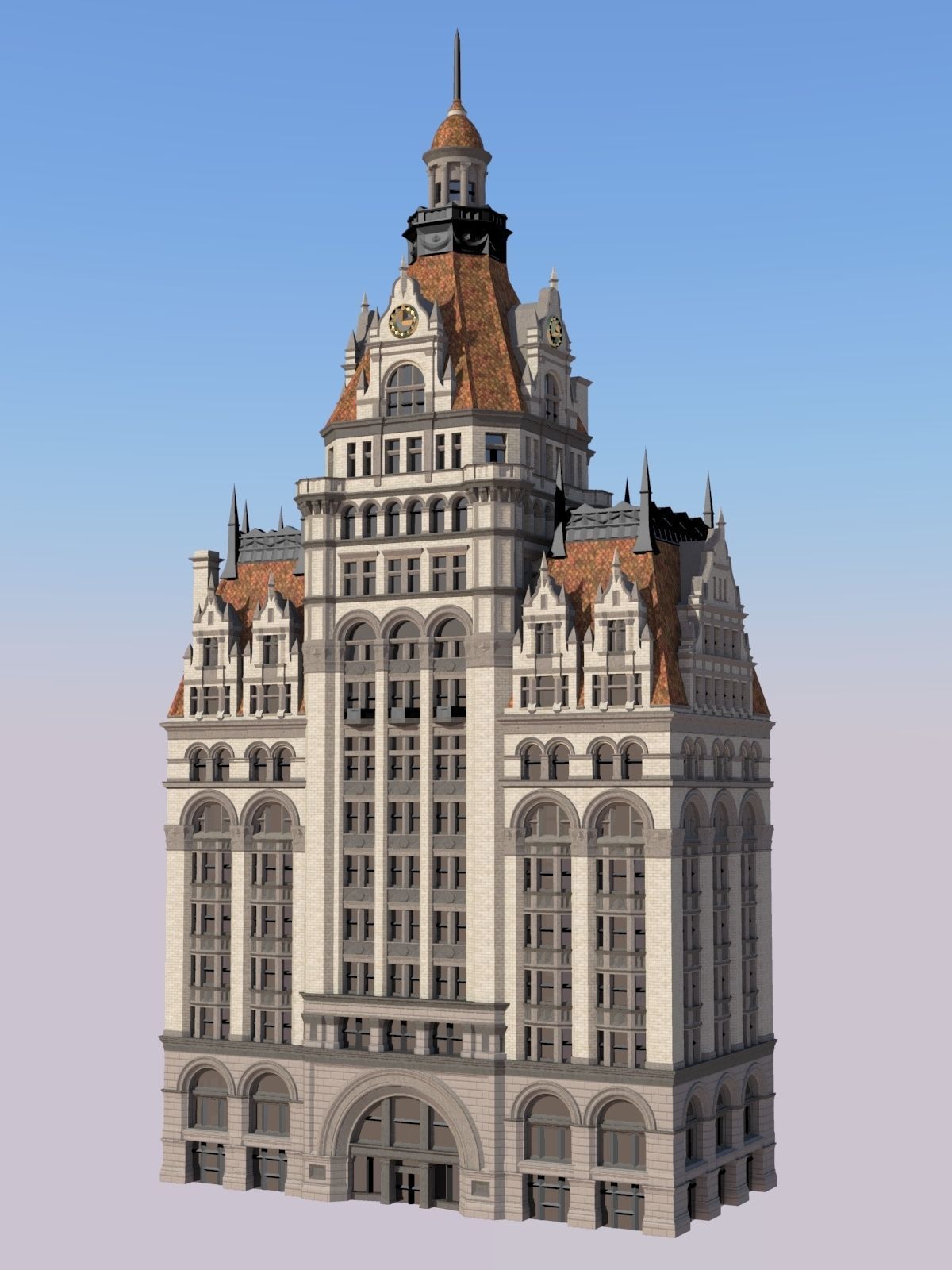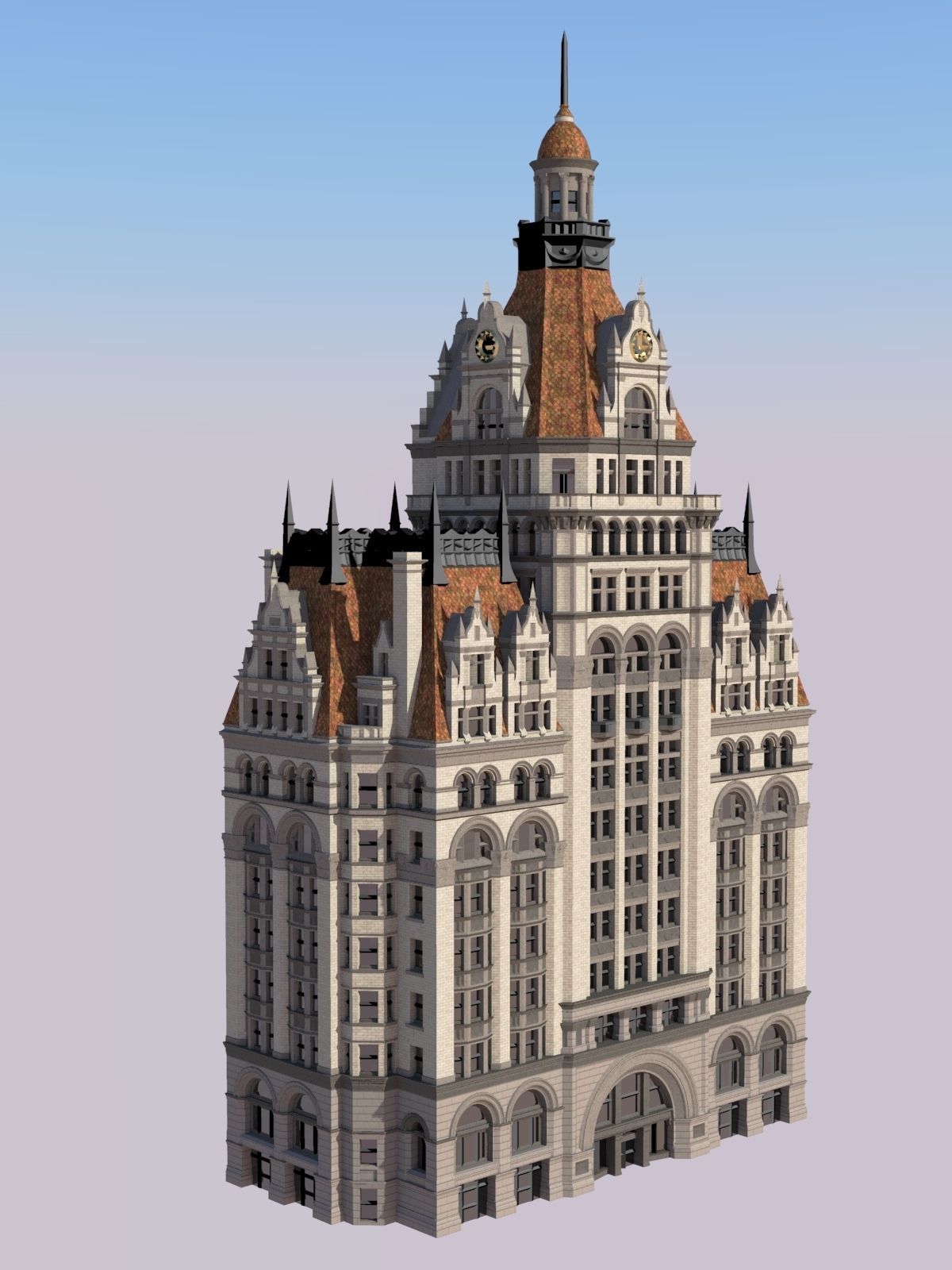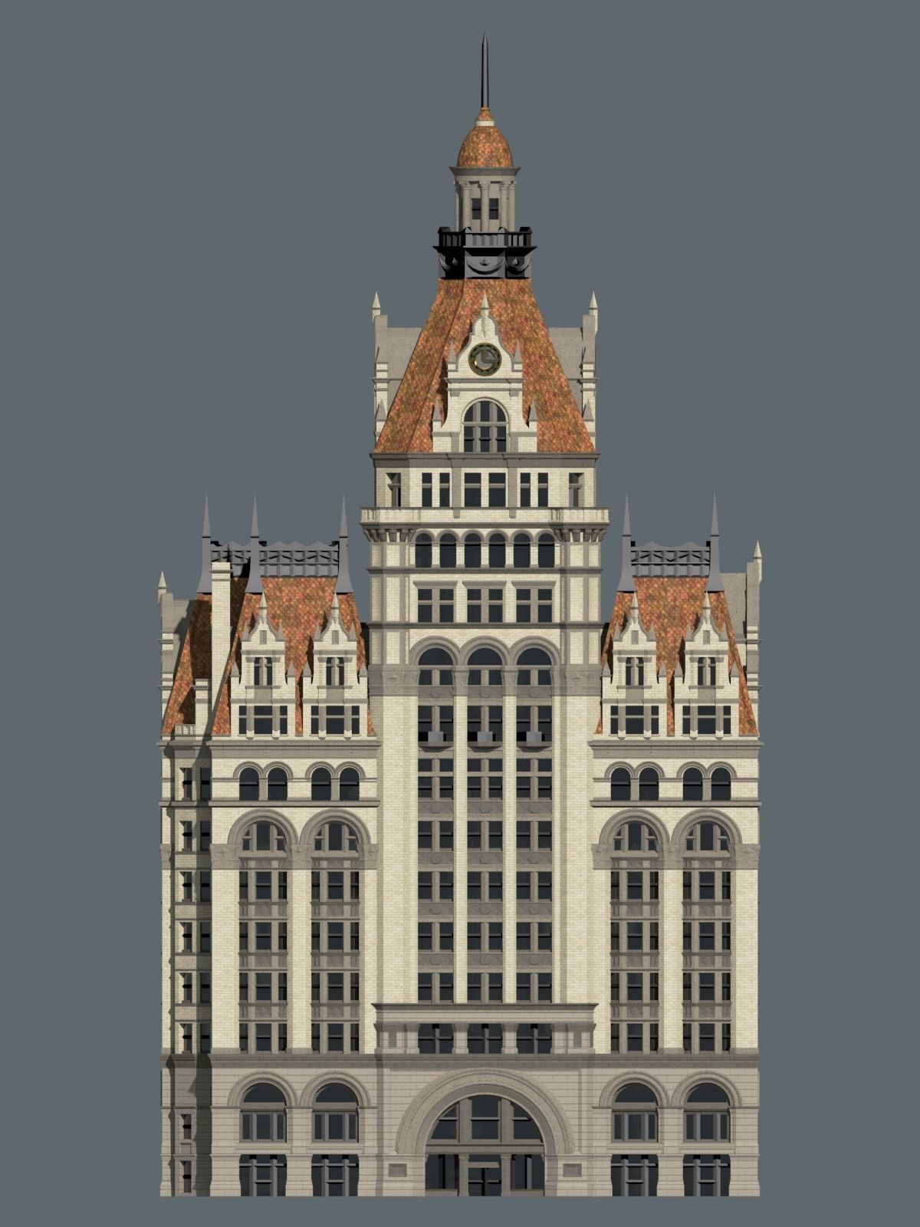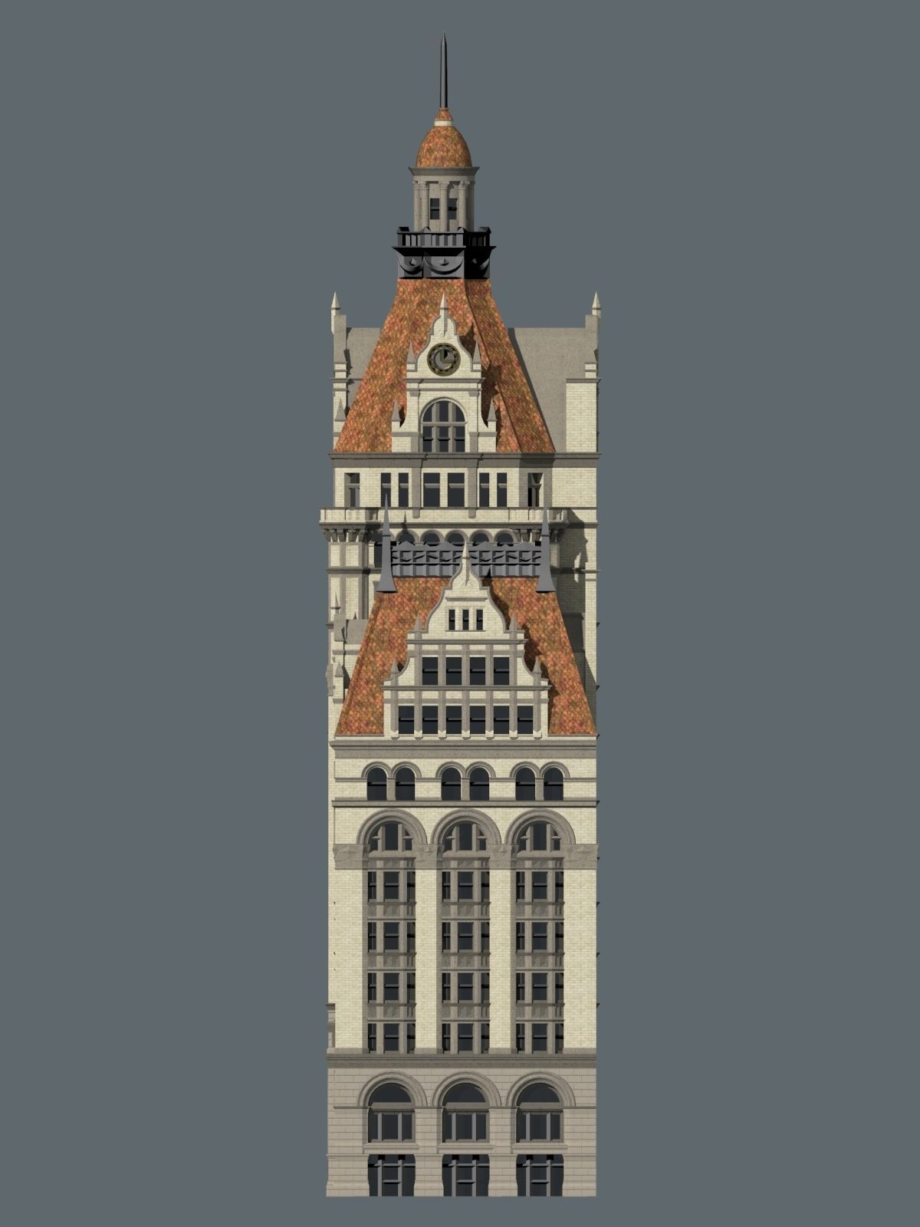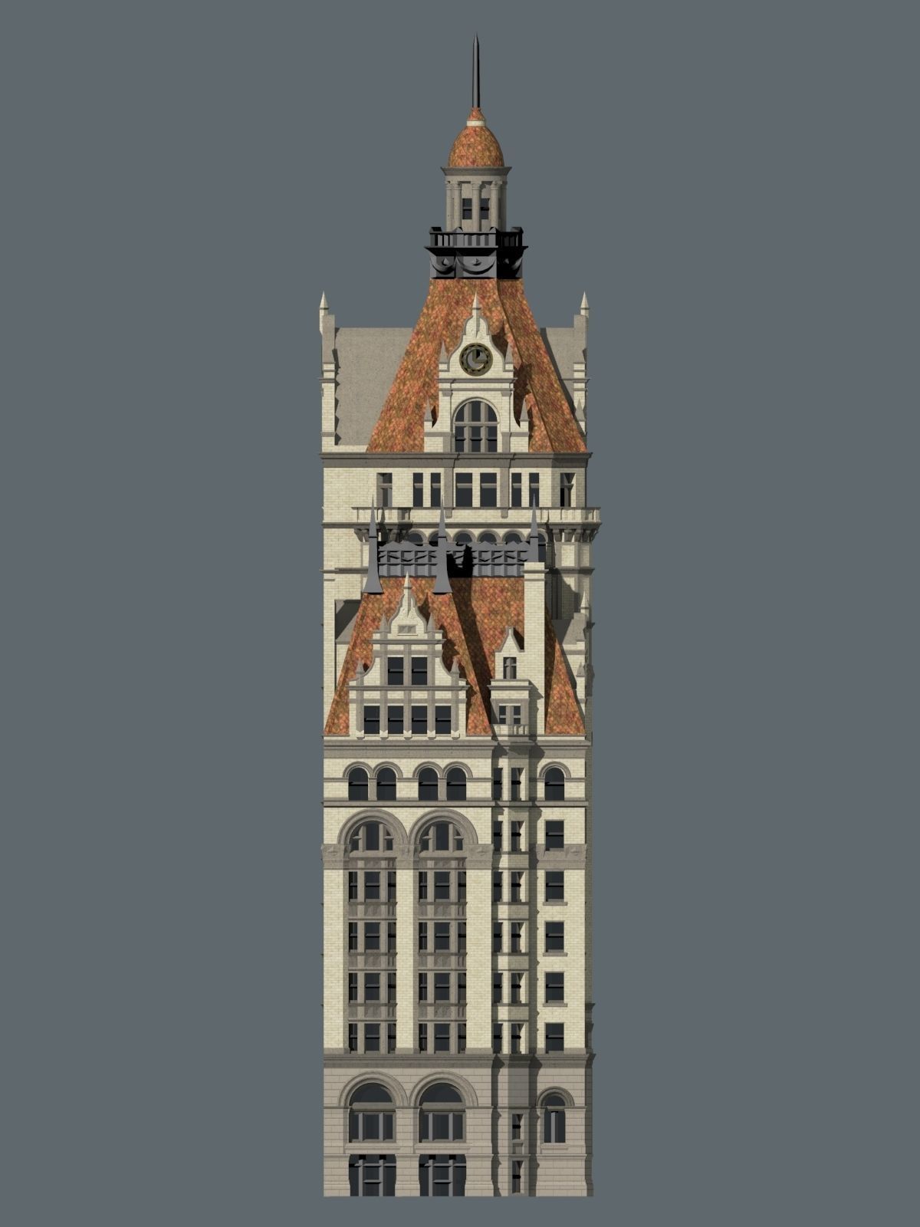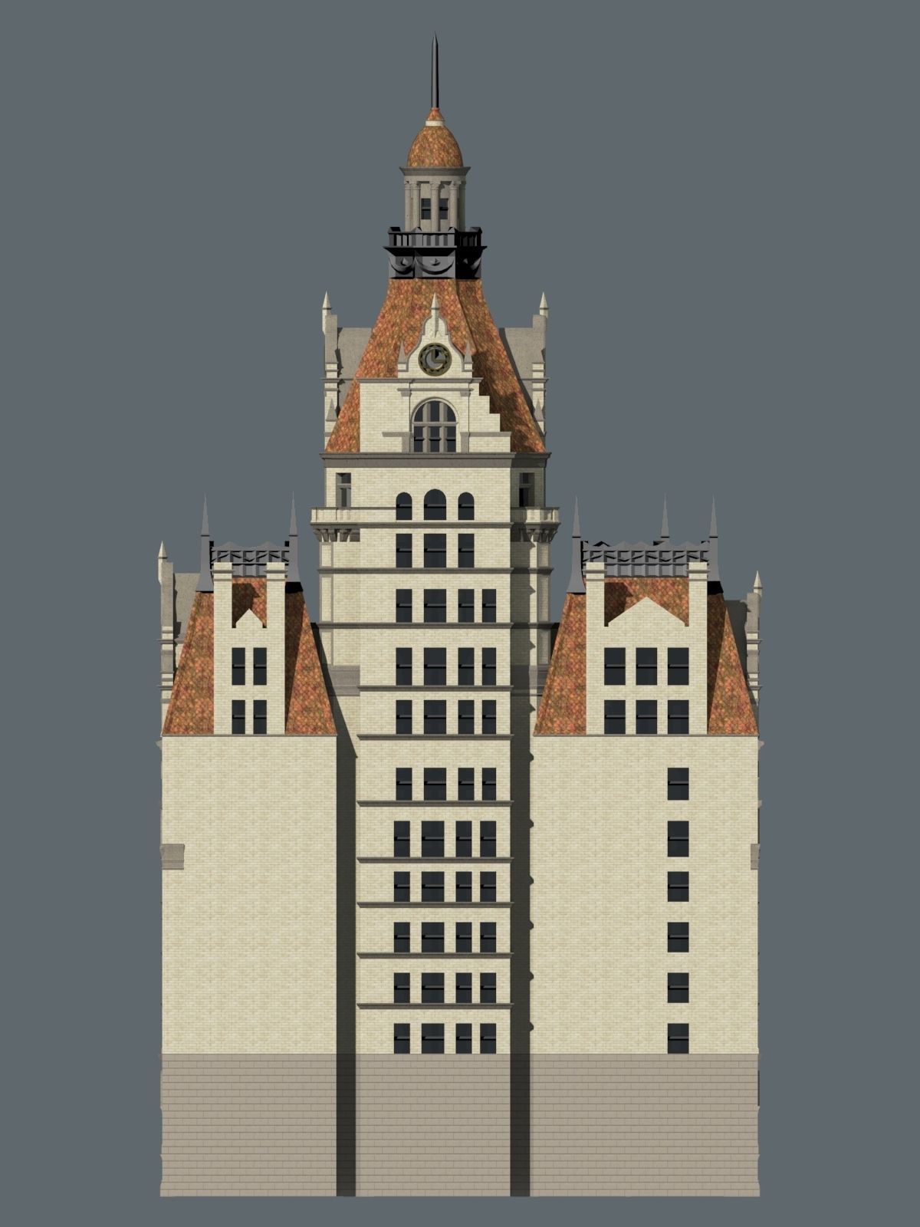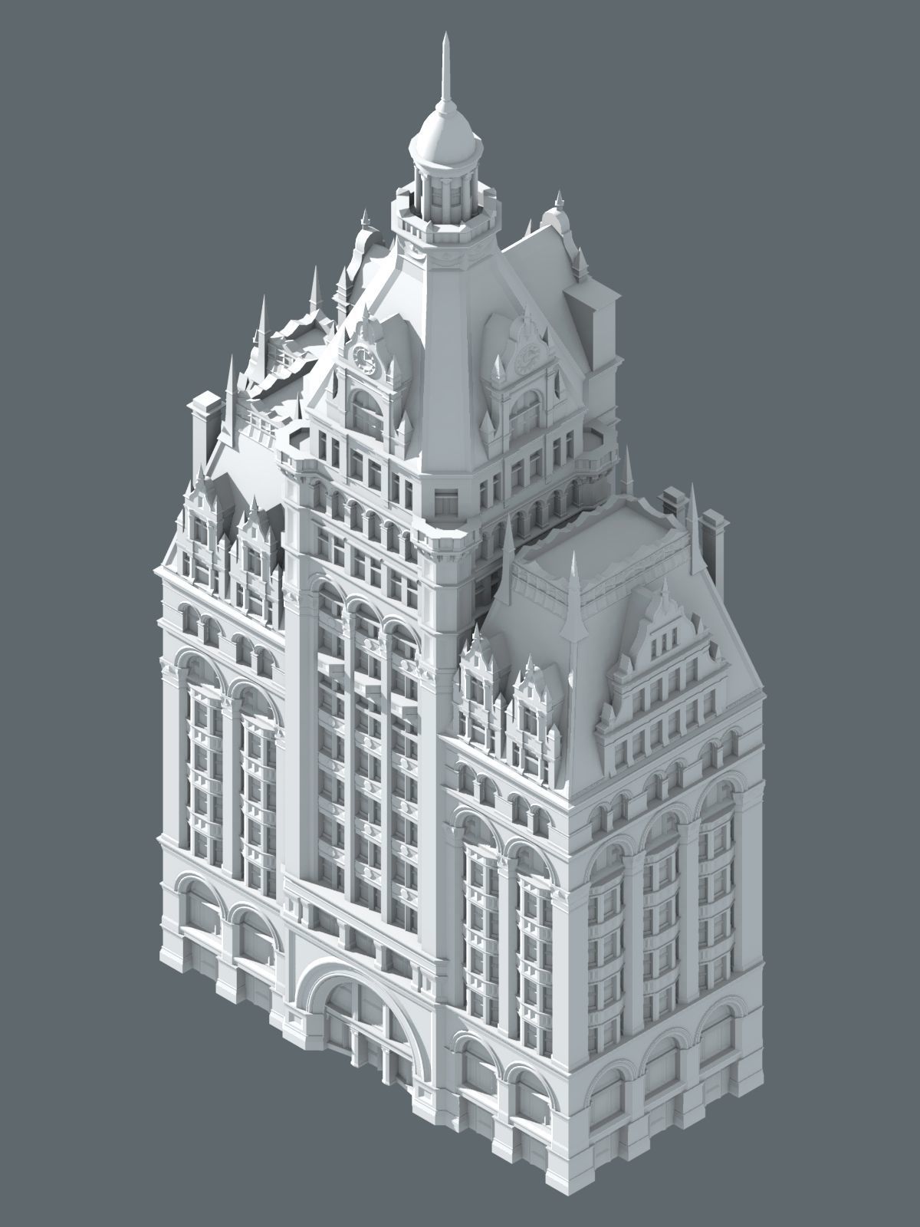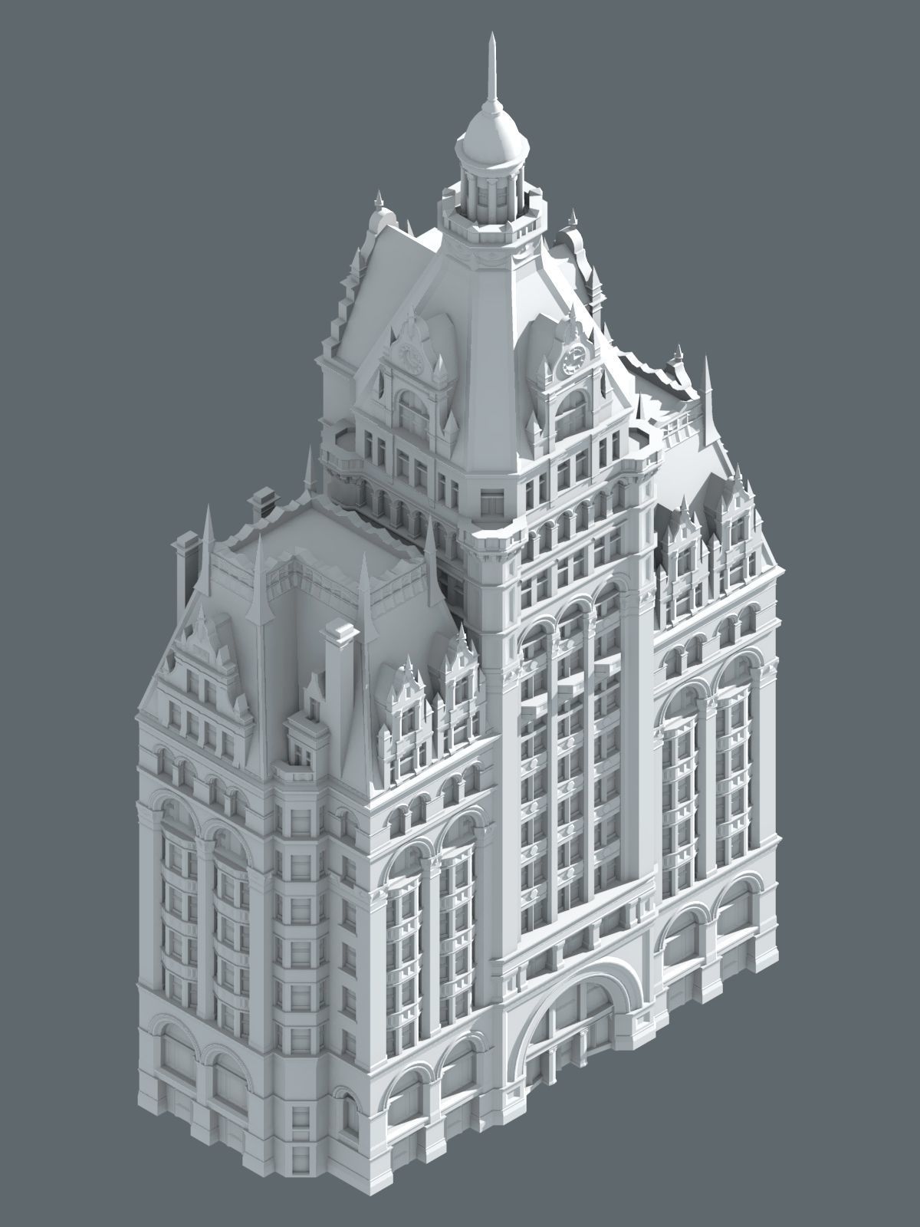
Pabst Building 3D print model
The Pabst Building was a 14-story skyscraper in Milwaukee, Wisconsin built in 1891. In order to put his mark on the city, Frederick Pabst commissioned Chicago-based architect Solon Spencer Bemen to design the corporate headquarters of his namesake brewery. The building was designed in a striking style that combined Romanesque and Flemish Renaissance Revival architecture to reflect Milwaukee's flourishing German-American population, one of the largest concentrations of German immigrants anywhere in America at the time. This unique style came to define the city's architectural character for decades to come, with architects mimicking the look in buildings across the city, most notably in the Milwaukee City Hall. Tragically, the building was never adequately maintained and gradually fell into disrepair; the copper rooves needed to be removed by the middle of the 20th century. In 1981, the scarred building was finally demolished to make way for 100 East Wisconsin, a 1989 skyscraper that took many architectural cues, adapted to a postmodern style, from the Pabst Building.This model aims to recreate the building as it once stood in its full glory.

