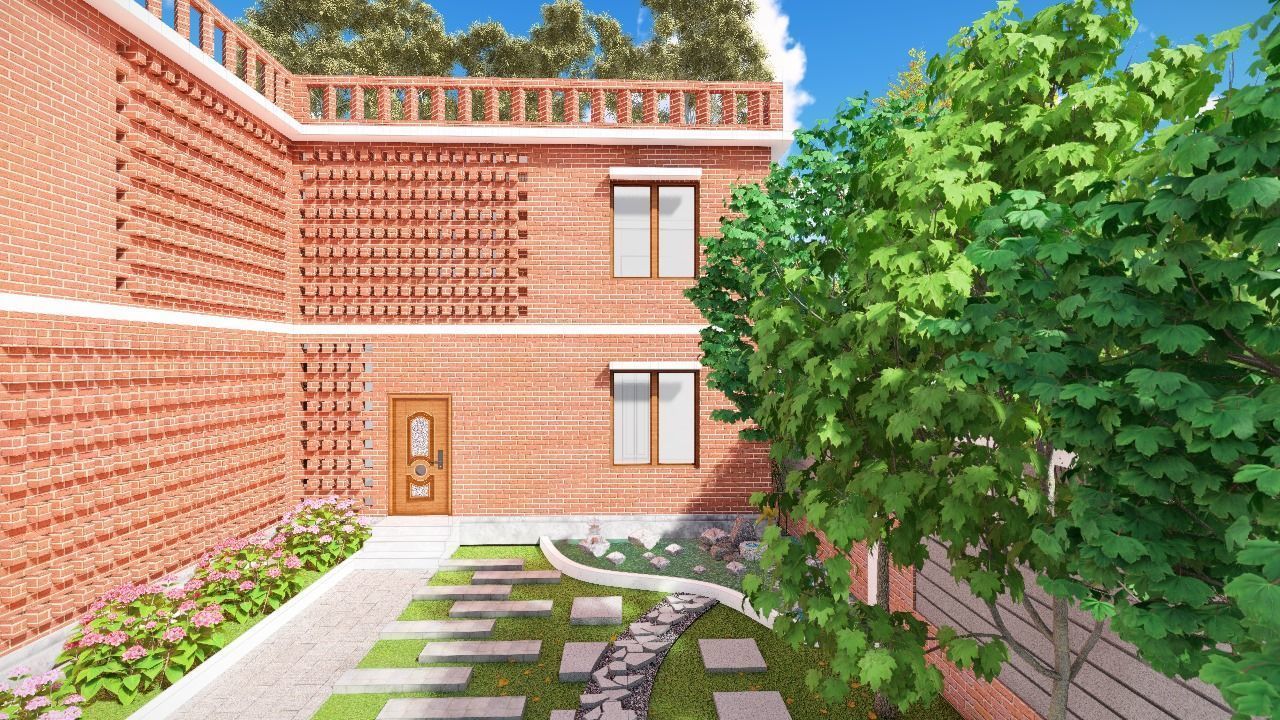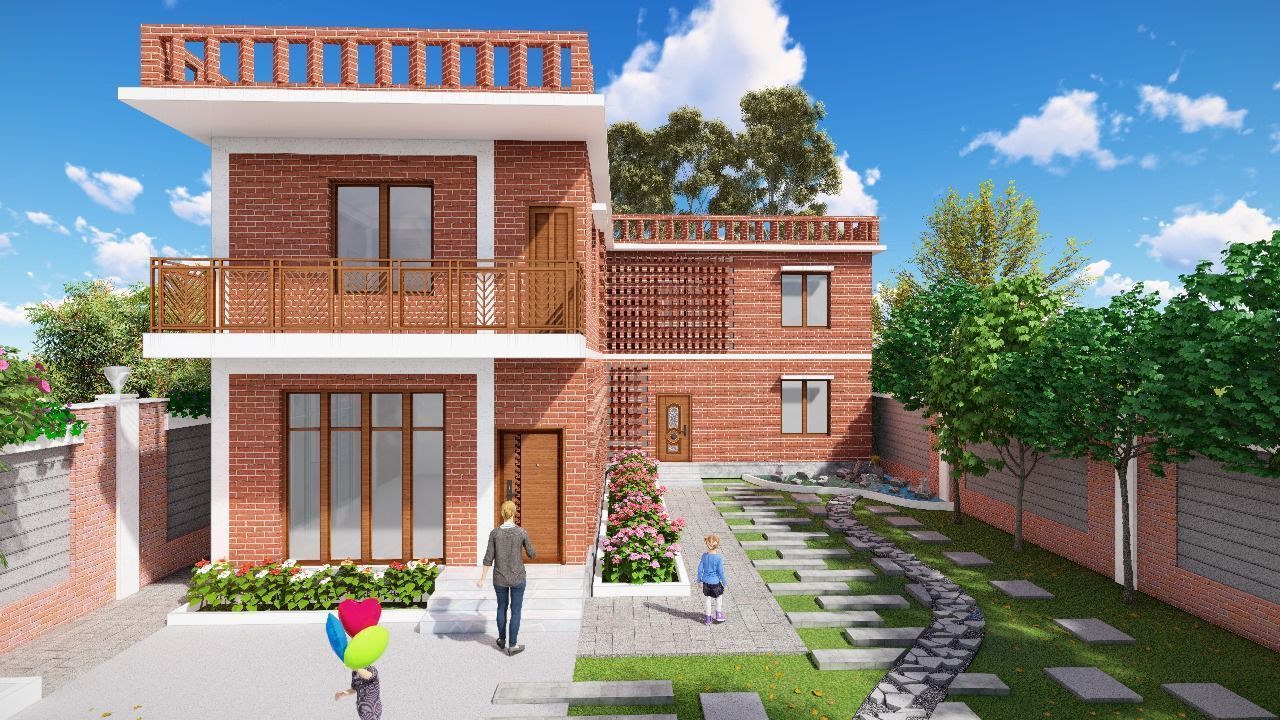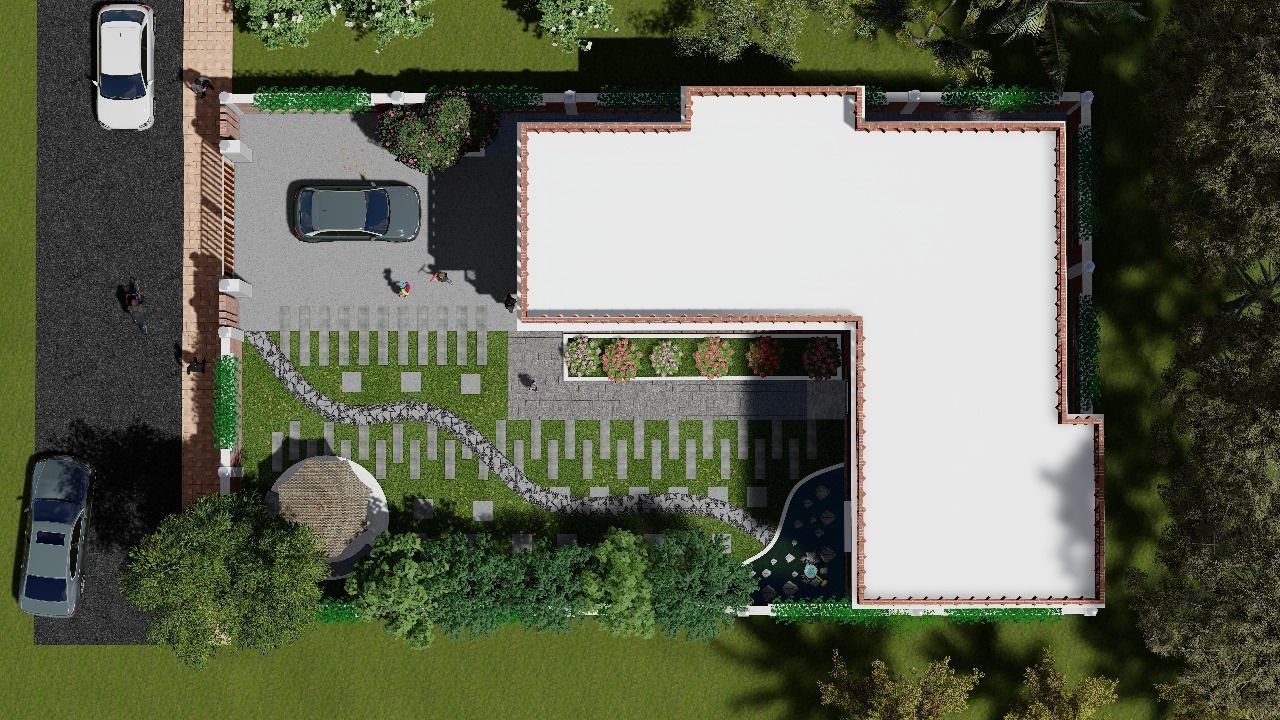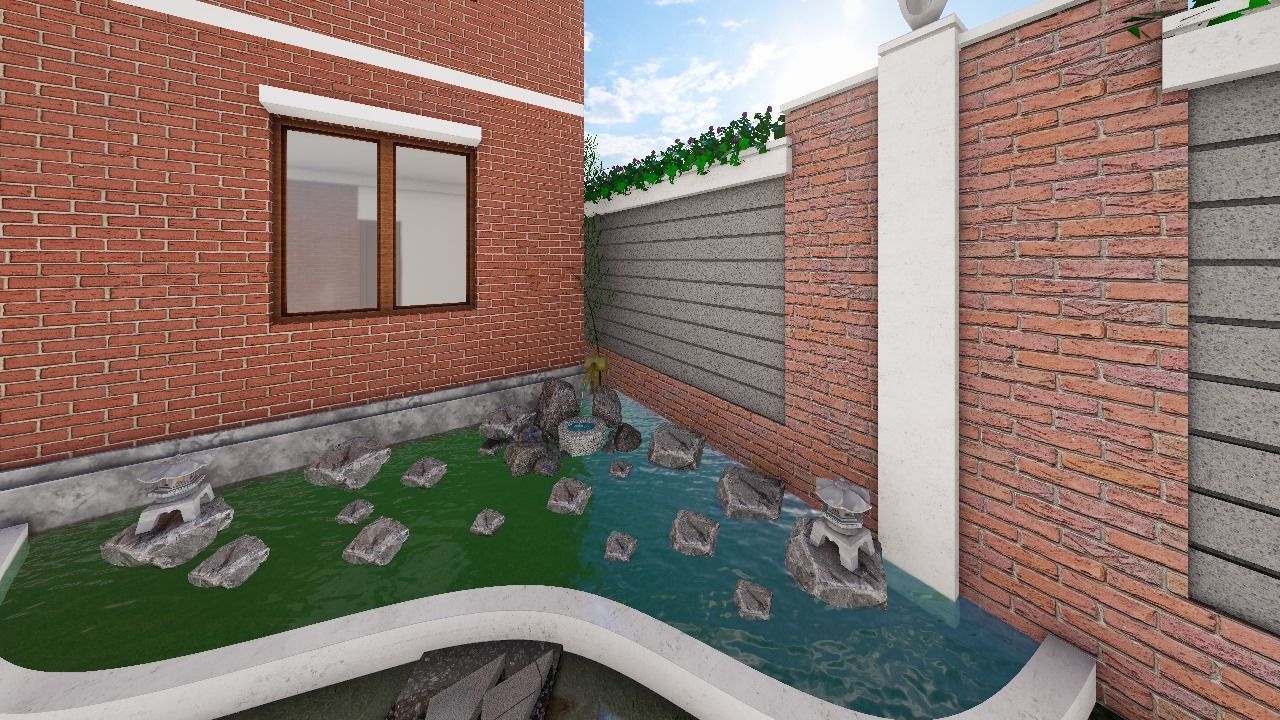
Vacation House 3D print model
Design OverviewBuilding Layout:
The house structure occupies a significant portion of the plot and is designed in an L shape.The roof is flat and likely suitable for potential use, such as a rooftop garden or terrace.Landscape Design:
A well-structured driveway leads to the parking area, capable of accommodating multiple vehicles.Greenery and Gardens:The surrounding landscape incorporates lush greenery with trees and shrubs along the edges for privacy.Flower beds line the edge of the house, adding vibrant colors to the environment.Pathways:A curved, stone-paved walkway elegantly connects various sections of the yard, emphasizing both functionality and aesthetics.Gazebo:A small circular structure resembling a gazebo is located near the bottom-left corner, ideal for relaxation and outdoor gatherings.Outdoor Features:
The design includes open spaces with neatly maintained grass areas and decorative stepping stones.A small water feature or ornamental design is visible in the lower-right corner, enhancing the tranquil ambiance.Perimeter Fencing:
The property is enclosed by a boundary wall, ensuring privacy and security.The entrance is marked by a wide gate, seamlessly integrated with the overall design.Parking Area:
The driveway leads directly to a designated parking space adjacent to the house, capable of accommodating multiple vehicles.Purpose and FunctionalityThis vacation house seems to be designed for relaxation and leisure, offering a peaceful retreat. The integration of functional spaces like parking, open green areas, and shaded seating ensures a balanced environment for comfort and enjoyment. The emphasis on landscaping highlights a connection to nature, making it an ideal getaway.






