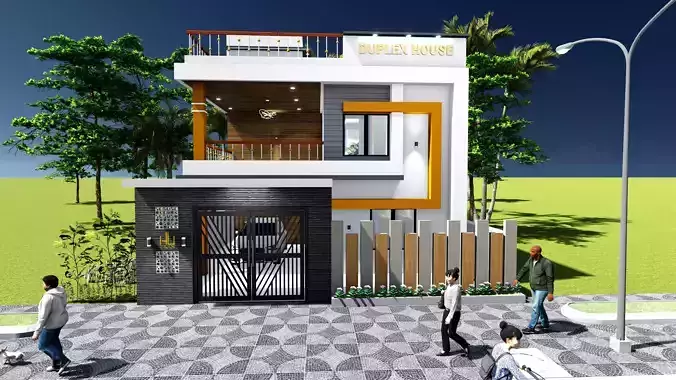1/5
Project Title: Modern Duplex House Design
Description:This is a stunning modern duplex house designed to meet the client's preferences for a contemporary yet functional home. The design features a bold and elegant façade with a combination of white and black textures, accented by vibrant orange highlights to create visual interest.
The ground floor includes a secure gated parking area, while the upper floor showcases a spacious balcony with wooden paneling, providing a cozy and relaxing outdoor space. The use of vertical and horizontal lines in the architecture adds a sense of depth and modernity to the structure.
Landscaping elements, including a small garden along the front boundary, enhance the natural aesthetics and provide a welcoming ambiance. The clean lines, ample lighting, and minimalist décor are complemented by functional design elements, ensuring the house is both stylish and practical.
The project highlights your expertise in creating visually appealing, client-oriented architectural designs while maintaining functionality and a modern aesthetic.
REVIEWS & COMMENTS
accuracy, and usability.




