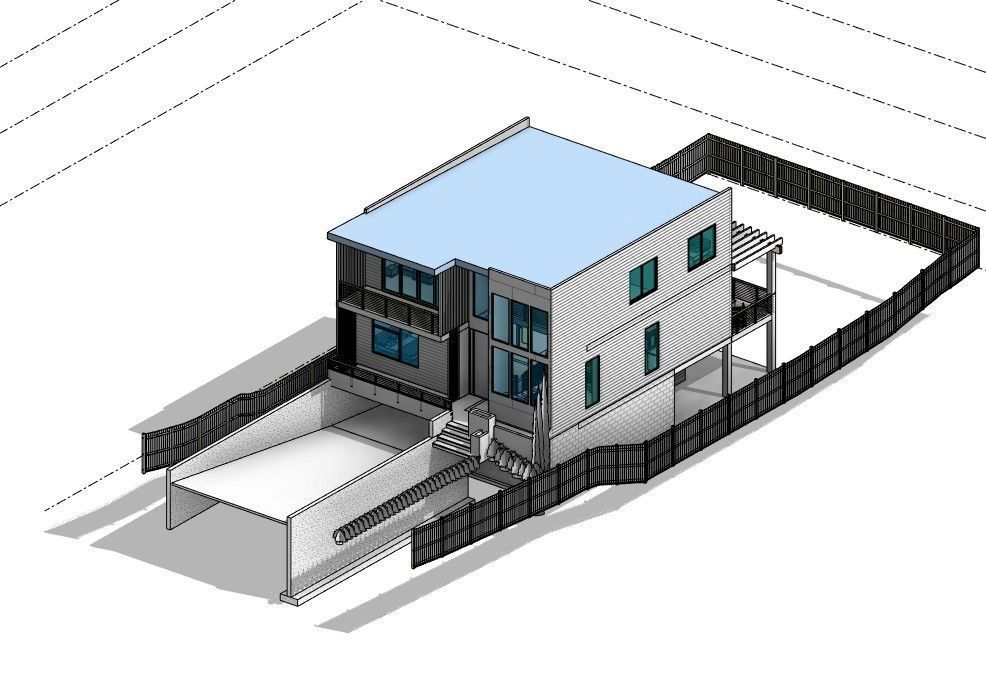
Useto navigate. Pressescto quit
Revit Architectural Residential 3D Model 3D print model
Description
A three level residential model in revit.Basement have garage, living room and powder room1st floor have kitchen, living, bedroom/office, dining and covered deck2nd floor have 2 bedroom, 1 suite with WIC, 1 bath and one master bath







