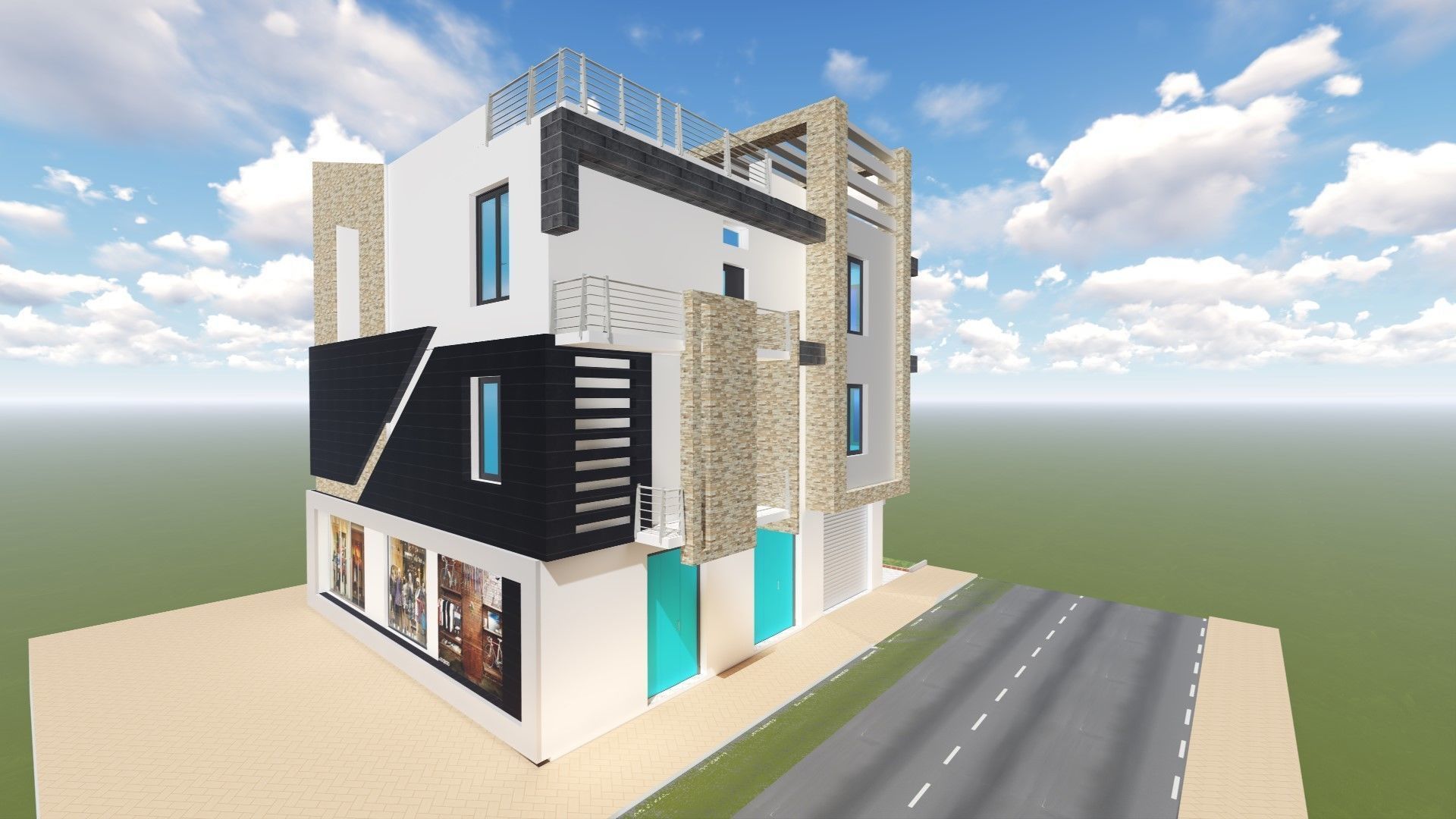
Useto navigate. Pressescto quit
3D HOUSE MODERNE 3D print model
Description
This modern house is built on an area of 176.8 square meters (13 X 13.6). The ground floor consists of a garage, shops and the other two floors. The first and second floors are repeated and this modern villa ends with an open, open air surface.For the final details, we focused all our attention on the four facades and made them consistent with each other. As for the interior details, we did not adjust the walls and did not mix the materials. We only left the rooms divided by the walls, since we did not clean the doors or anything like thatI hope everyone buys itThank you all





