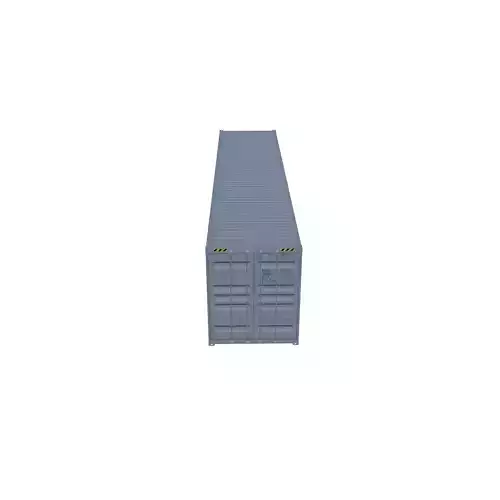1/22
• High cube 40 foot shipping container.• Opening doors to whatever angle required.• All separate components.• For Revit 2013 and later versions.• Editable materials & colours for each separate component.• Component visibility can be switched on or off.• A project file is also included.• If for architectural use the side & rear panels in the project file have been hidden and wall extrusions used to replace them. A temporary air wall has also been formed to allow for the insertion of windows and doors. Windows and doors are best placed from a Floor Plan level rather than a 3D view. The panels can then be edited to cut voids and reveal the openings. The air wall depth can be edited to accommodate internal stud walls or similar. Once the openings are formed the air wall can be hidden.• Voids can also be cut into the family file.
REVIEWS & COMMENTS
accuracy, and usability.






















