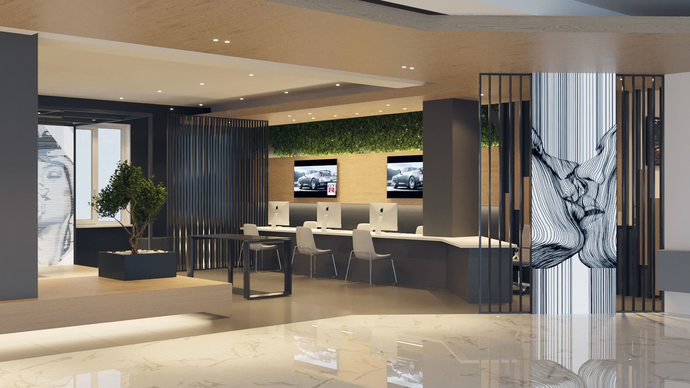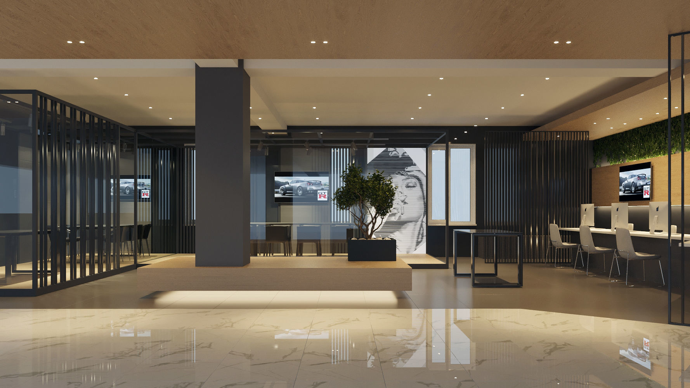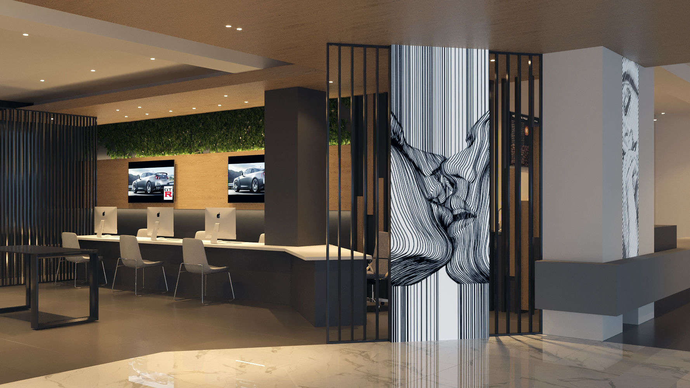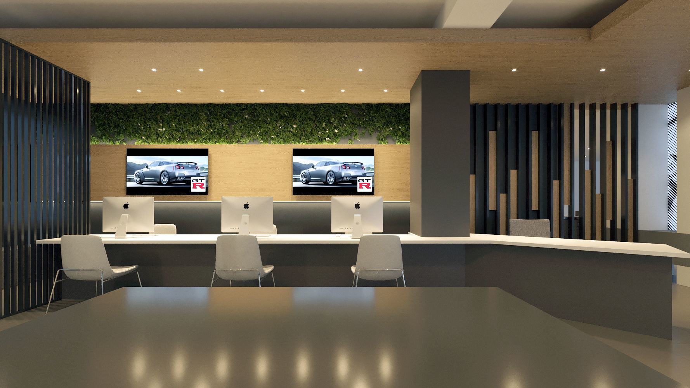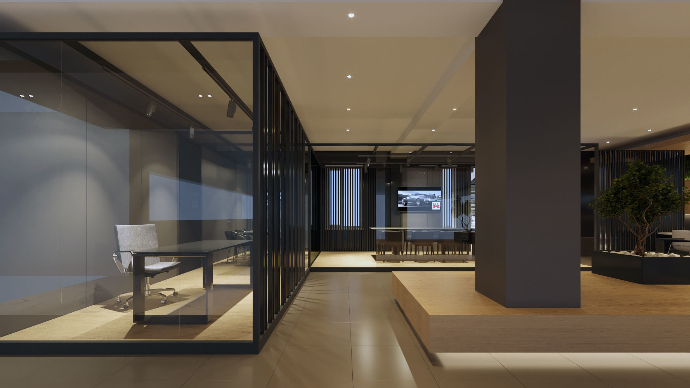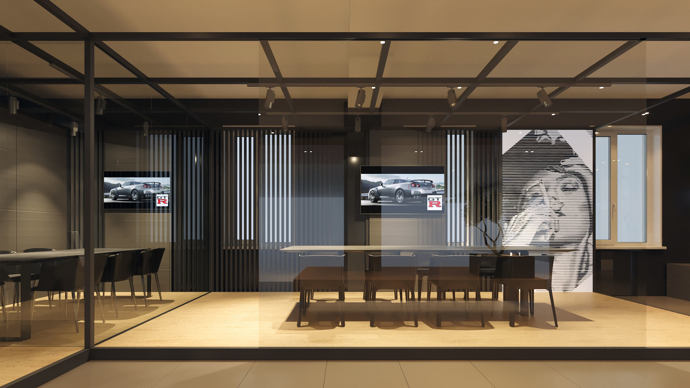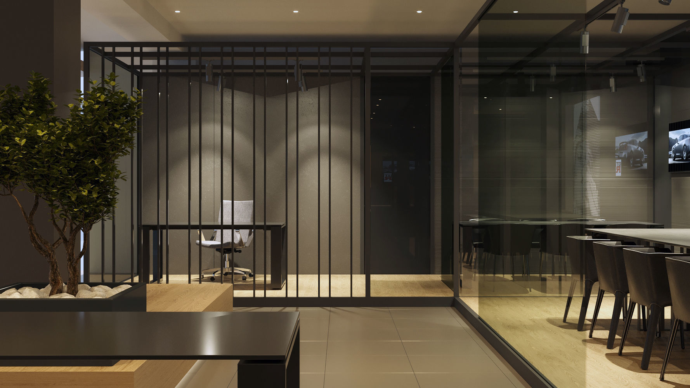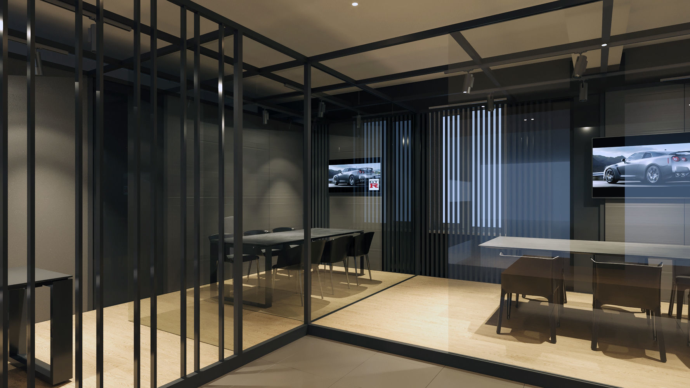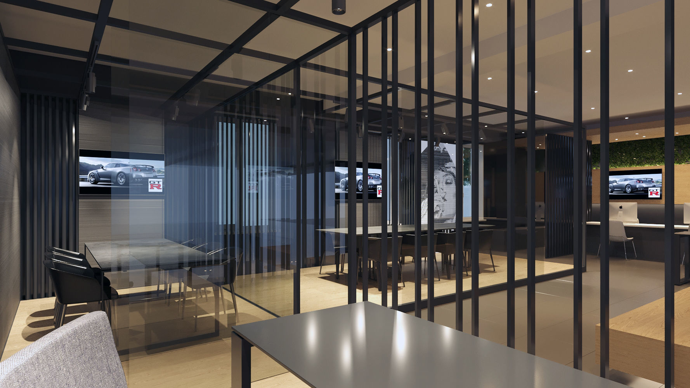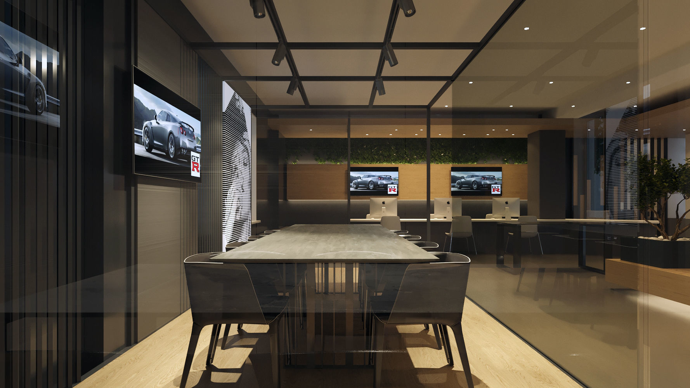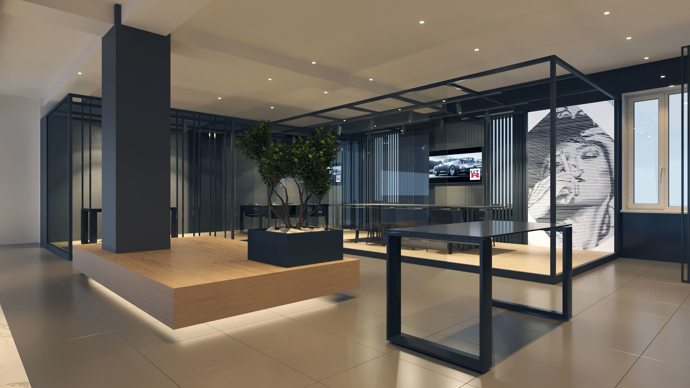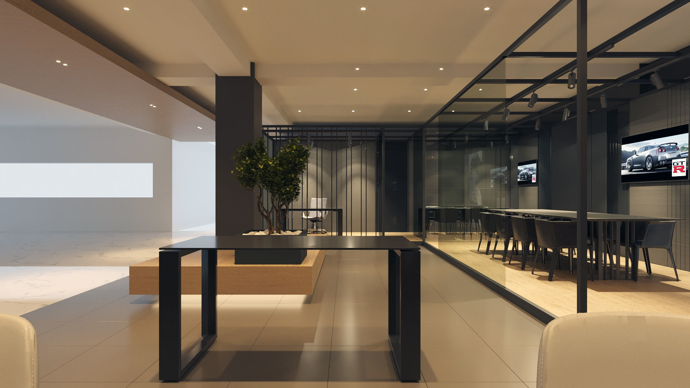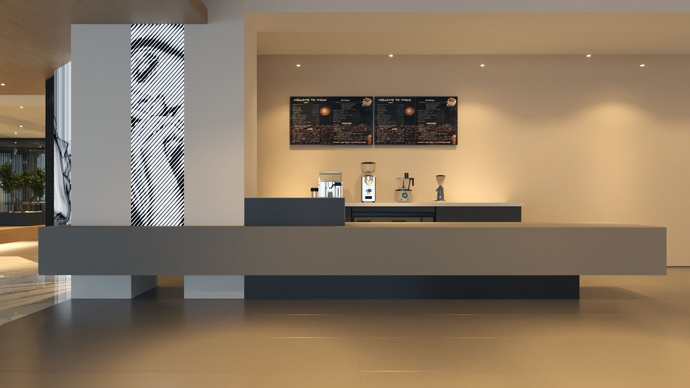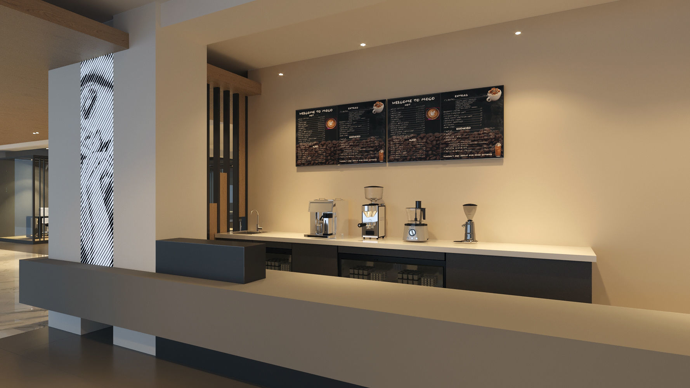
Modern Reception Area 3D Model Interior Scene 3D model
Welcome guests with style and sophistication with our meticulously crafted modern reception area 3D model interior scene. Designed to make a lasting impression, this scene offers a contemporary interpretation of reception spaces, blending sleek design elements with functional elegance to create a welcoming environment for visitors and clients.Features:
Sleek Contemporary Design: Immerse yourself in the sleek sophistication of our modern reception area design. Clean lines, minimalist aesthetics, and premium materials create a visually stunning environment that reflects professionalism and modernity, setting the tone for a positive and memorable visitor experience.
Functional Layout: Experience optimal functionality with a thoughtfully designed reception layout that prioritizes efficiency and convenience. From a spacious reception desk and comfortable seating area to discreet storage solutions and integrated technology, every element is carefully curated to enhance productivity and guest satisfaction.
Welcoming Ambiance: Create a warm and inviting atmosphere with carefully selected furnishings and lighting elements that evoke a sense of hospitality and comfort. Soft seating, warm lighting, and tasteful decor accents add a touch of coziness and personality to the space, making guests feel at ease from the moment they arrive.
Branding Opportunities: Seamlessly integrate your brand identity into the reception area with customizable branding elements. From logo placement to signage and digital displays, you have the flexibility to tailor the space to reflect your company's unique brand aesthetic and values, leaving a lasting impression on visitors.
Editable and Customizable: Our 3D model interior scene is created using 3ds Max and rendered with Corona Renderer, allowing for easy editing and customization to suit your specific project requirements. Whether you need to adjust furniture placement, lighting settings, or materials, our editable files provide flexibility and convenience.
Ideal Usage:
Perfect for architectural visualization projects, interior design concepts, and commercial real estate presentations.Ideal for use by architects, interior designers, property developers, and 3D artists seeking to showcase modern reception spaces.Suitable for e-commerce platforms, advertisements, and marketing materials targeting businesses and corporate clients.File Format:
Our editable 3D model interior scene is compatible with 3ds Max and rendered with Corona Renderer, ensuring high-quality renders and seamless integration into your workflow.Textures and materials are included, allowing for effortless customization and rendering.Make a statement with your reception area and elevate the guest experience with our modern reception area 3D model interior scene. Whether you're designing a corporate office, hotel lobby, or coworking space, our versatile asset offers the perfect combination of style, functionality, and professionalism to leave a lasting impression on visitors.
