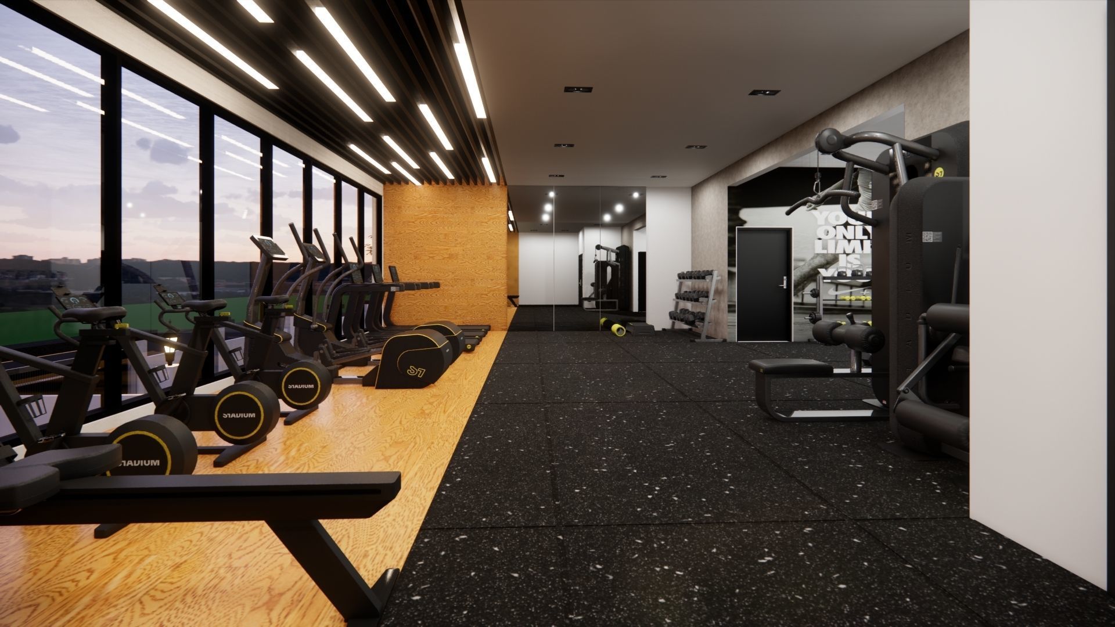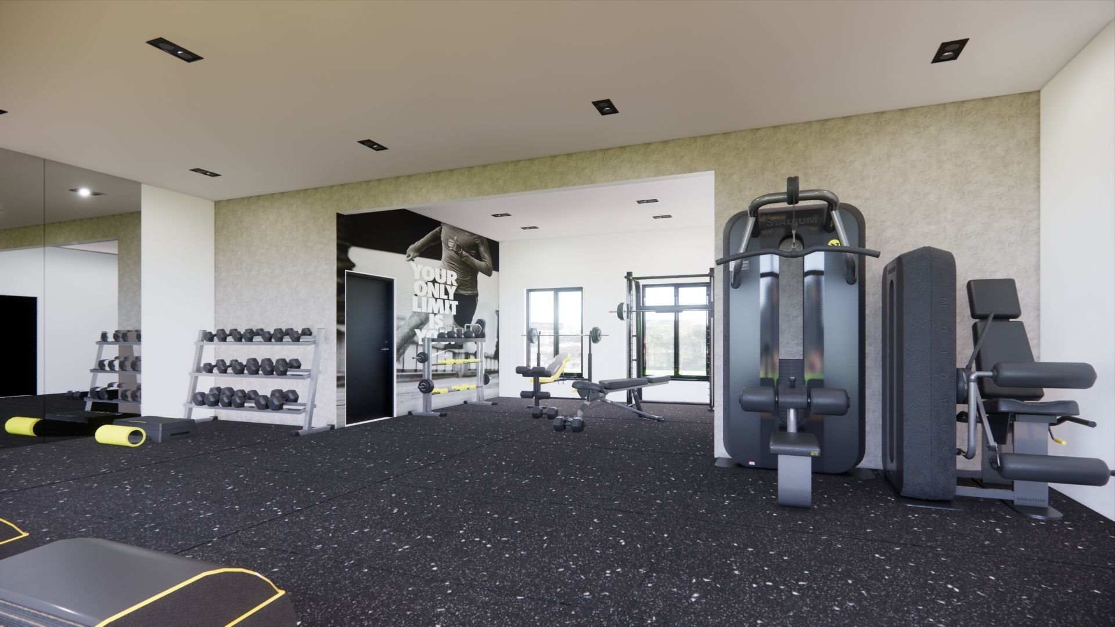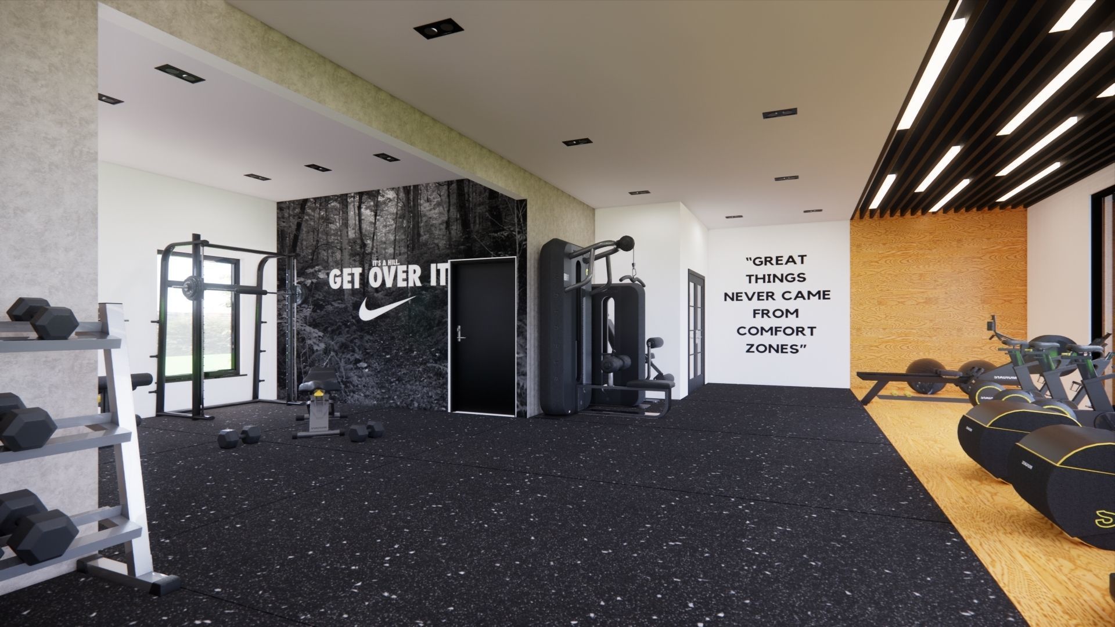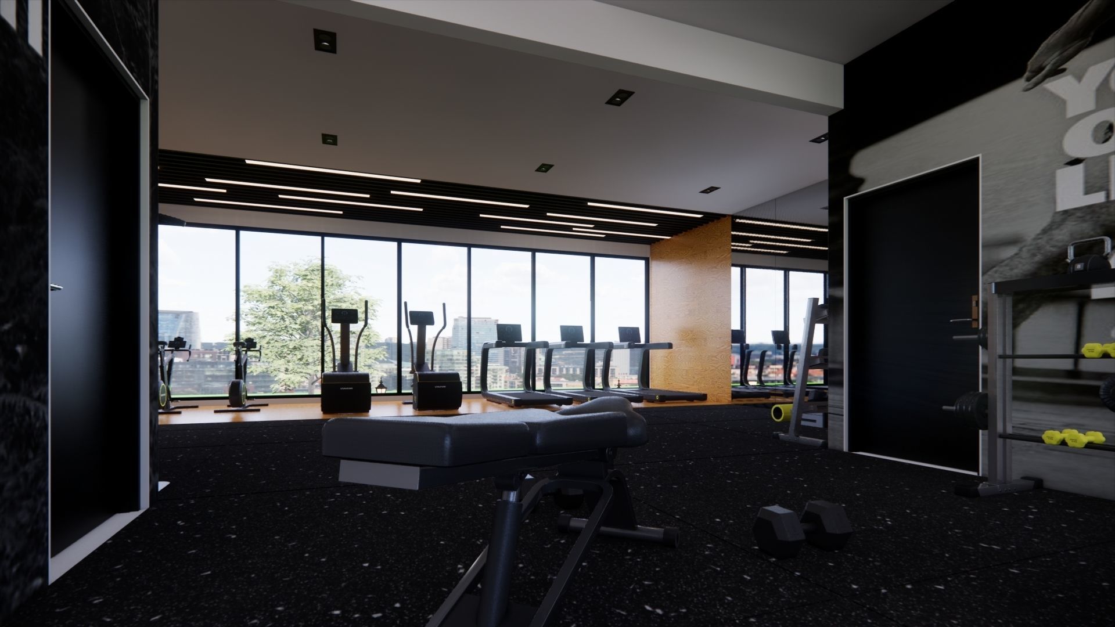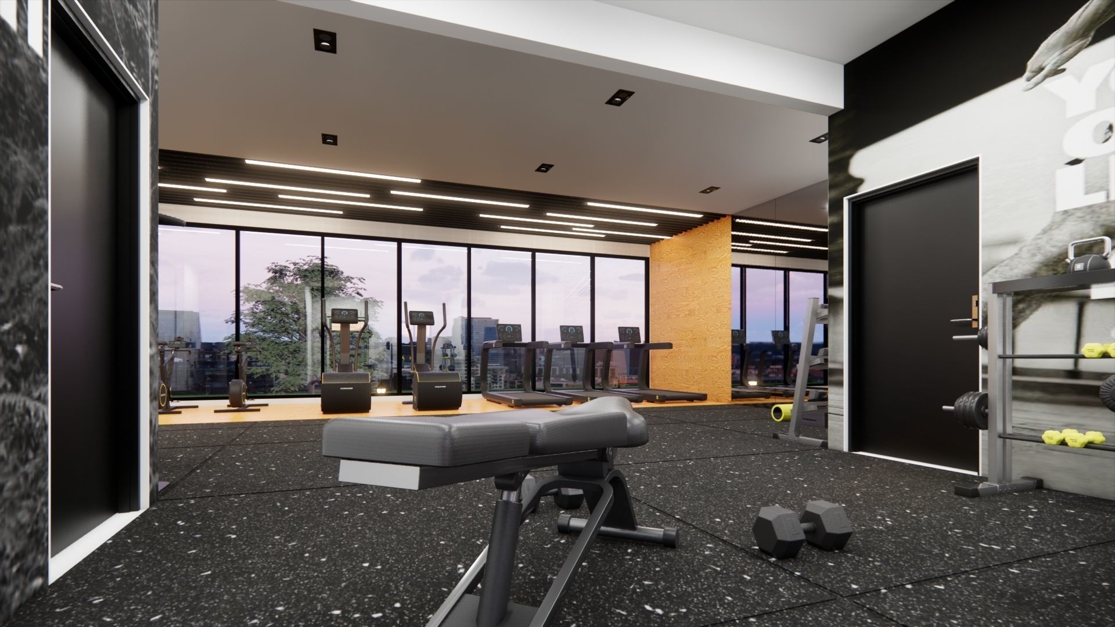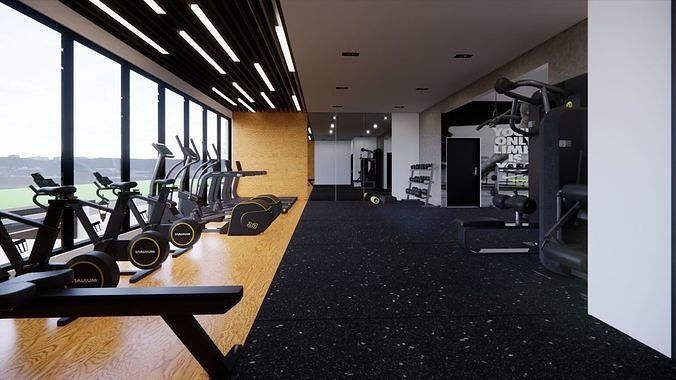
GYM DESIGN SPACE 3D model
Modern Fitness gym space. This file has no protection. It is a modern-styled gym design building that was rendered with Enscape software. One will find FBX FILES and the COMPLETE FLOOR PLAN that can be imported into various modelling applications, such as Maya, 3ds Max, SketchUp, and Blender. This file does not have any protection. You can reuse the scene, the render settings, the lights, and the materials. Still, above all you can learn from the file, moving inside the project, observing how the light was created and handled, how materials are developed, what role every texture plays within them, and the values that fill every single option. PLEASE NOTE gym equipment used are Enscape models and are as such only compatible with Revit (2019, 2020, 2021, 2022, and 2023)* SketchUp Pro (2019, 2020, 2021 and 2022) Rhino (6.0 and 7.0) Archicad (22, 23, 24, and 25) Vectorworks (2020 (Service Pack 3), 2021, 2022, (Service Pack 3)

