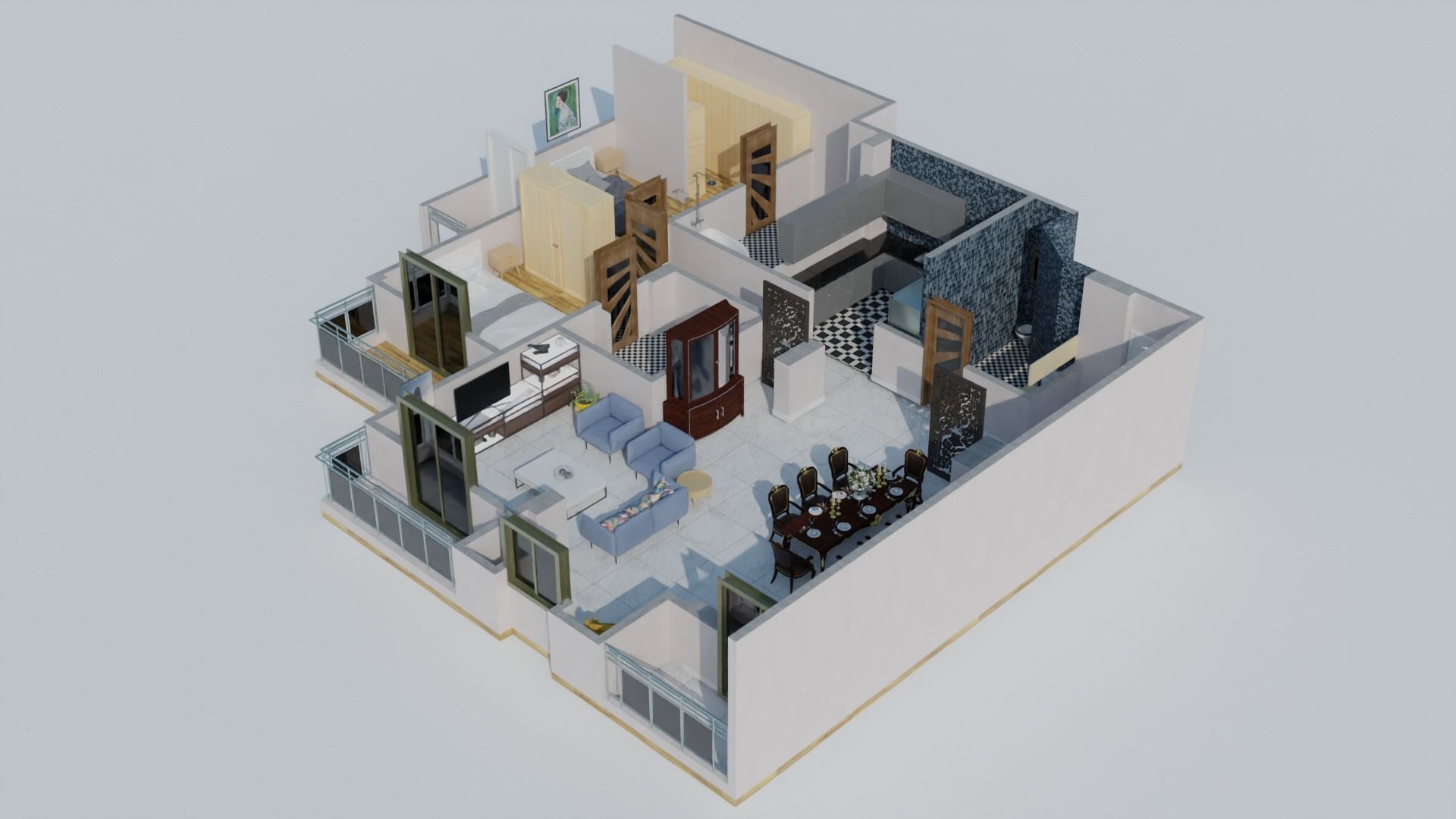
Useto navigate. Pressescto quit
3D FLOOR PLAN 200705P004 - TA 3D model
Description
3d floor plan using Blender and cycles to render.
using floor plans is critical to show all the feature and furniture placment in the residential place. It makes furniture layout fun to watch and observe.
If you want a file to see what and how you can do that , here you go.





