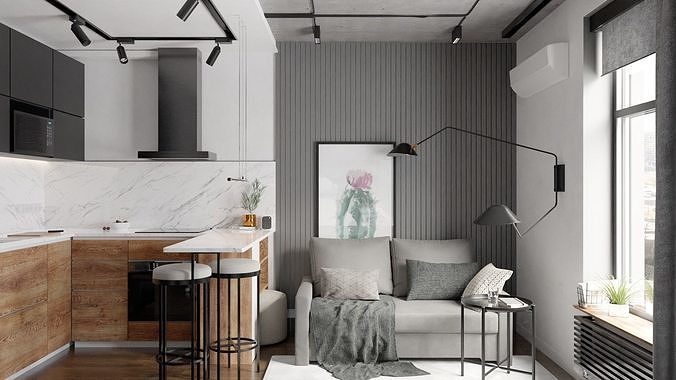1/38
The interior of a small apartment with an area of 26 square meters. The modern interior design is made in eclectic minimalism and Scandinavian style with loft elements. The layout is typical for most residential buildings, so it is perfect for most residential space projects. Also, furniture from this project can be used in other projects that support this style, or take individual design elements.
This model contains a ready-made visual project of an apartment with installed electrics and light switches, as well as light sources designed in such a way as to highlight the most used parts of the space, as well as for accent decorative color.
The bathroom model is not included in the project
There is no TV model in the project, as it is replaced by a Xiaomi Mi Smart Compact Projector and a plane that plays the role of projection. The plane is tied to the projector object in such a way that it is reliably displayed on the wall exactly in the place where the projector is directed. In addition, the projection object has a modifier that allows it to be only on the walls. The projection material is adjusted according to its real behavior in life
For most materials in the model, texturing is performed using seamless pbr cards with the addition of imperfection cards. All materials and textures were packed in a blend file
The objects in the project are strictly structured and divided into collections according to their purpose.
A surface subdivision modifier is provided for the cherry object. It is recommended to use it only at close shooting distances.
The camera position is close to the real camera angles in the room. There are different focal length and lens sensor settings for each image.
I hope you will like it and will be able to be as useful as possible!
All necessary resources are packed in .blend file.
The Modern 26 LAYOUT INTERIOR archive contains all resources, a blend file, models and maps in one archive.
If you have any questions or suggestions, please contact me
REVIEWS & COMMENTS
accuracy, and usability.






































