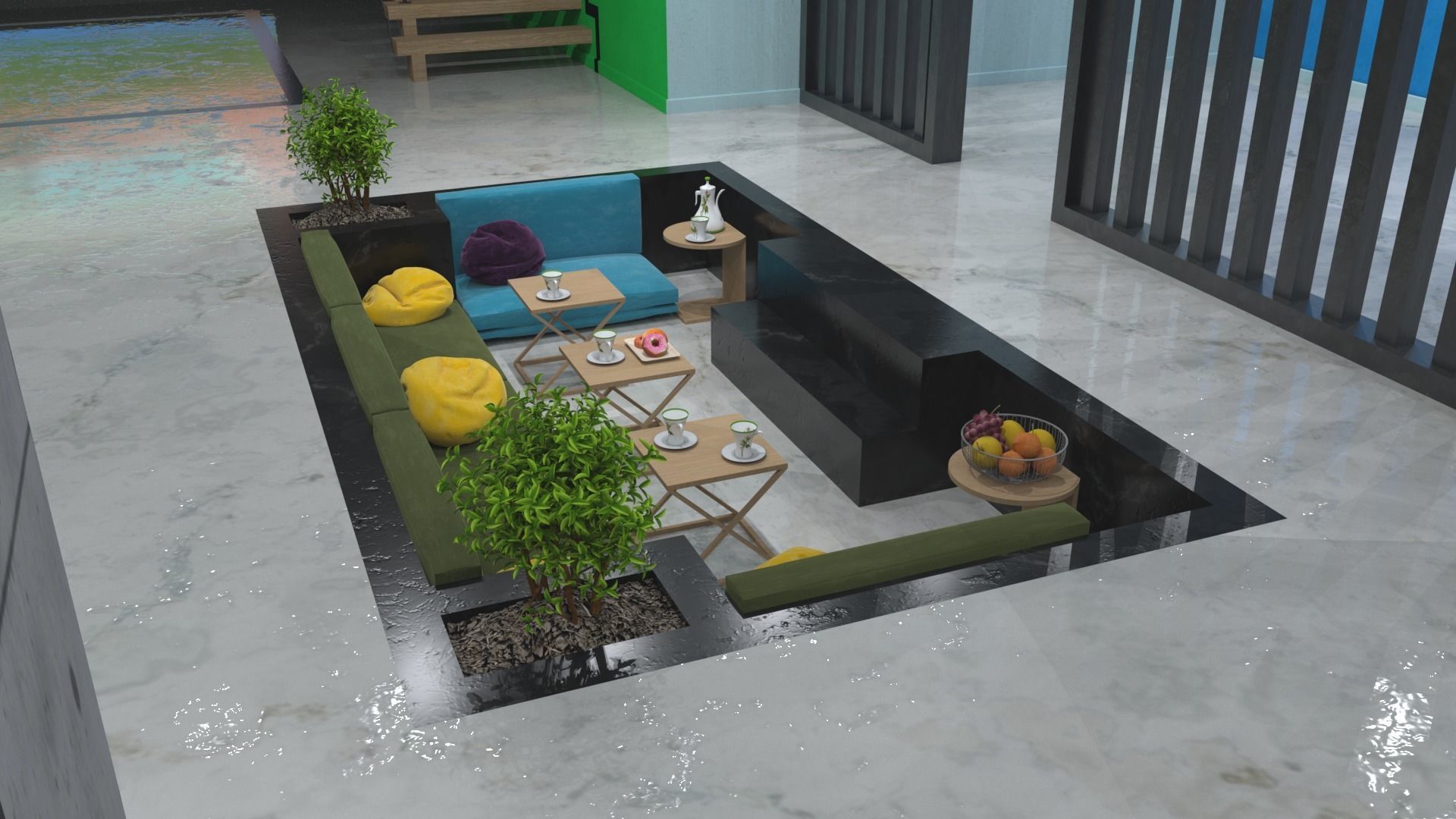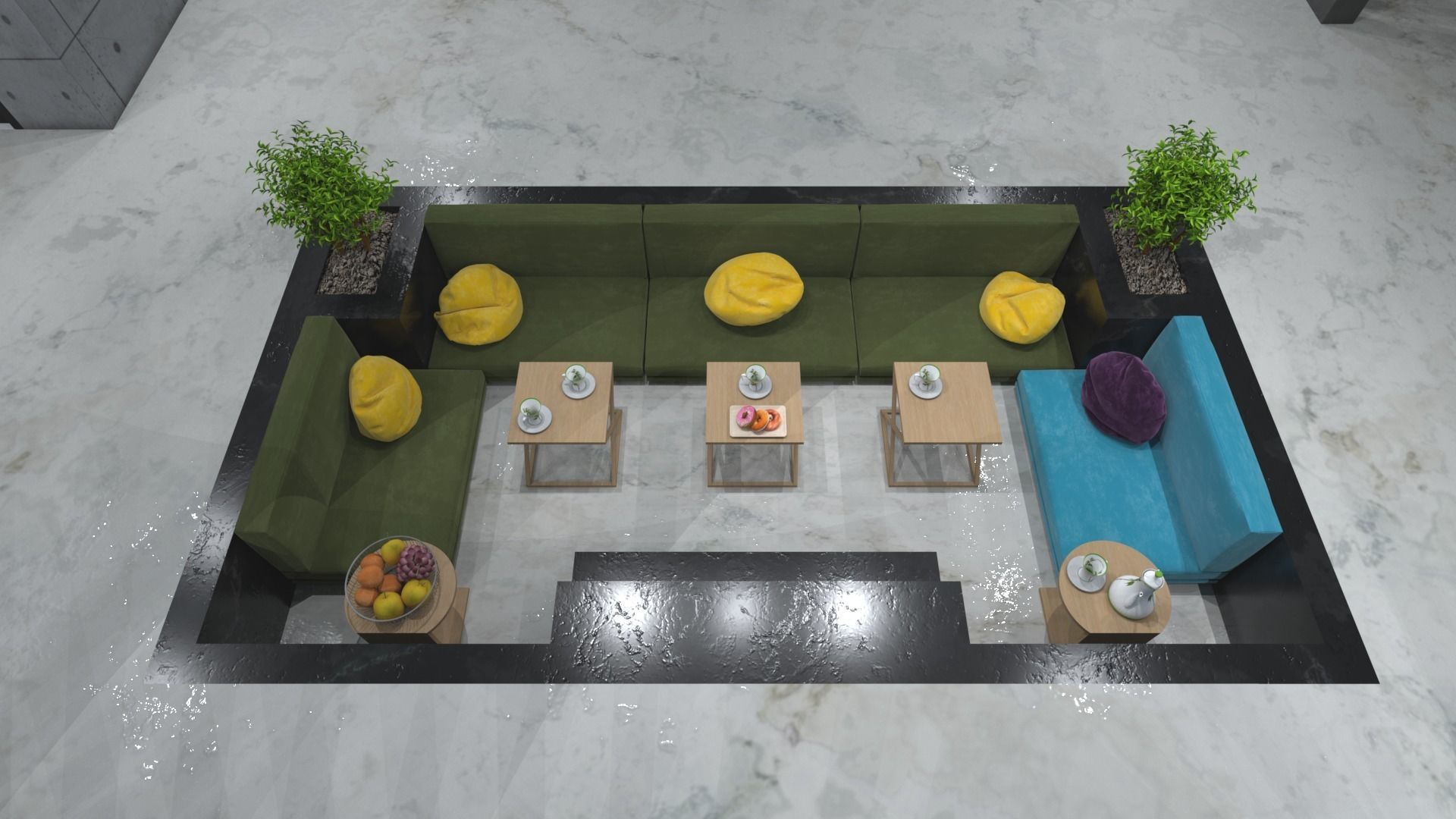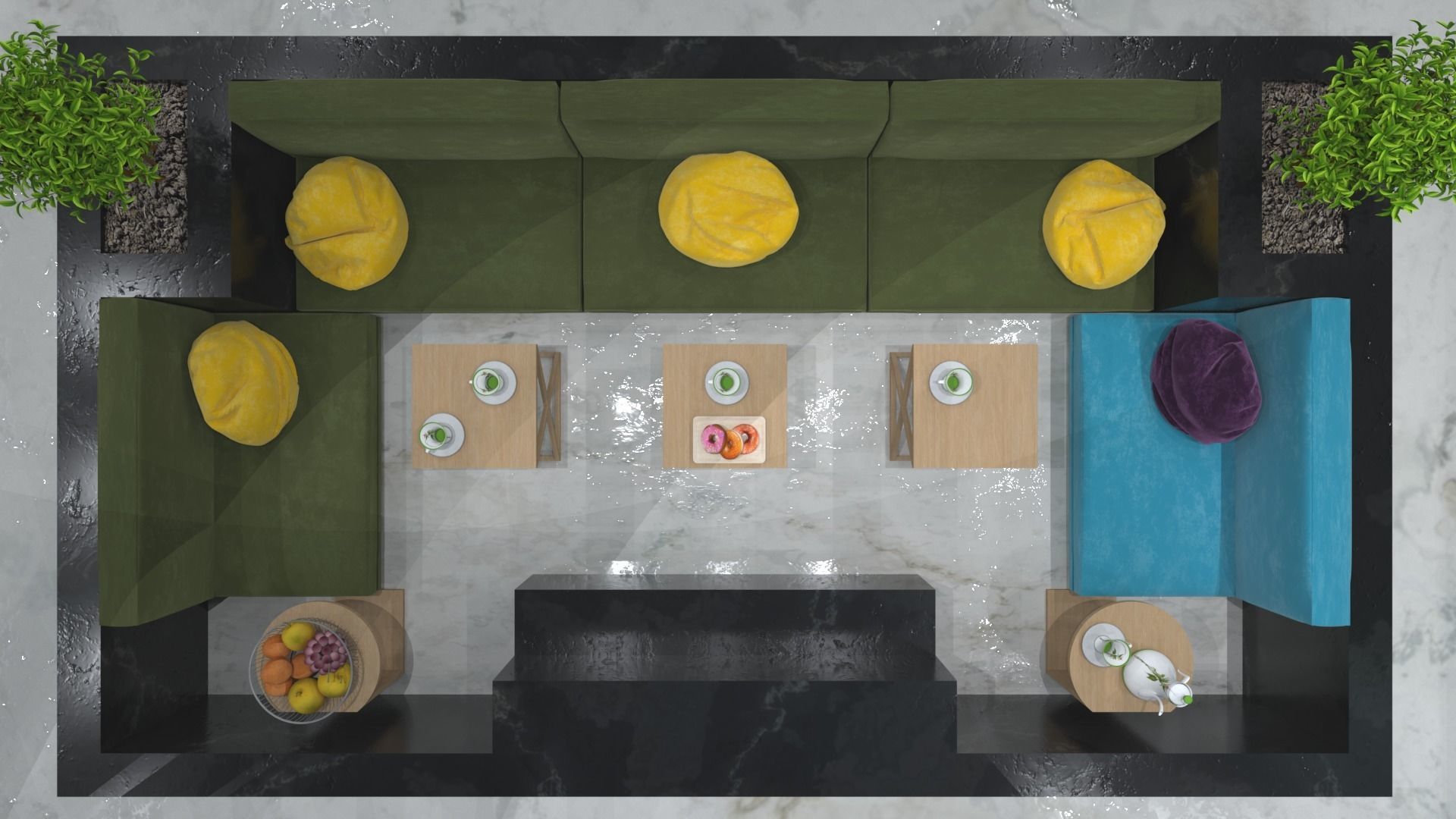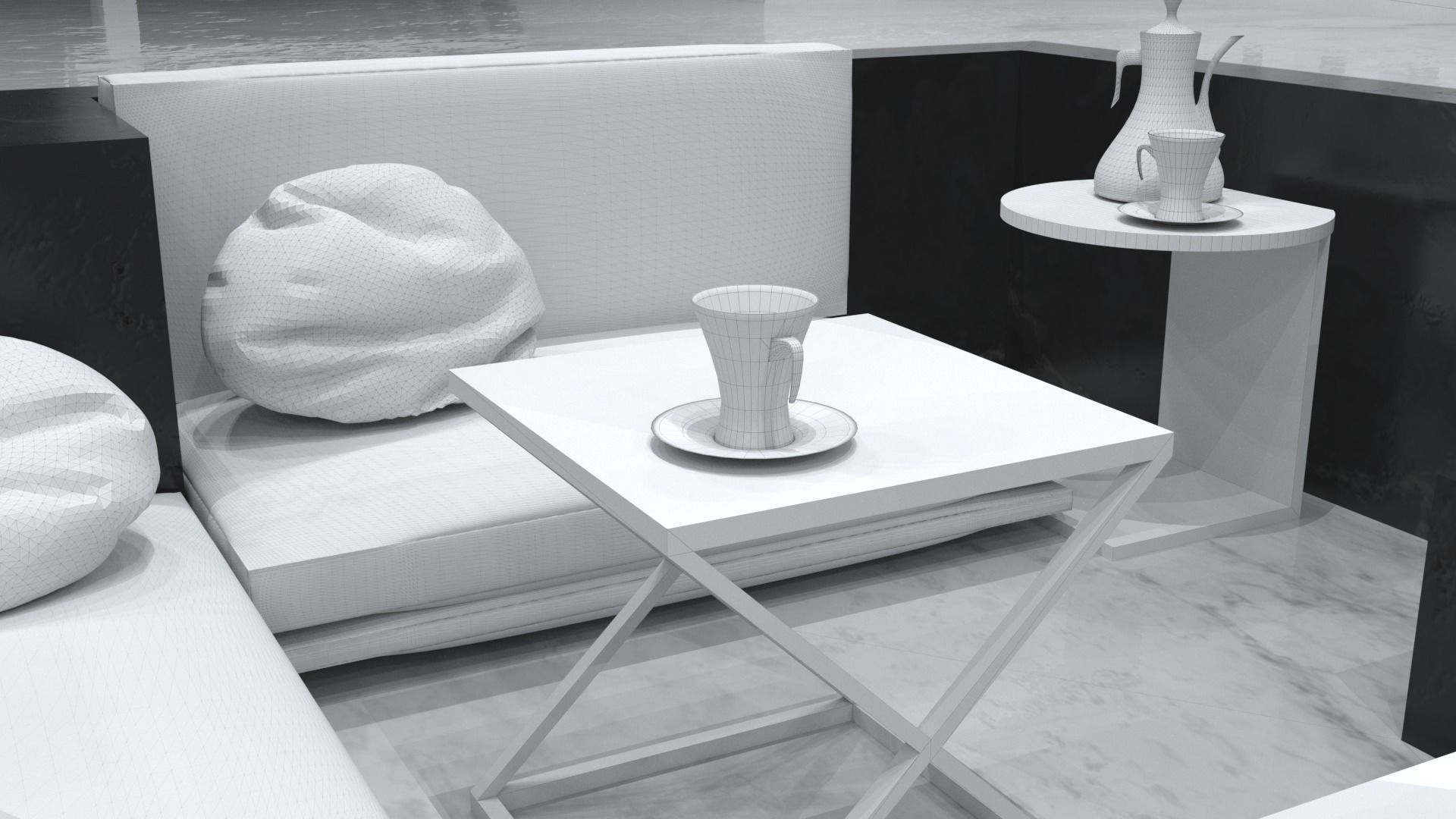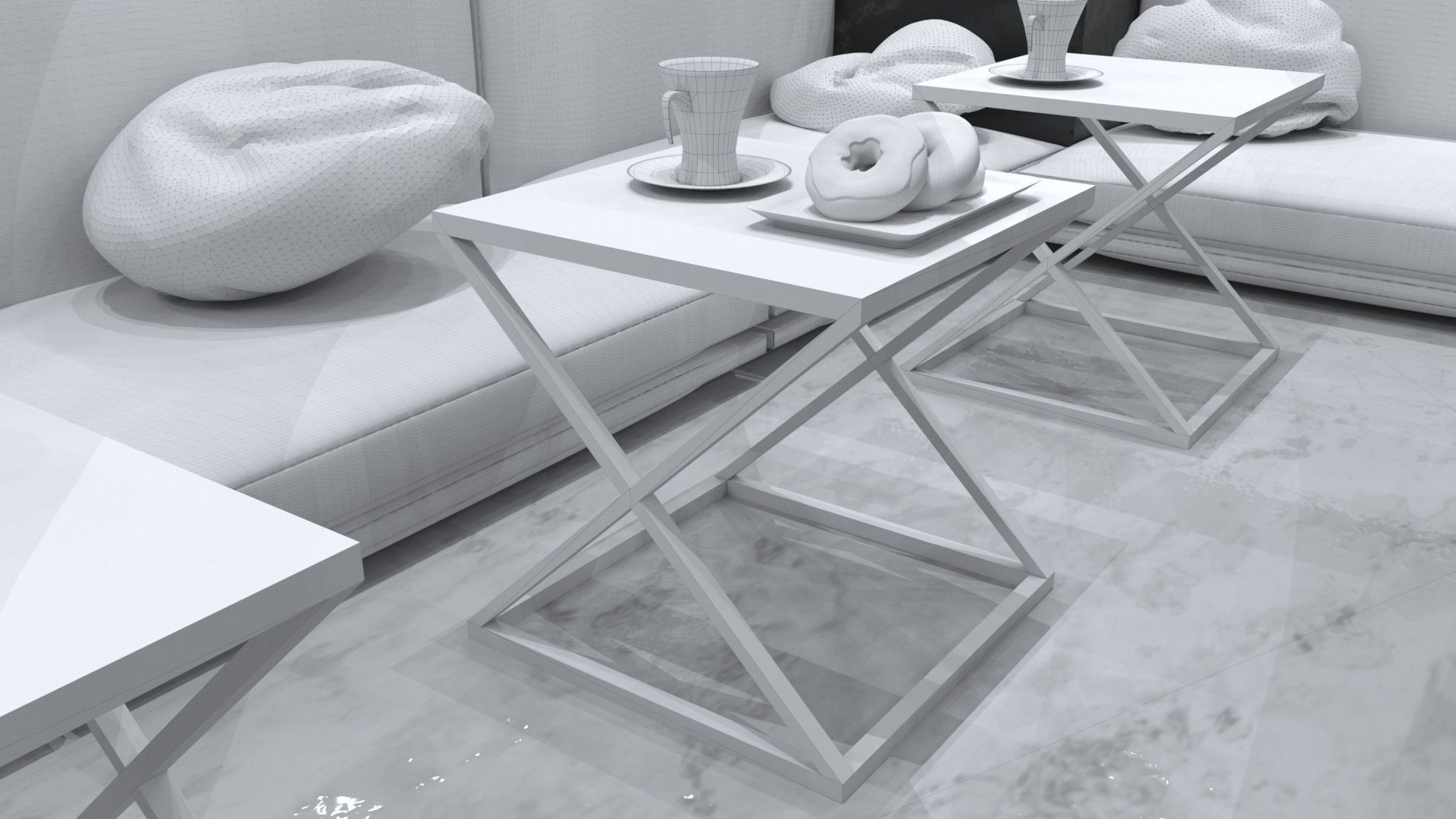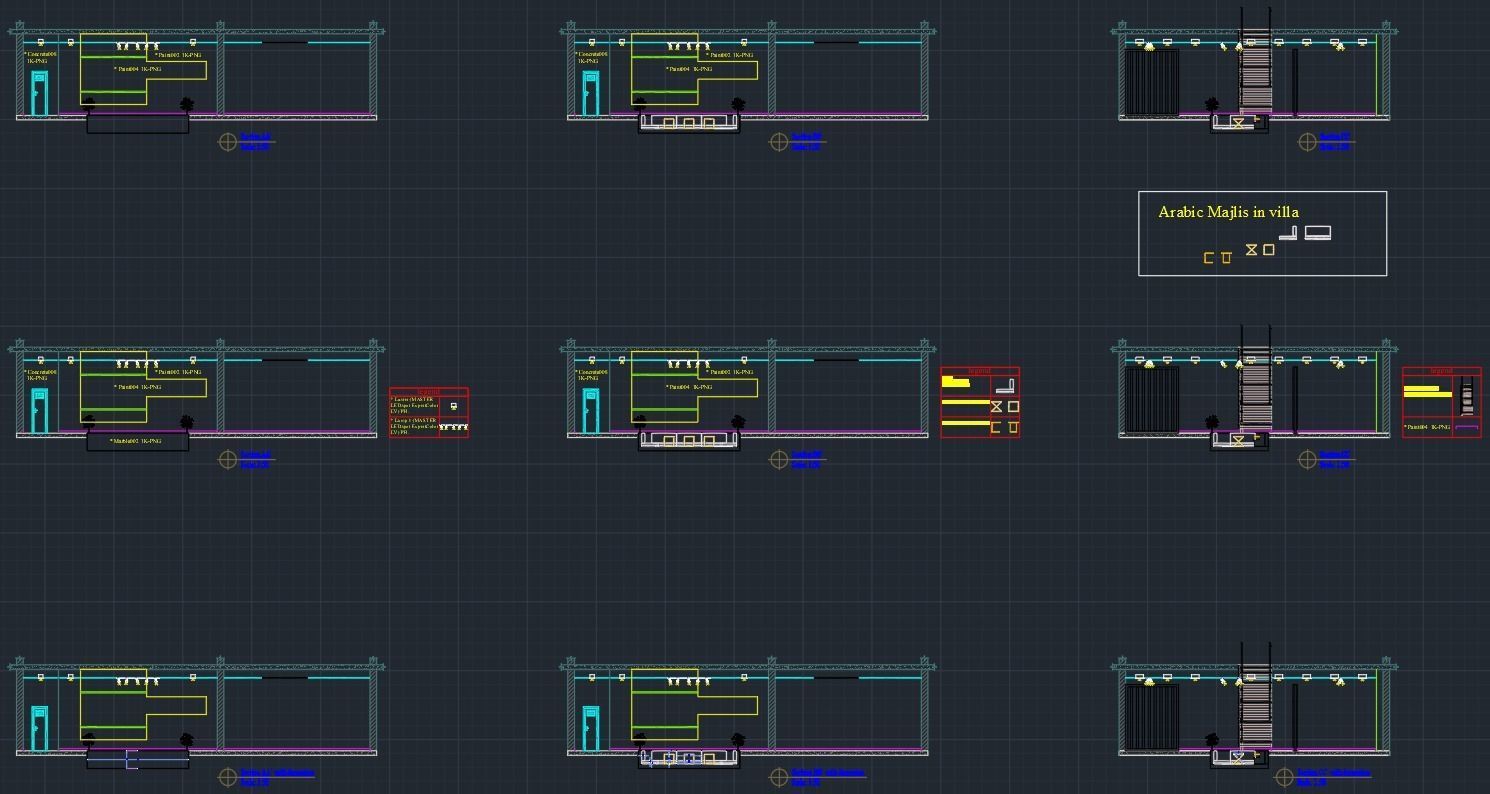
Arabic majlis area inside the villa 3D model
AutoCAD & 3dMax source files for Arabic Majlis Area PROJECT.
Transform your villa's Arabic majlis area into a vibrant oasis of color and culture! With the addition of cool, colorful velvet fabric, your space will be instantly elevated to new heights of elegance and comfort. Enjoy the warm ambiance as you relax on plush seating, surrounded by the mesmerizing hues of the fabric.
To further enhance the Arabian charm, we have added traditional elements such as an exquisite Arabic kettle and a selection of charming mugs. Indulge in delightful desserts that will tantalize your taste buds and savor the freshness of a bowl of seasonal fruits, adding a touch of liveliness to the place.
Embrace nature within this enchanting setting by incorporating two small plants, bringing a refreshing touch of greenery to your Arabic majlis area. The carefully positioned pointed lights create a captivating focal point, casting a warm and inviting glow that adds an extra layer of allure to the space.
Step into a world of Arabian splendor and create unforgettable memories in your villa's Arabic majlis area. Immerse yourself in the vibrant atmosphere, where every detail has been carefully curated to transport you to a realm of beauty and serenity.
AutoCAD & 3dMax source for Arabic Majlis Area PROJECT.AutoCAD Files include:
- 2D Design File
- 3D Design File
- Legend & Dimensions For Plan, False Ceiling, Flooring & Sections
- White lights
- Cool white (CW) lights
- No lights
