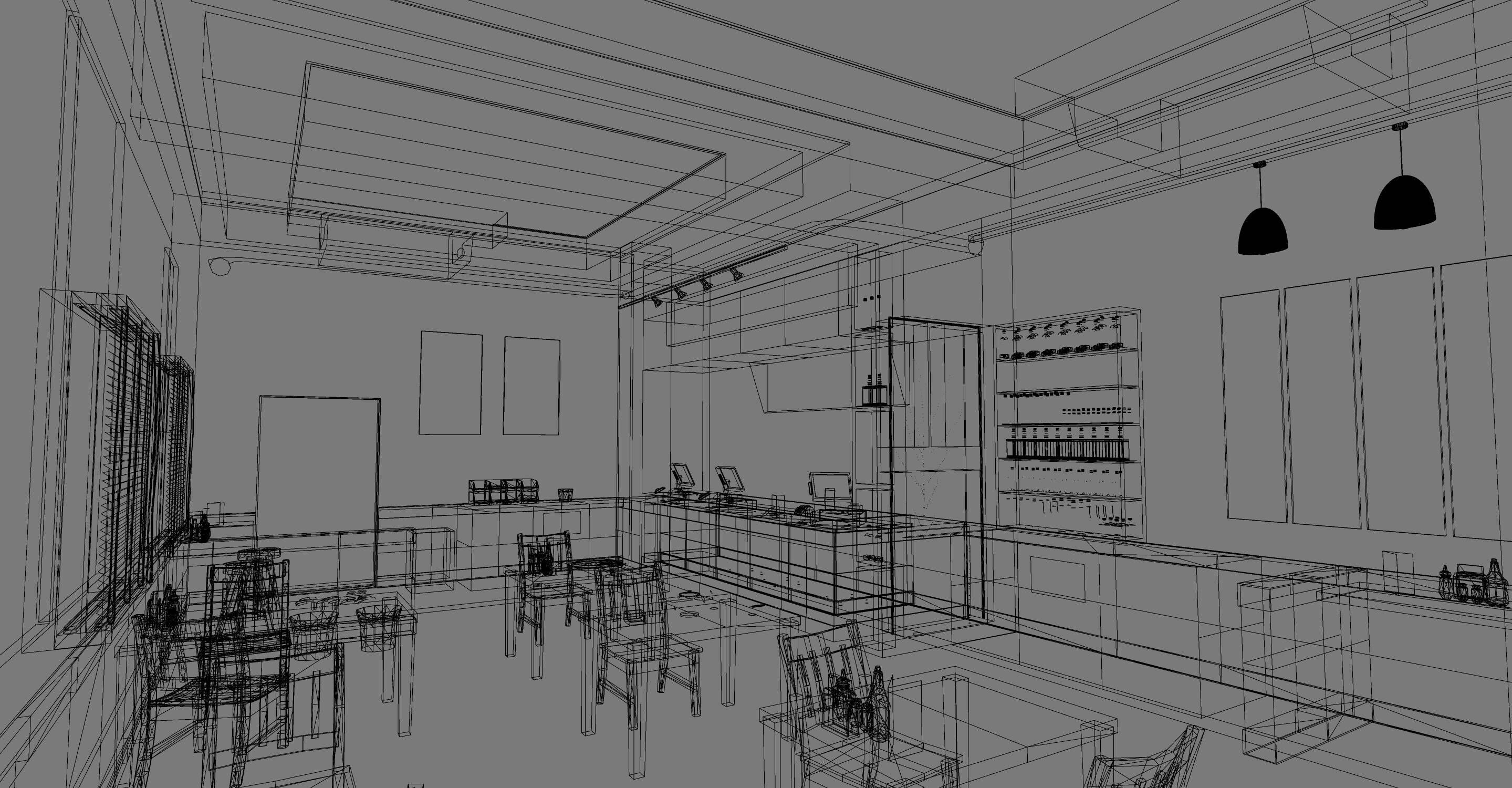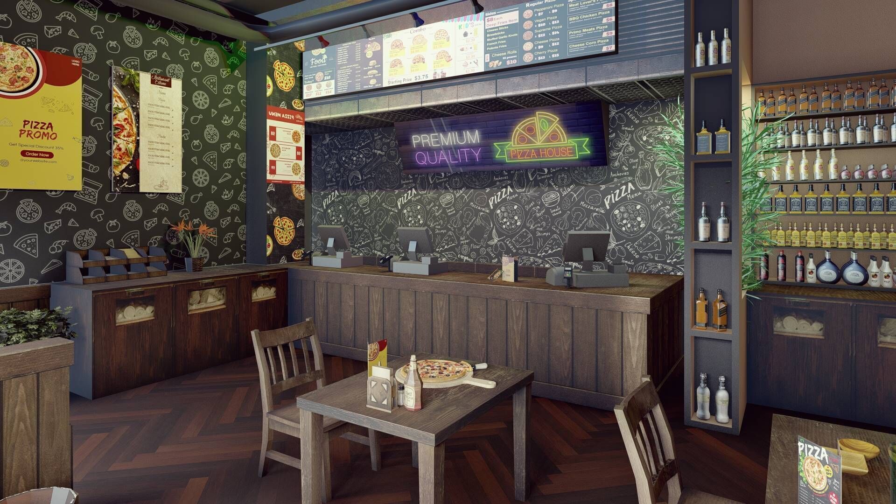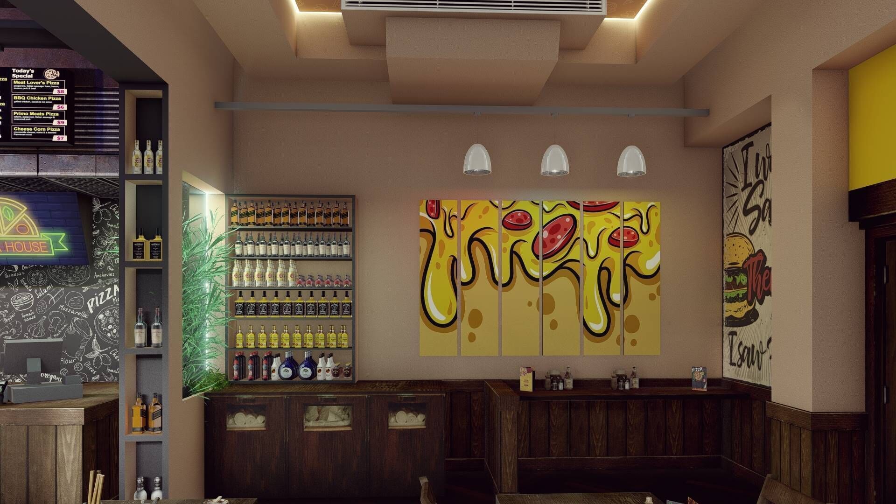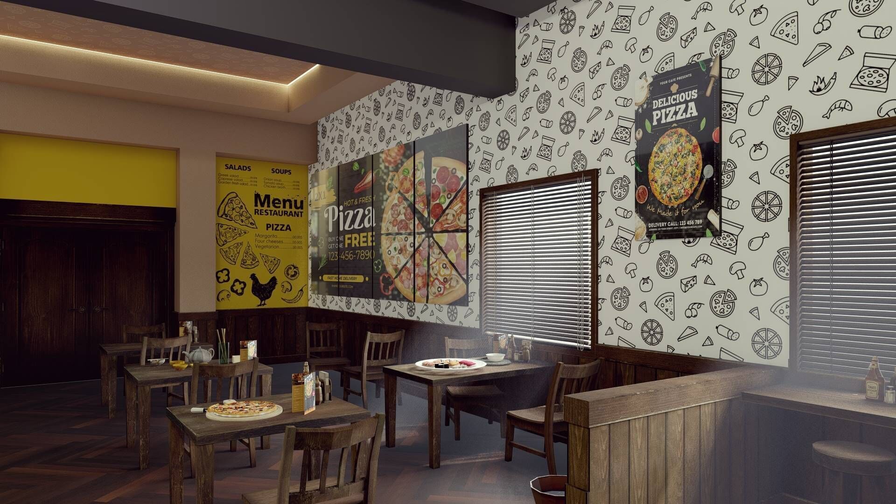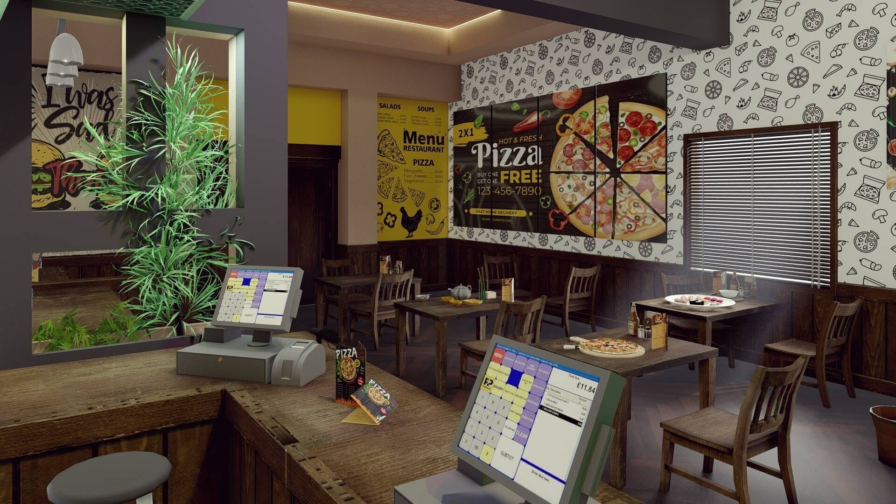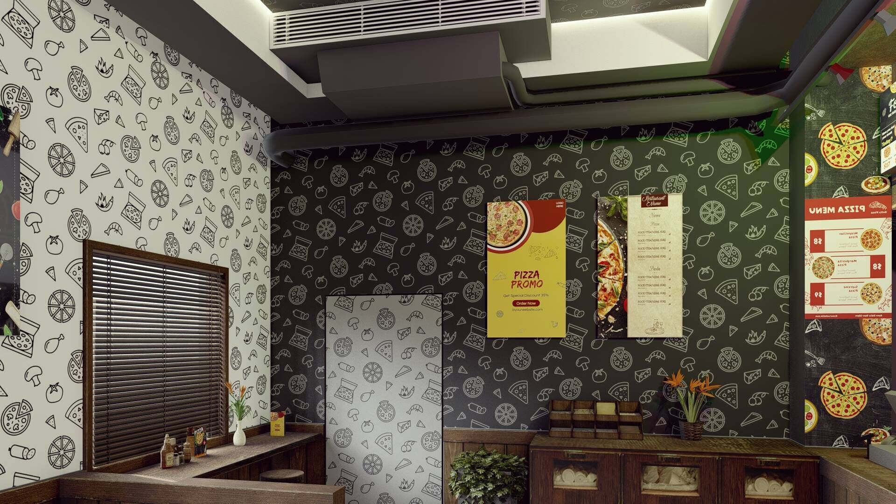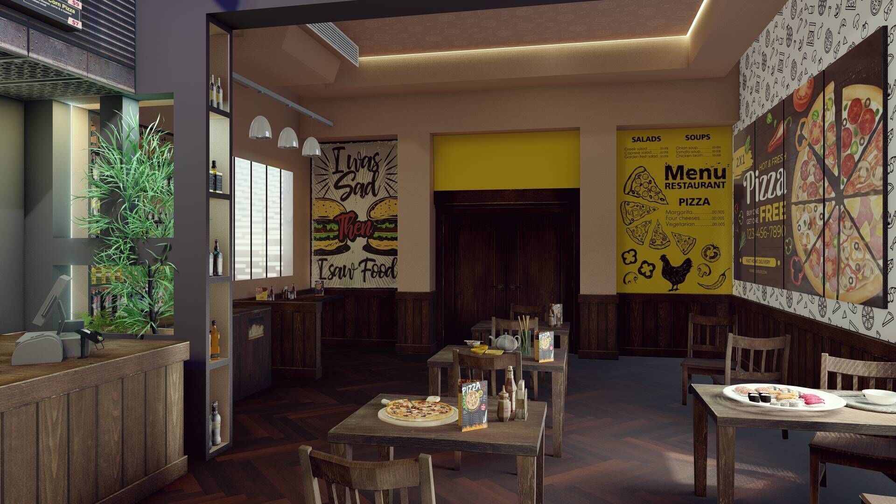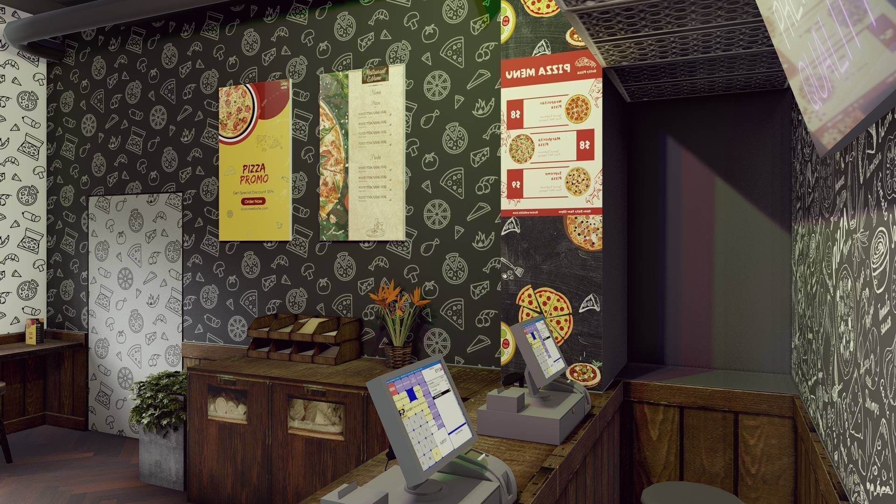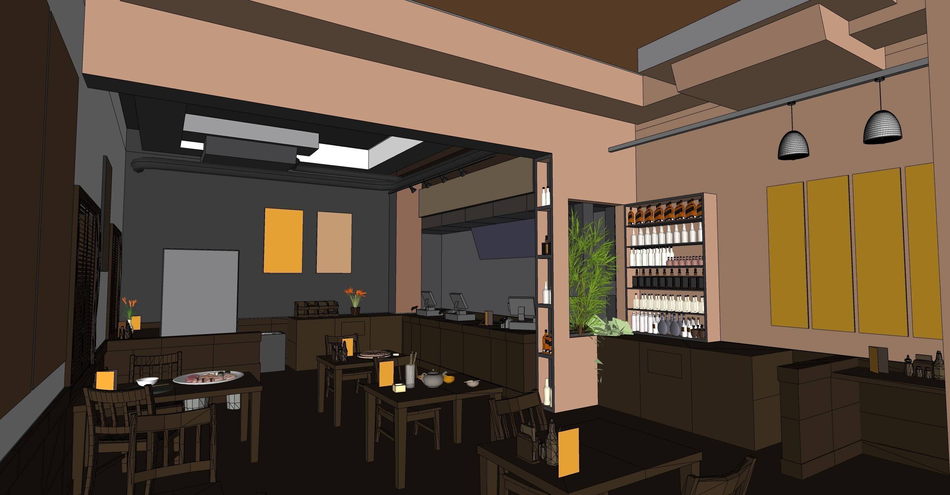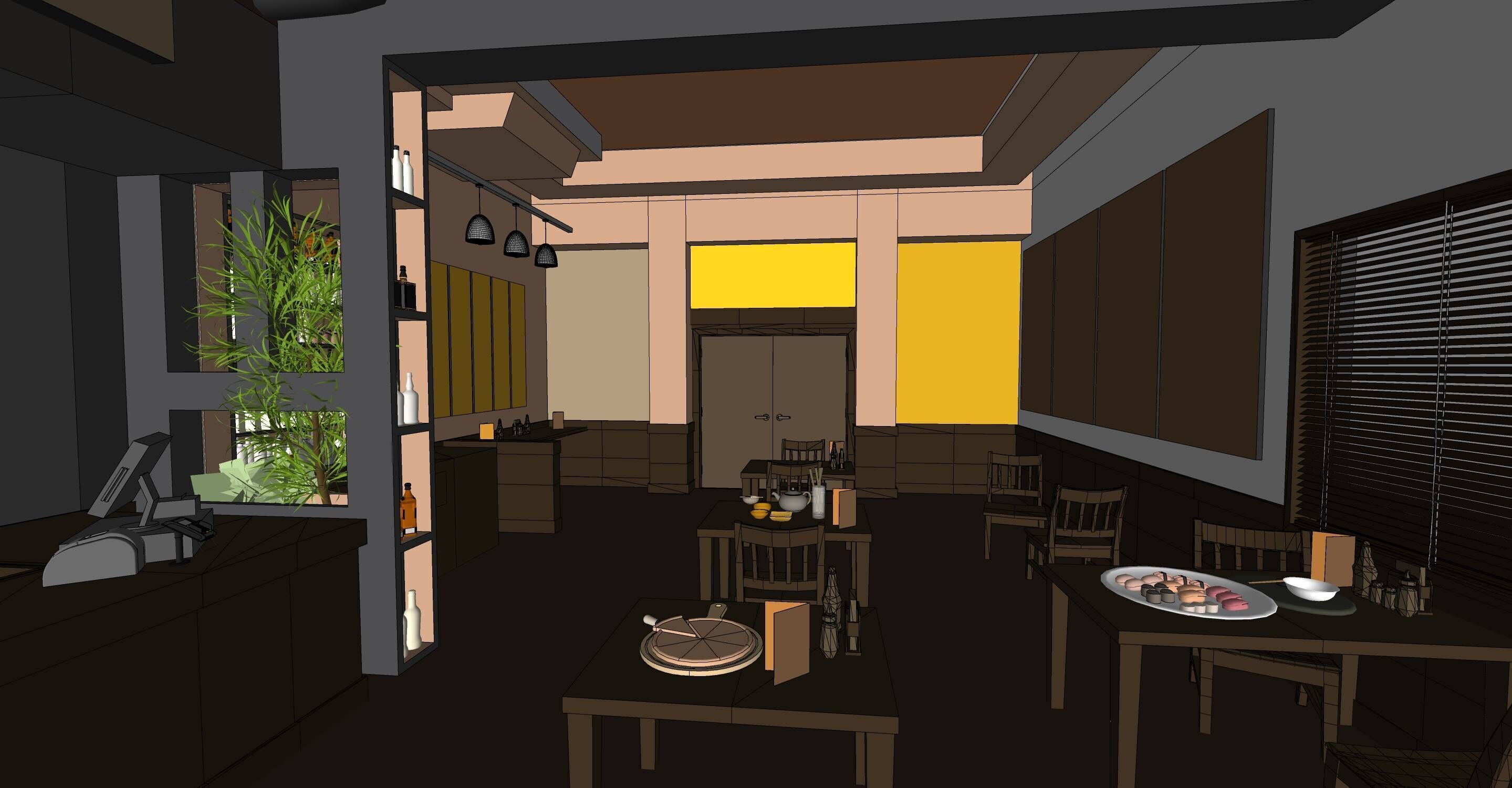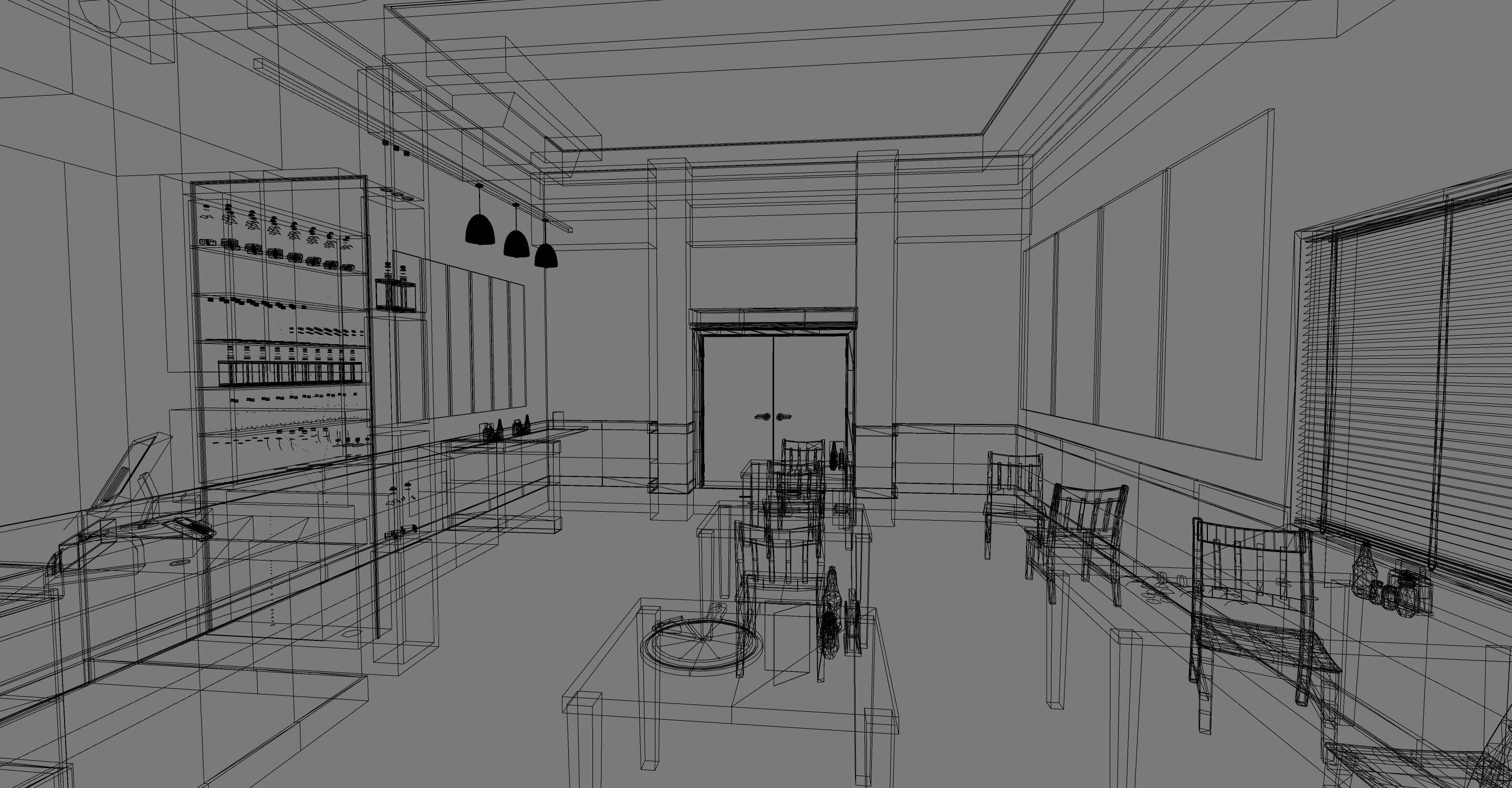
Pizza Hut 3D model
MODEL DETAILS:-Interior Design:
1 -Seating Layout: **A mix of booth seating, regular tables, and high-top bar stools for a dynamic dining experience.2 -Pizza Kitchen: **An open kitchen concept where customers can see pizzas being made in a large oven.3 -Color Theme: **Classic Pizza Hut colors - red, black, and beige, with wooden textures for a cozy atmosphere.4 -Digital Ordering Screens: **Self-service kiosks for quick ordering.5 -Lighting & Ambience: **Soft, warm lighting with hanging lamps over tables and neon Pizza Hut signs on the walls.6 -Wall Art: **Pizza-themed artwork, murals, or interactive digital screens showcasing offers.
Pizza Kitchen & Counter:
- Open Kitchen Concept: Customers can see pizzas being prepared in a large, brick-style oven with flames visible.
- Pizza Display: A glass showcase with fresh ingredients and ready-to-go pizza slices.
- Self-Service Kiosks: Digital screens for quick ordering and payments.
- Beverage Station: A stylish soda fountain and coffee bar for self-service drinks.
Wall & Decor Elements:
- Brick Walls & Wooden Panels: A rustic touch to add warmth and coziness.
- Pizza-Themed Artwork: Large wall murals with pizza illustrations and Pizza Hut’s history.
- Neon Signs: “Hot & Fresh Pizza” or “Slice of Happiness” glowing in red and yellow neon.
- Digital Menu Boards: Hanging LED screens above the counter displaying the menu.
Lighting & Ambiance:
- Pendant Lights: Industrial-style hanging lamps over tables for a warm glow.
- LED Strip Lighting: Soft yellow lighting around the ceiling for a modern feel.
- Spotlights on Decor: Focus lights highlighting wall art and Pizza Hut branding.
Entertainment & Extras:
- TV Screens: Mounted on walls playing sports, Pizza Hut ads, or fun food-related content.
- Background Music: Light, upbeat music creating a comfortable dining experience.
- Free WiFi & Charging Stations: Charging ports at tables for customer convenience.
Restroom & Utility Spaces:
- Modern, Clean Restrooms: Designed with wood and red accent tiles.
- Touch-Free Features: Automatic faucets, soap dispensers, and hand dryers.
- Staff Area: A separate section for kitchen prep and staff lockers.
Seating & Layout:
- Booth Seating: Comfortable, red cushioned booths with wooden dividers for a semi-private feel.
- Regular Tables: Wooden tables with stylish black metal chairs, arranged neatly for small and large groups.
- High-Top Bar Seating: A casual seating area with high stools near the pizza-making counter or windows.
- Family & Kids Area: A designated section with fun, pizza-themed wall decor and child-friendly seating.
- Party/Group Area: A semi-private space with long tables for birthday parties or large gatherings.
Interior Design Concept:A modern yet cozy dining space that reflects Pizza Hut’s signature red, black, and beige color scheme with warm lighting and a welcoming ambiance.

