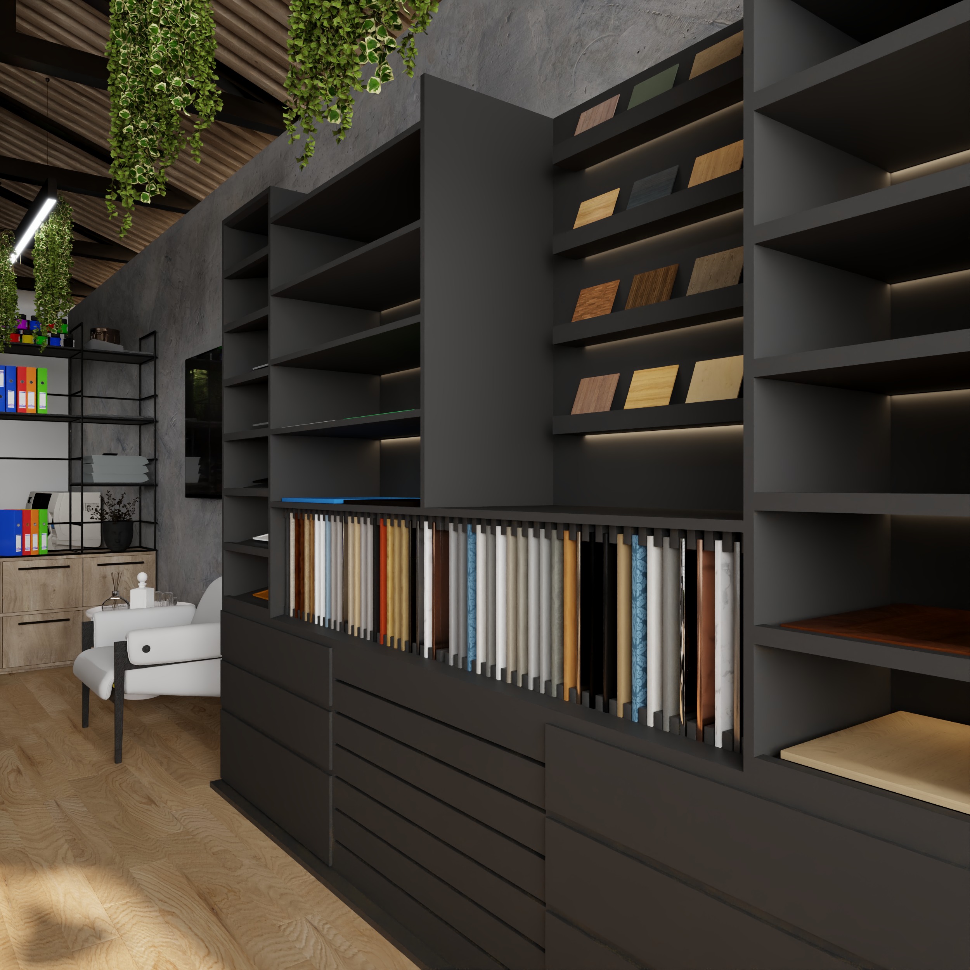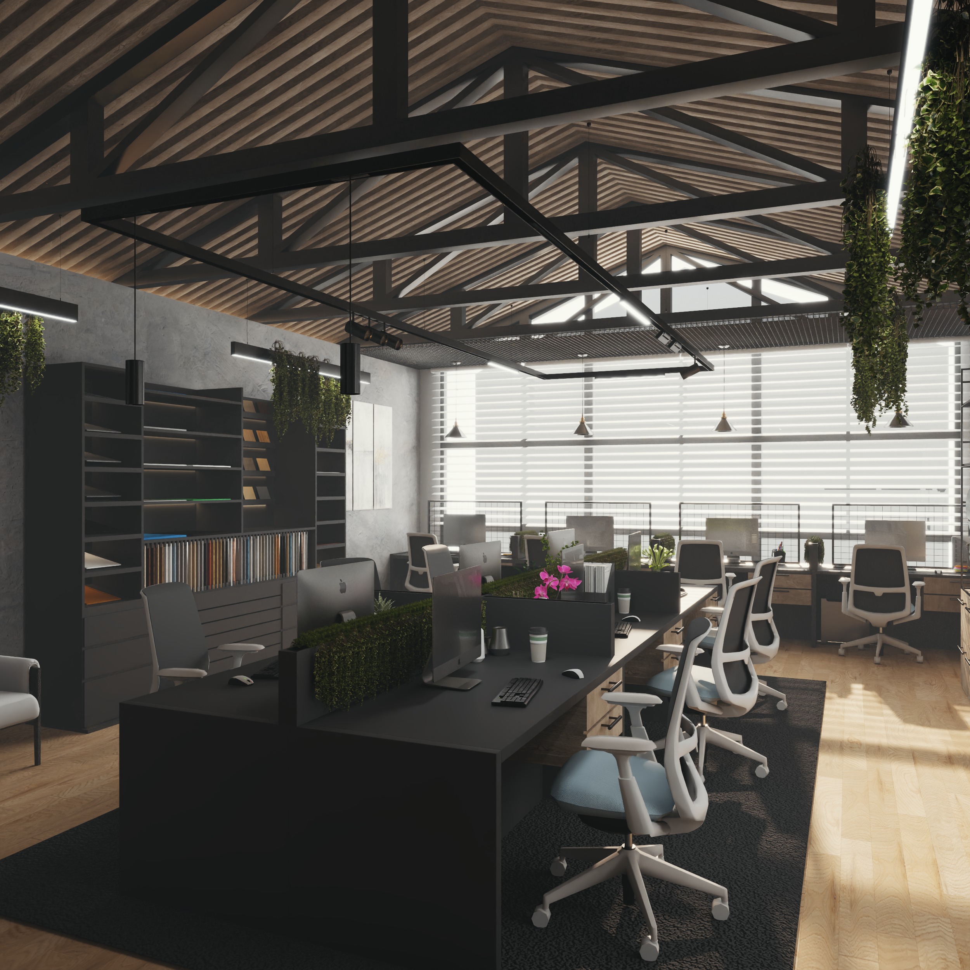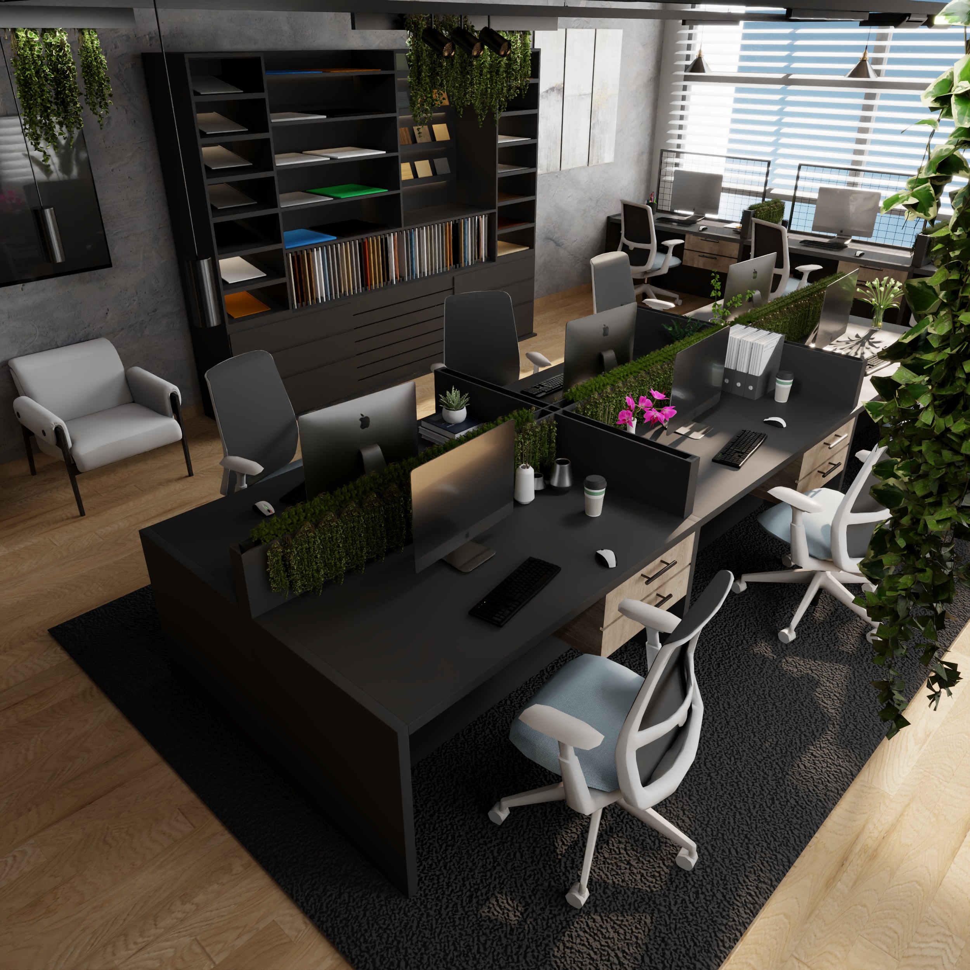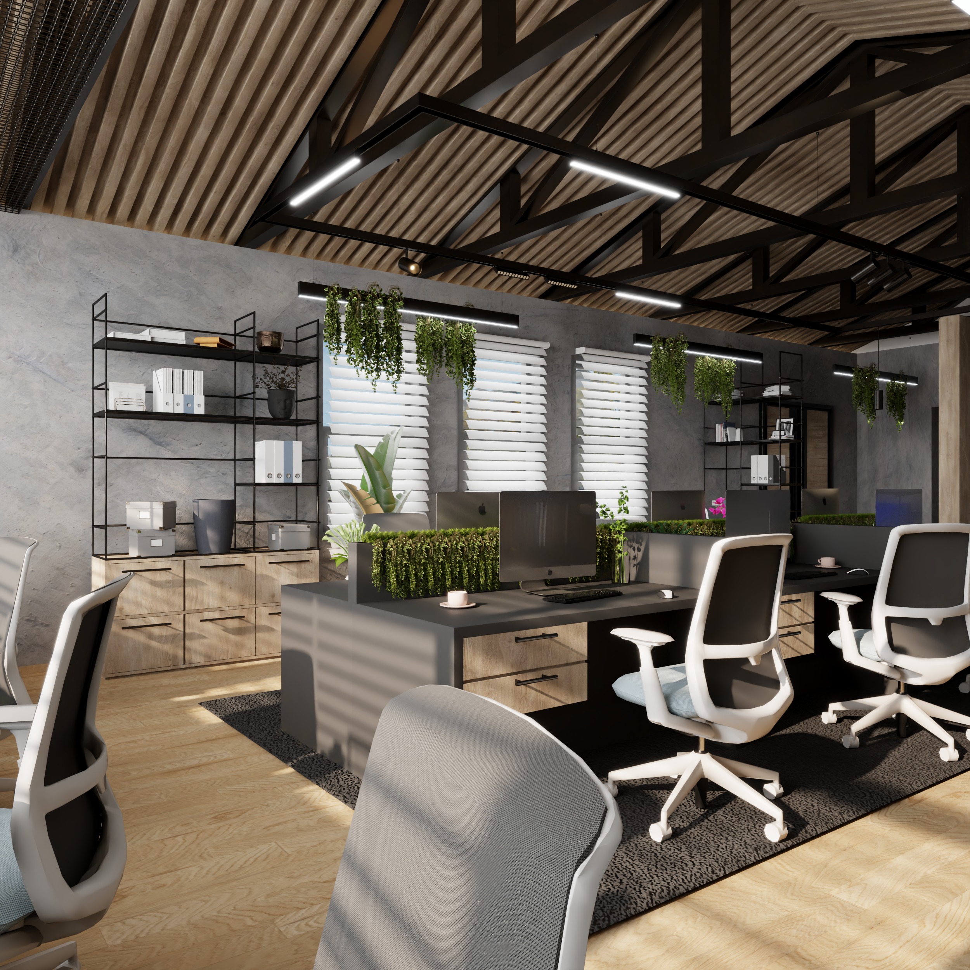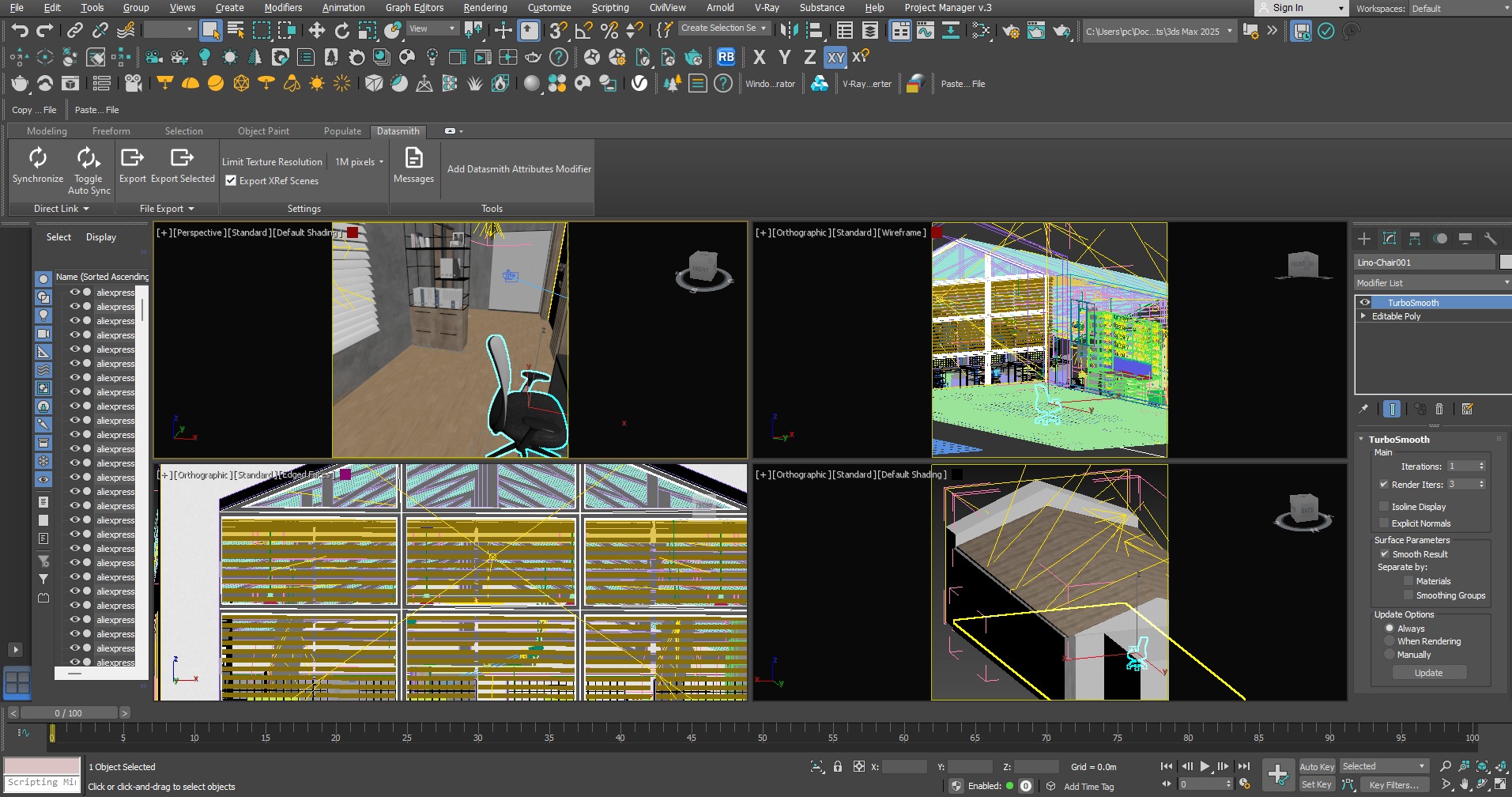
Useto navigate. Pressescto quit
Offices project 3D model
Description
Offices room with 11.40 m length and 6.1 width.Style used : industial style . Files : OBJ file
- STL file
- FBX fileYou can open the zip file ( includes all files ) Renderer used is v-ray , you can also open vantage file .Any enquiries leave a soft comment or conatct me on my telegram account (@mrunesss)Enjoy!!!!!

