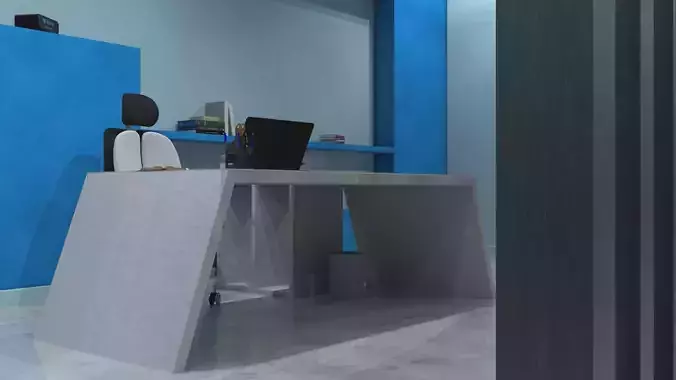1/19
AutoCAD & 3dMax source files for Office Room Area PROJECT.
The office room is located inside a villa and features a colorful wall that adds vibrancy to the space. A shelf is placed behind the office table, providing ample space for storing folders, WIFI, books, and other items.
There are two comfortable sofas placed in the sitting area along with a coffee table for guests to relax and have a conversation. The false ceiling light creates a warm and inviting atmosphere, while the pointed light on the wall illuminates the shelf and highlights any decorative items that may be placed there.
Overall, the interior design of the office room is functional and aesthetically pleasing, providing a comfortable space for work and relaxation.
If you're interested in viewing an interior design plan for the entire villa, including a dining room, living room, office room, Arabic majlis, and guest toilet, this project is just one part of the larger design:https://www.cgtrader.com/3d-models/interior/house-interior/3d-floor-plan-villa
Designed on AutoCAD, 3dxMax (rendered using Arnold), OBJ, FBX, and 3ds files, all Materials images used in the design will be provided.
AutoCAD & 3dMax source for Office Room Area PROJECT.AutoCAD Files include:
- 2D Design File
- 3D Design File
- Legend & Dimensions For Plan, False Ceiling, Flooring & Sections
- White lights
- Cool white (CW) lights
- No lights
REVIEWS & COMMENTS
accuracy, and usability.



















