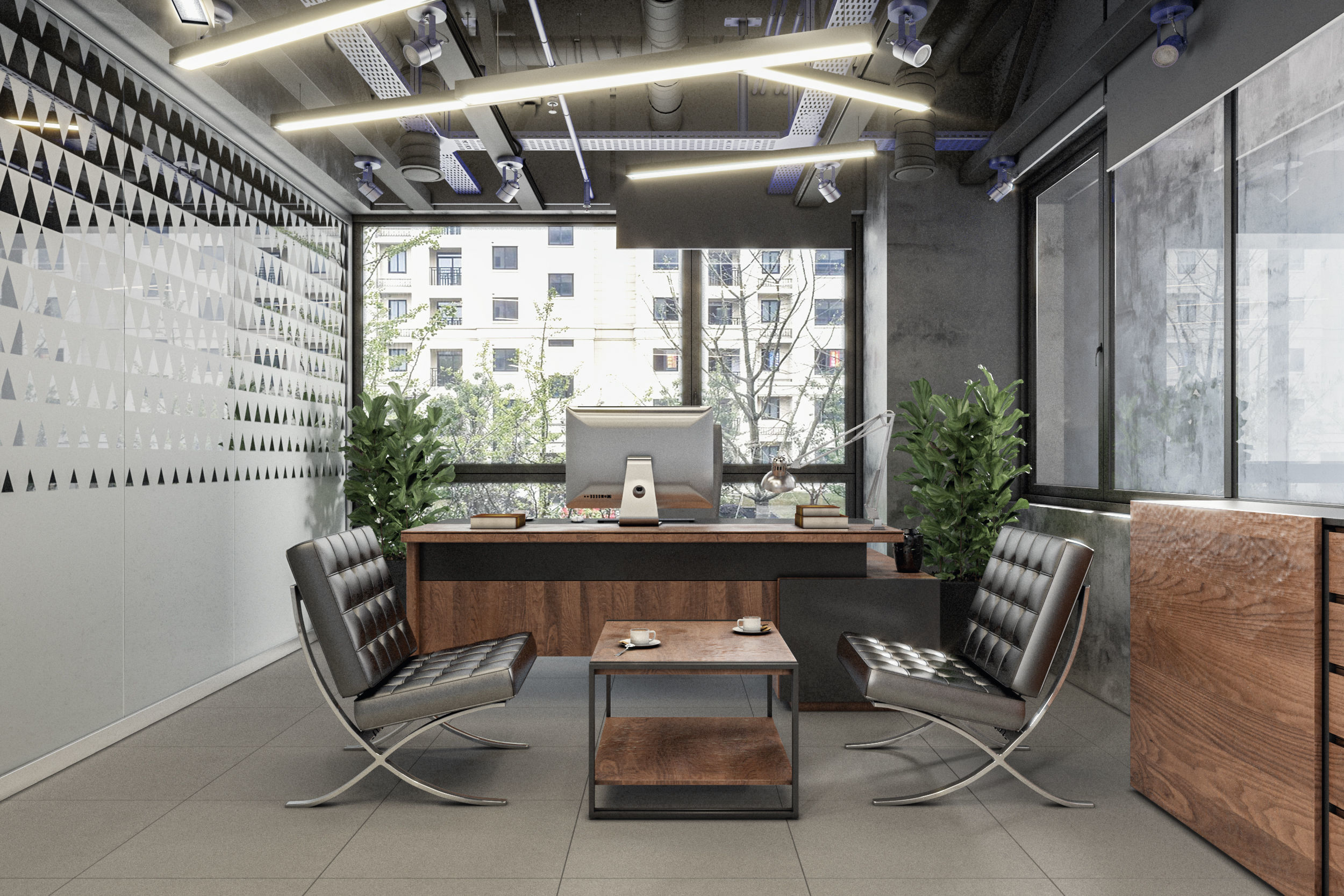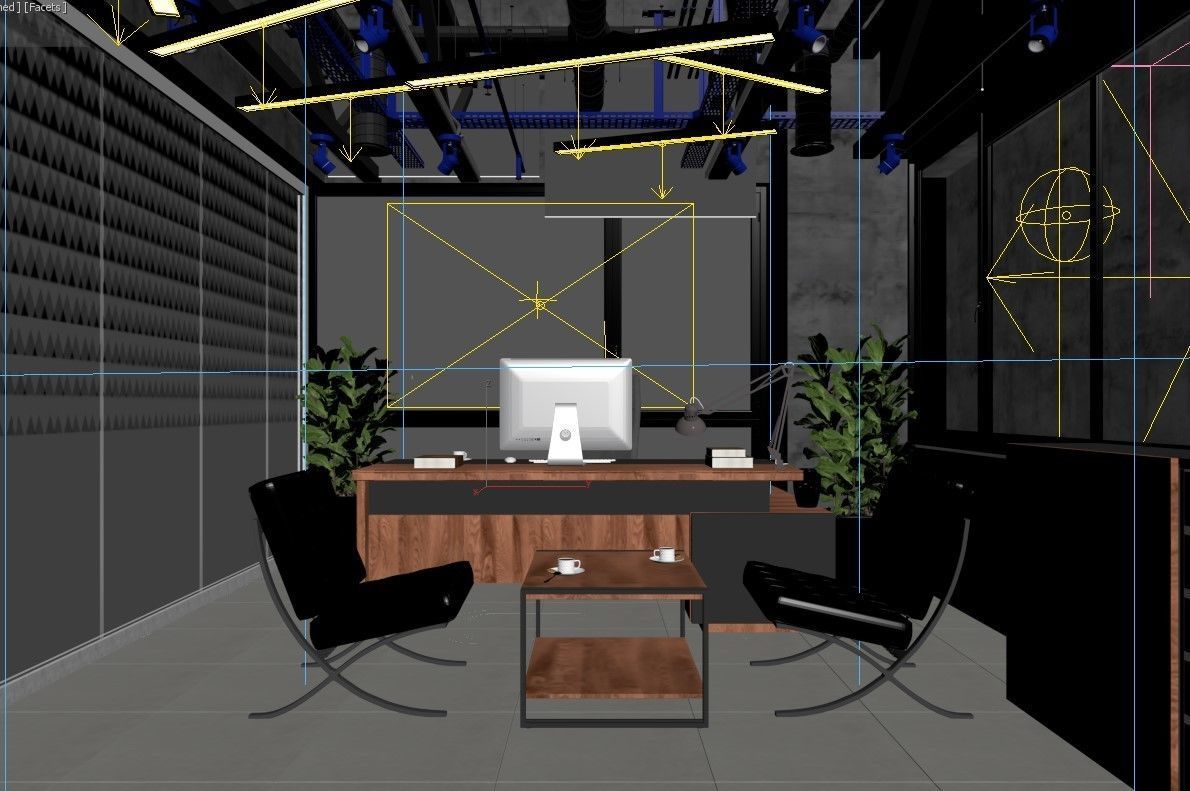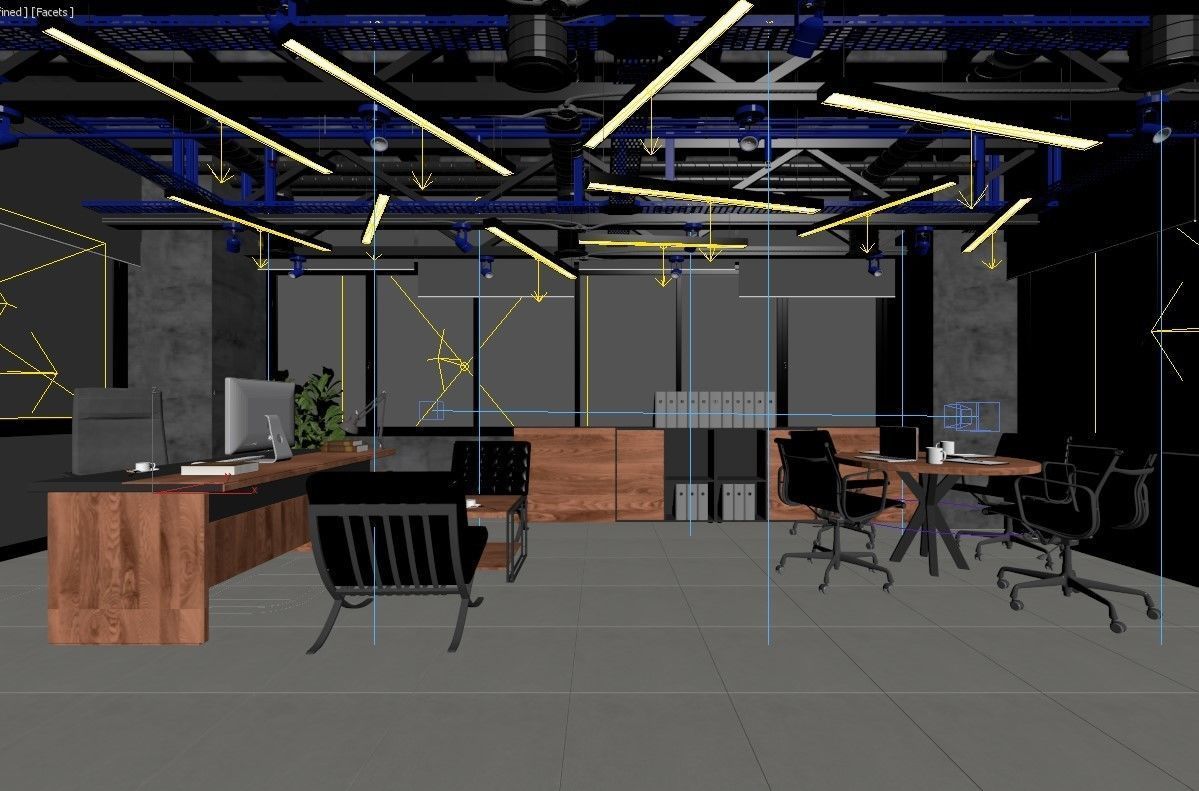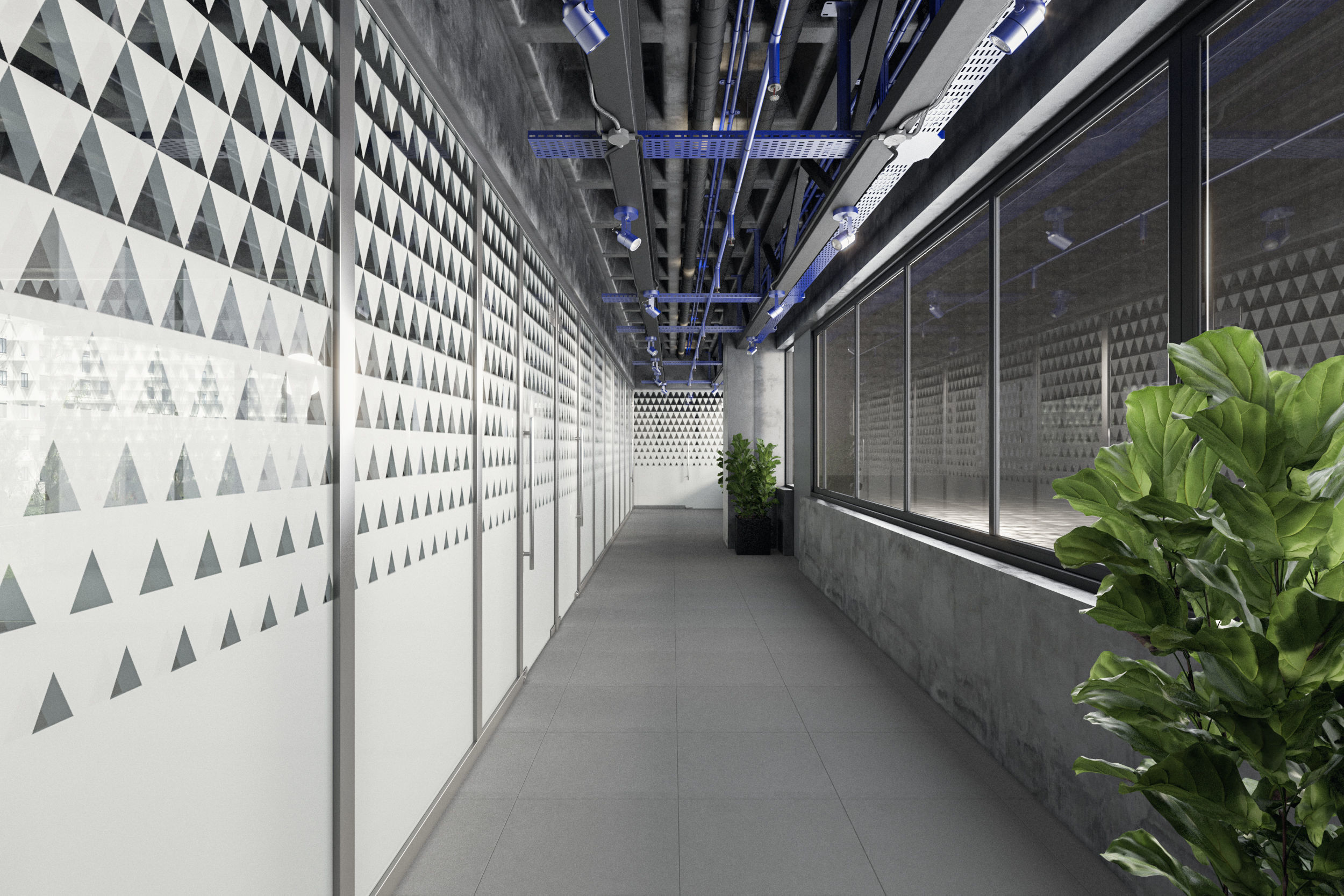
Office Design 3D model
Office Executive Room + Dwg + Fbx + Obj + Dae
This pack includes:
Interior SceneAsset 3dLow & High poly modelsPhoto realistic modelsQuad polygon objectsDecor asset
File formats:
3ds Max 2021 and Vray 5AutoCAD Floor PlanFBX.3DSDAE
Poly Mesh: 6,851Vertices: 5,609
This file does not have any type of protection. You can reuse the scene, the render settings, the lights, the materials, but above all you can learn from the file, moving inside the project, observing how the light was created and handled, how materials are developed, what is the role that every textures play within them, and the values that fill every single option.All the 3D assets and Textures in the pack can be used for any commercial and non-commercial projects. However, you are not allowed to share them for free, not resell them as is.






