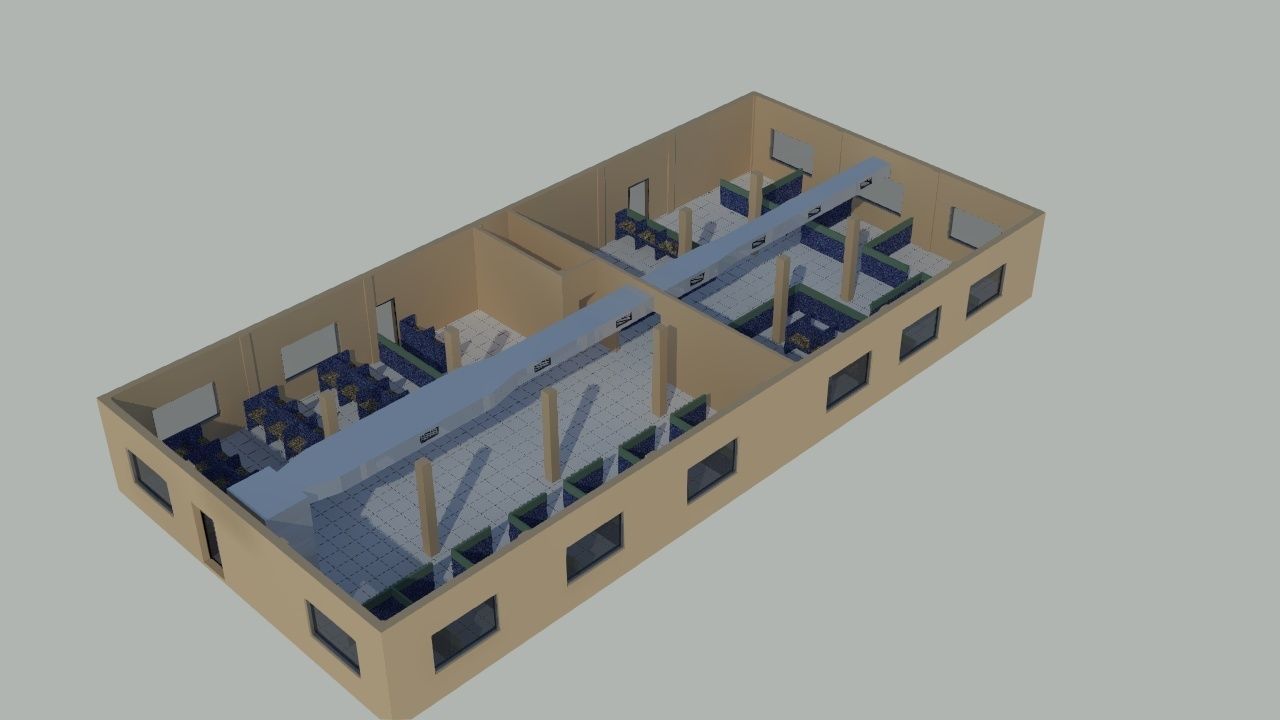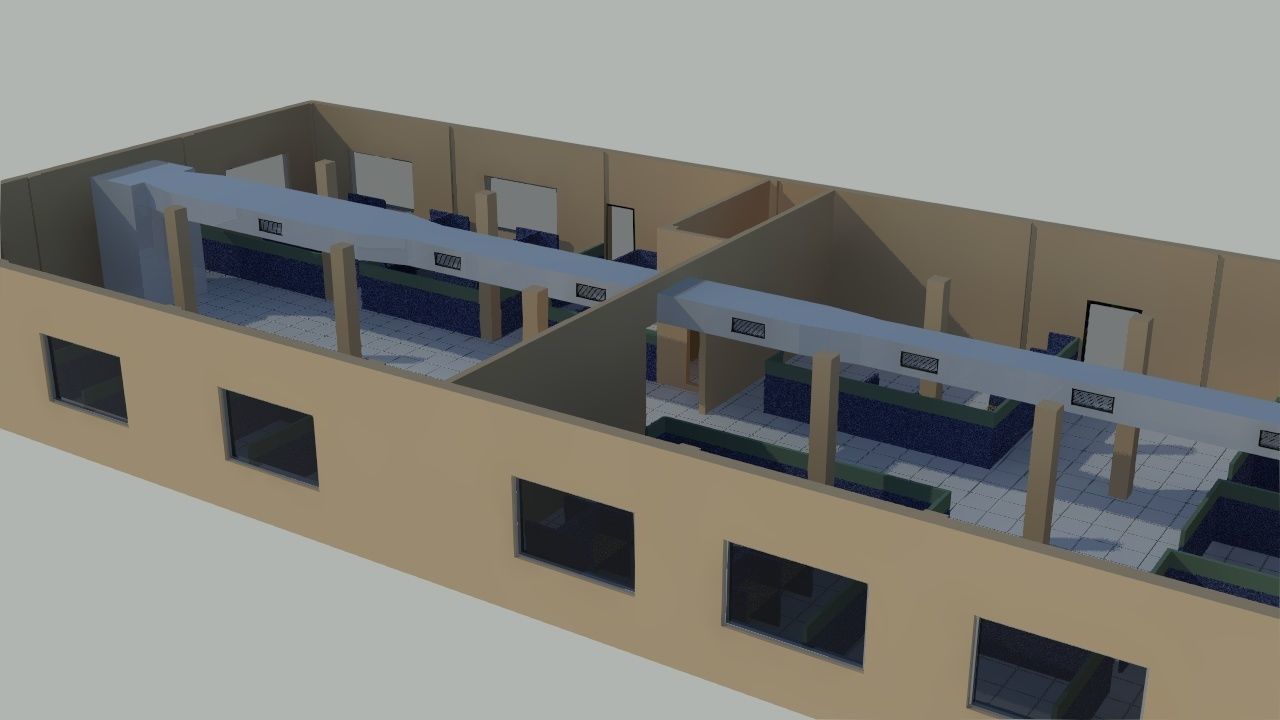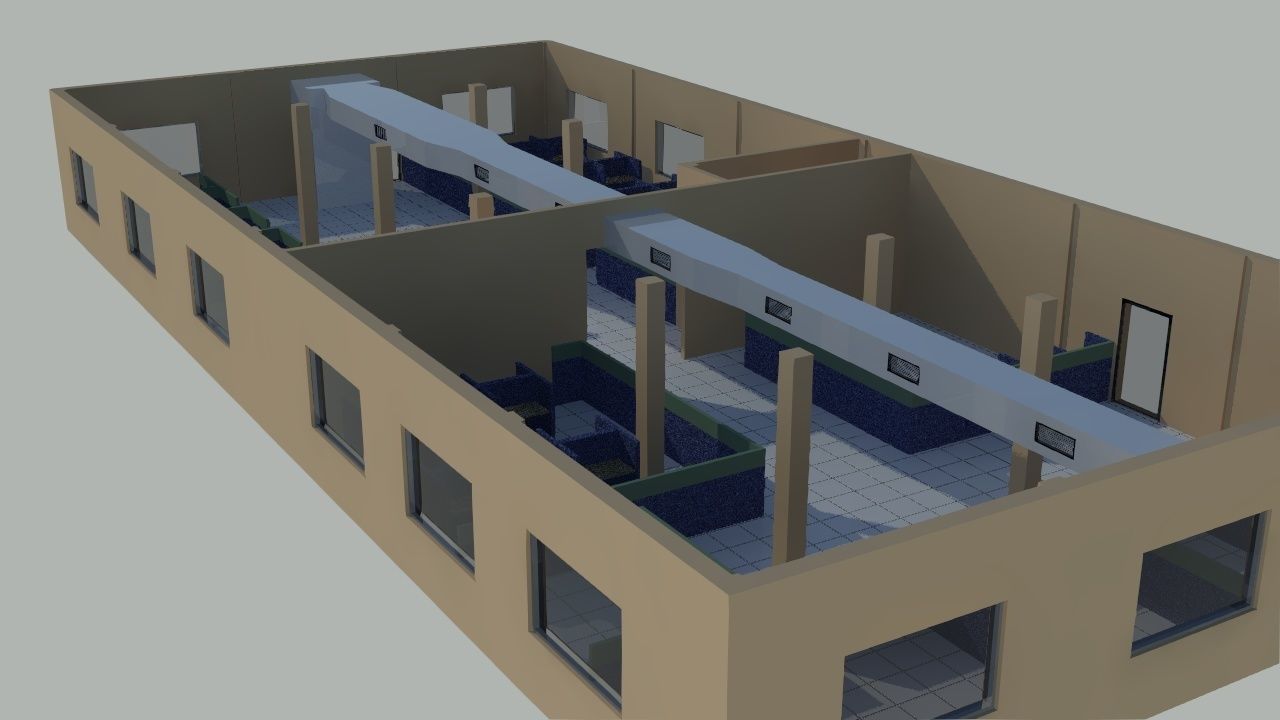
Useto navigate. Pressescto quit
HVAC Central Line Route Duct Design - 02 3D model
Description
3D Design of HVAC Ducting rout layout for Govt Office Karachi, Pakistan. AutoCAD drawings available who want purchase DWG, contact with me via given email address in contact details. Thank You
File AvailableJPGRARPDF








