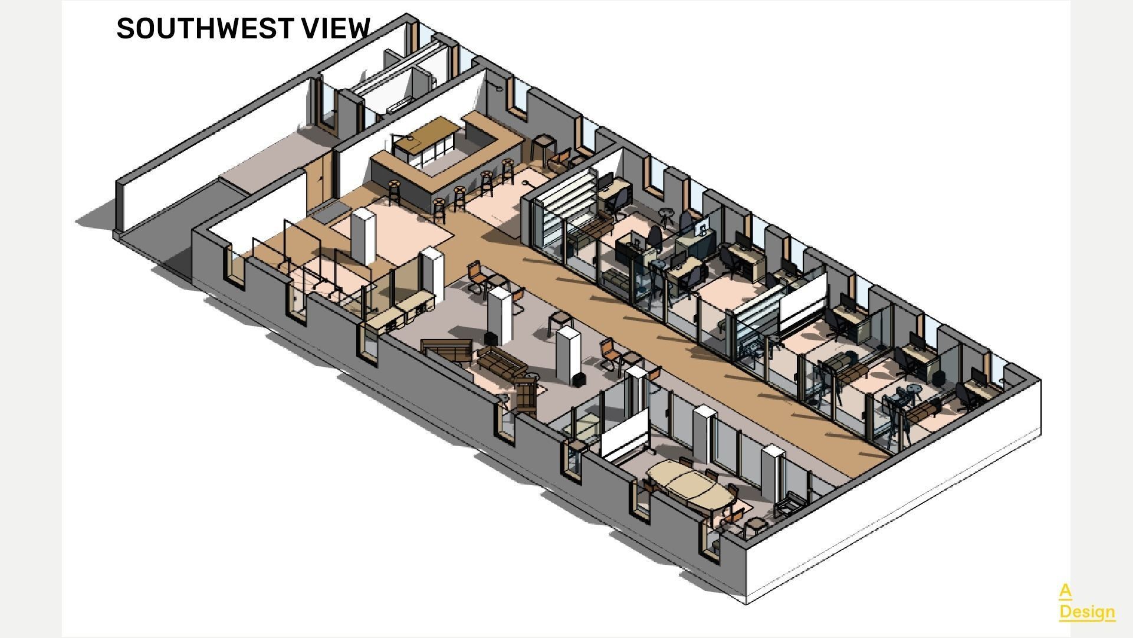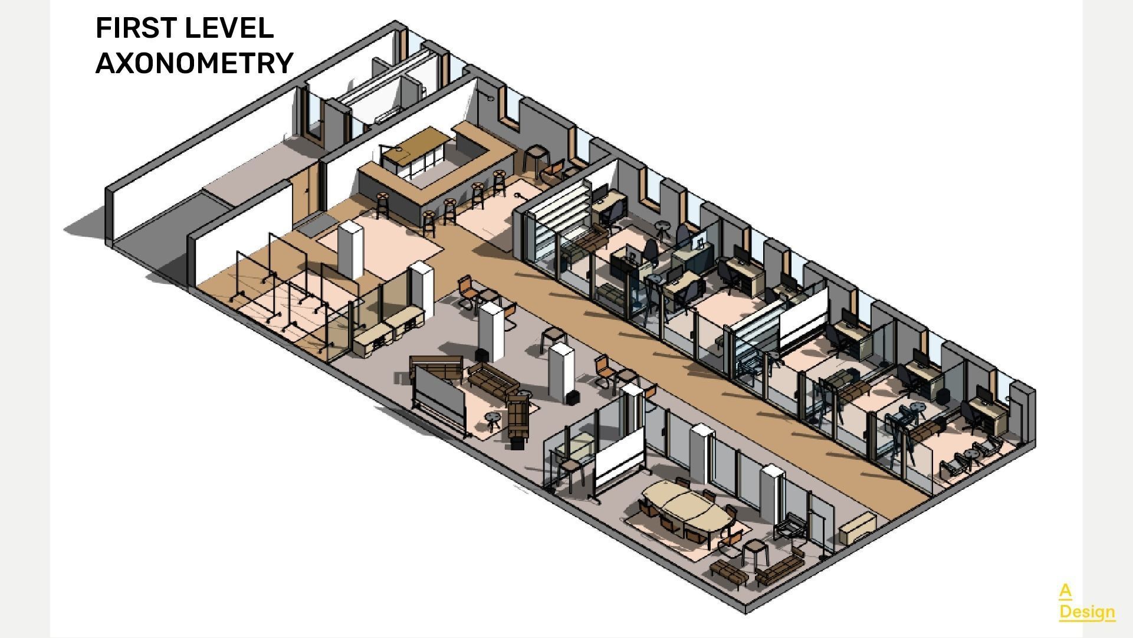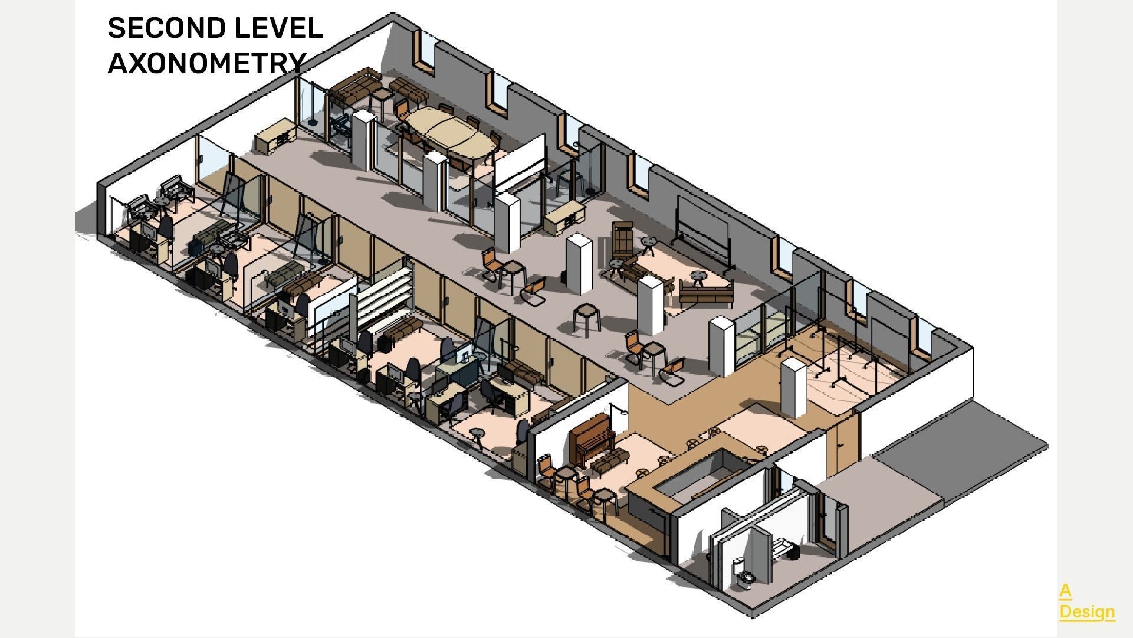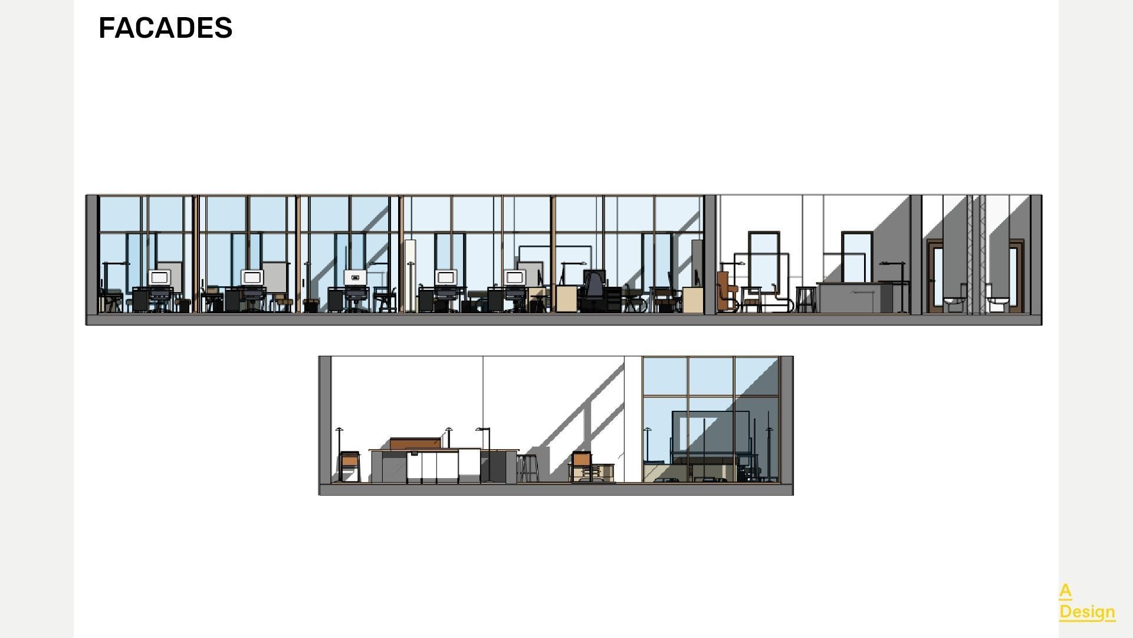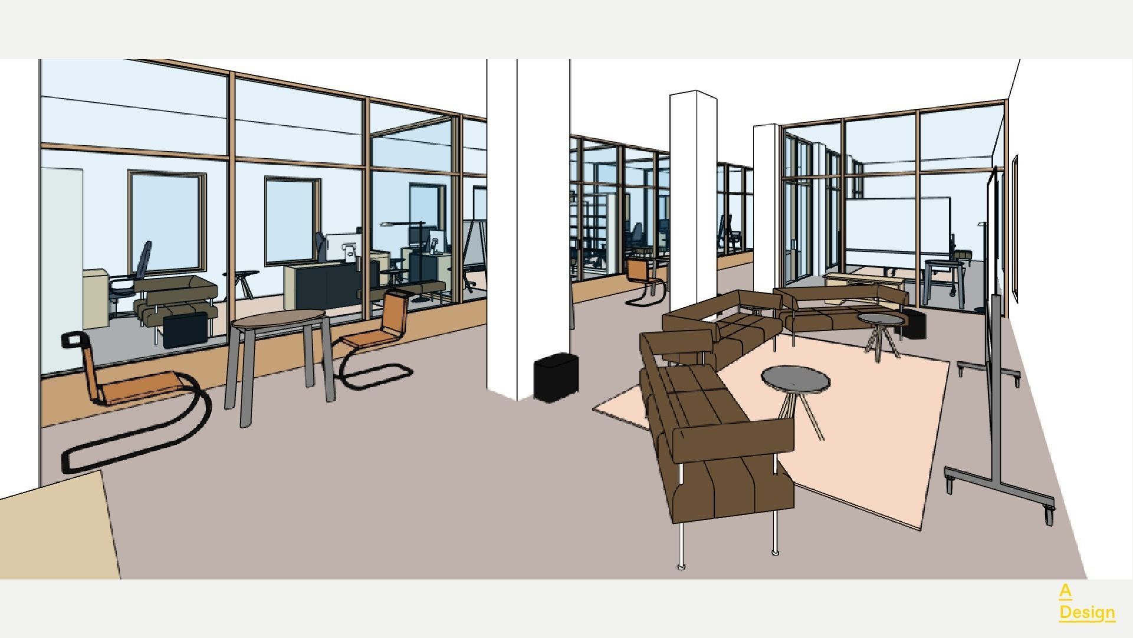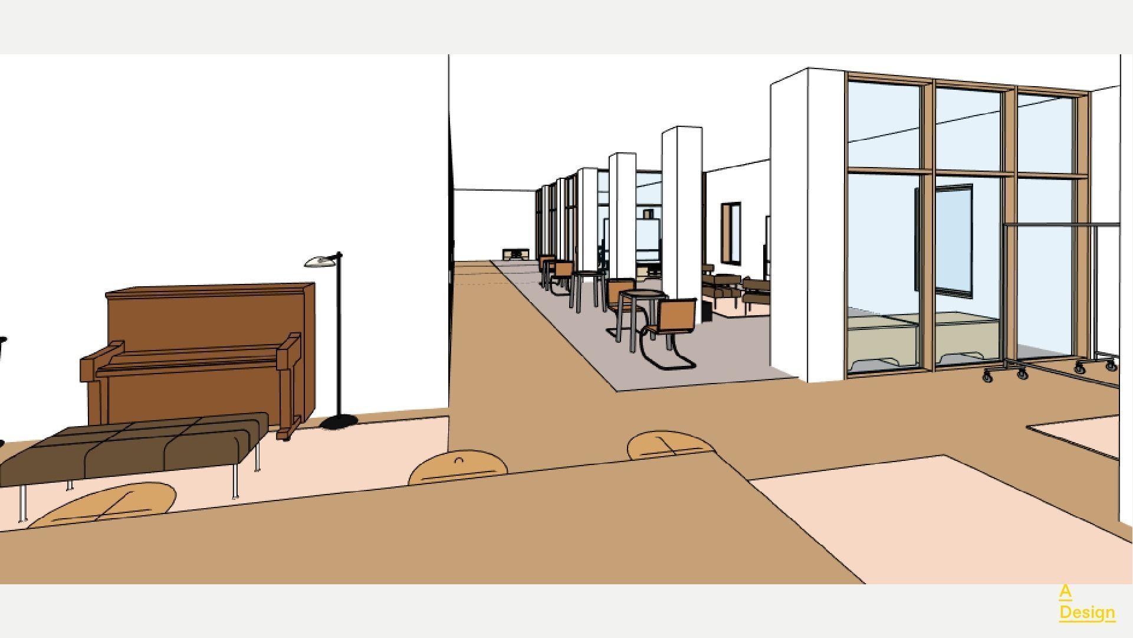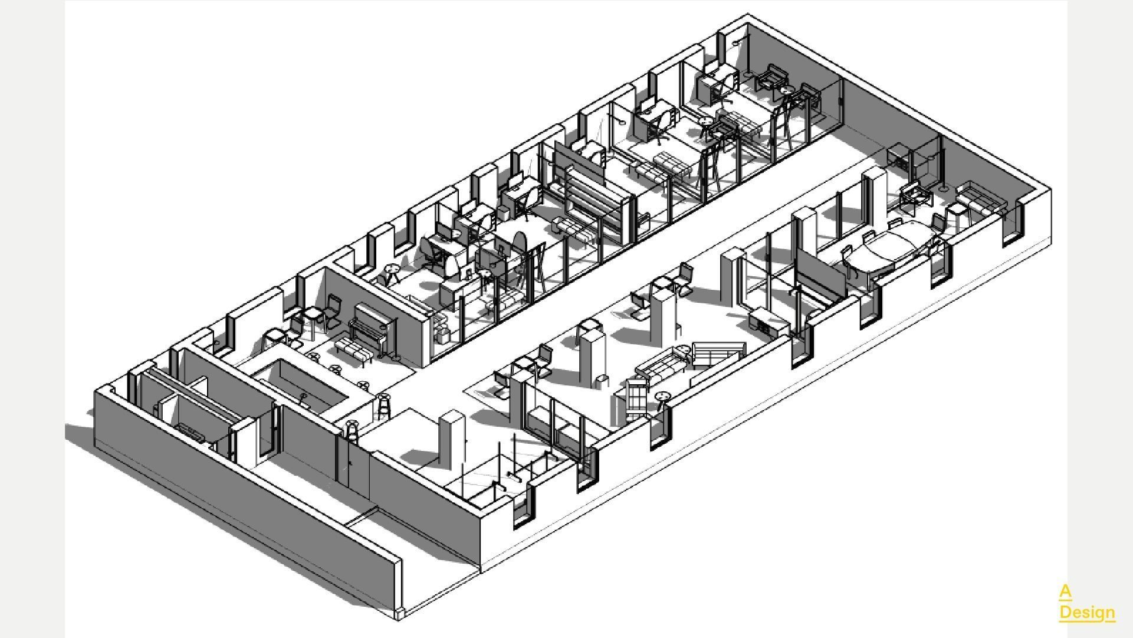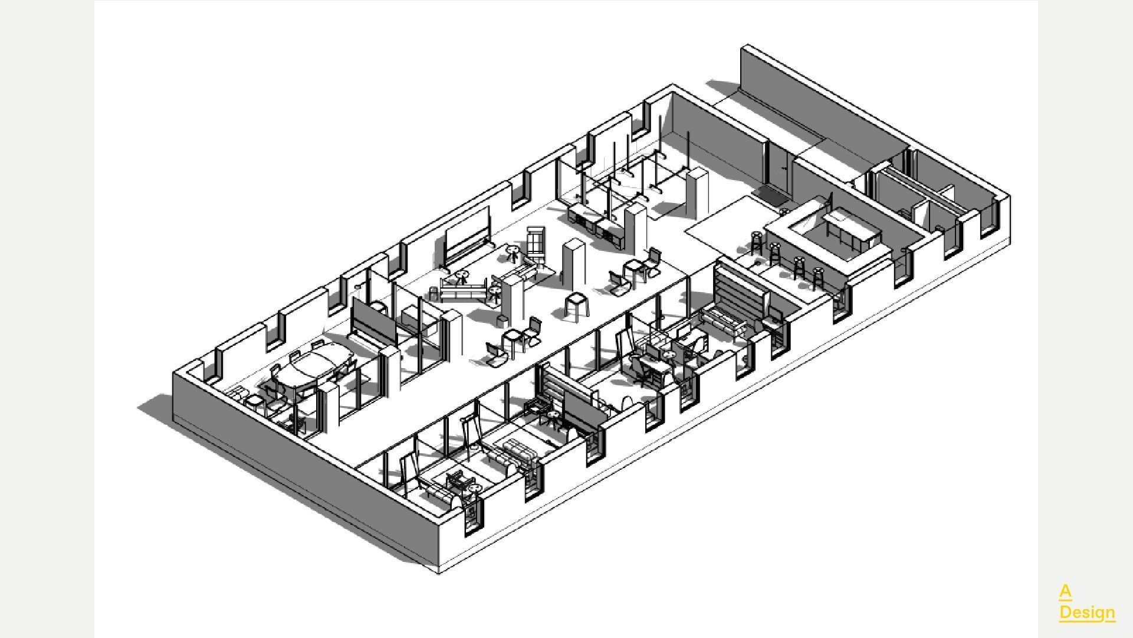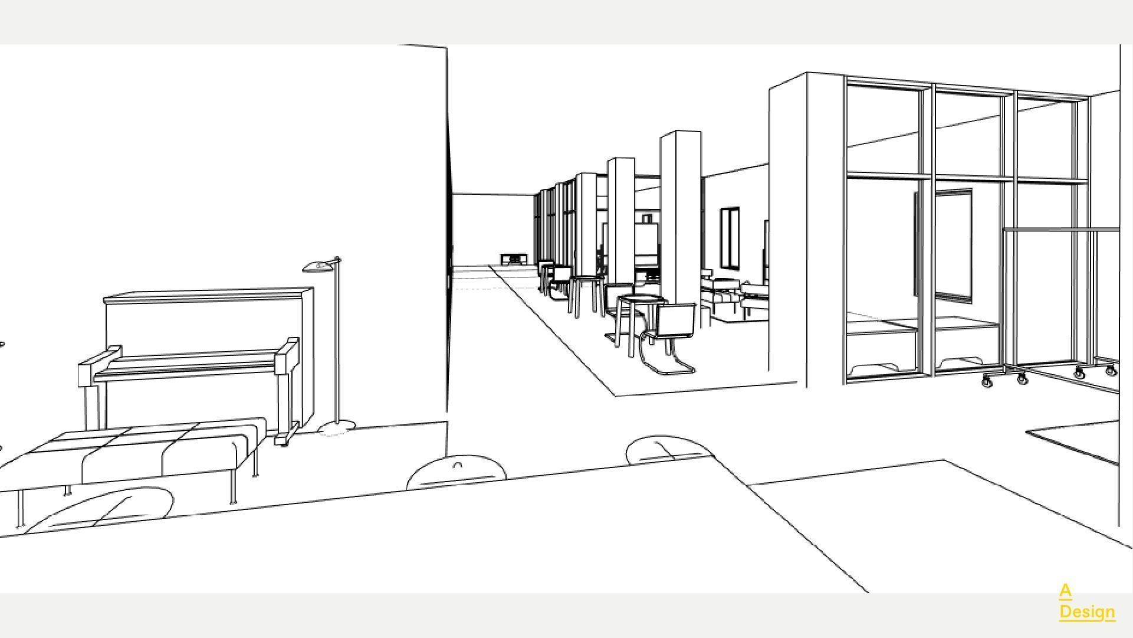
Coworking - Revit 3D model
Coworking - Revit model
Revit model is full parametric with every parameter changeable
You can change Width, Height, Depth, All materials and many more, just see attached images
Model was created in Revit 2023
Textures not included
Coworking is an arrangement in which workers for different companies share an office space. It allows cost savings and convenience through the use of common infrastructures, such as equipment, utilities and receptionist and custodial services, and in some cases refreshments and parcel acceptance services. It is attractive to independent contractors, independent scientists, remote workers, digital nomads, and people who travel frequently. Additionally, coworking helps workers avoid the feeling of social isolation they may experience while remote working or traveling and eliminate distractions in home office. Most coworking spaces charge membership dues. Major companies that provide coworking space and serviced offices include WeWork and IWG plc.
Thank you!

