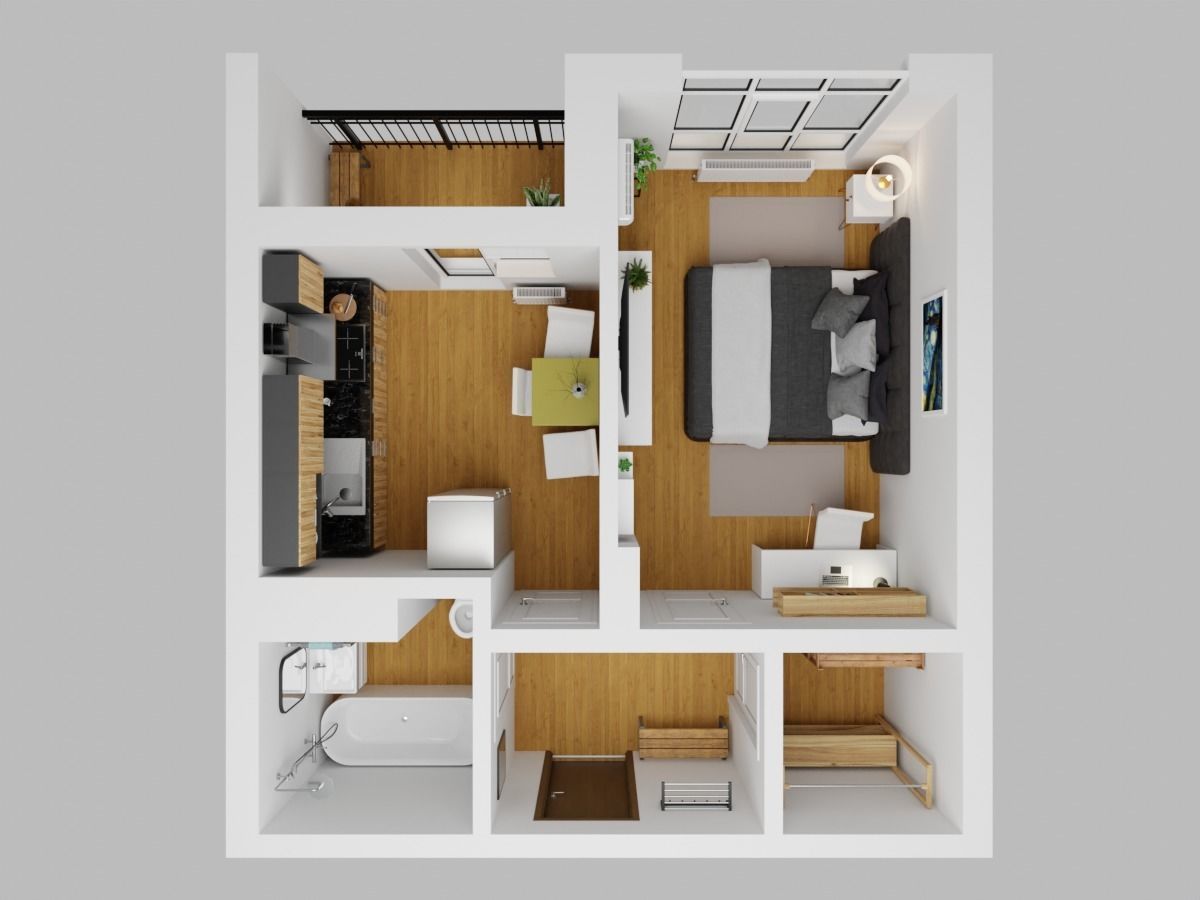S
supercatyo 2024-06-10 06:24:13 UTCsupercatyo
good








A 3D model of interior for a real case of floor plan for a small 1-bedroom apartment. Created originally in Blender 3.2, ready for use in any 3D software. Interior design provided for: bedroom, kitchen, balcony, and bathroom. Thank you for choosing my model and have fun! Feel free to hire me for creating your custom apartment 3D-visualisation!